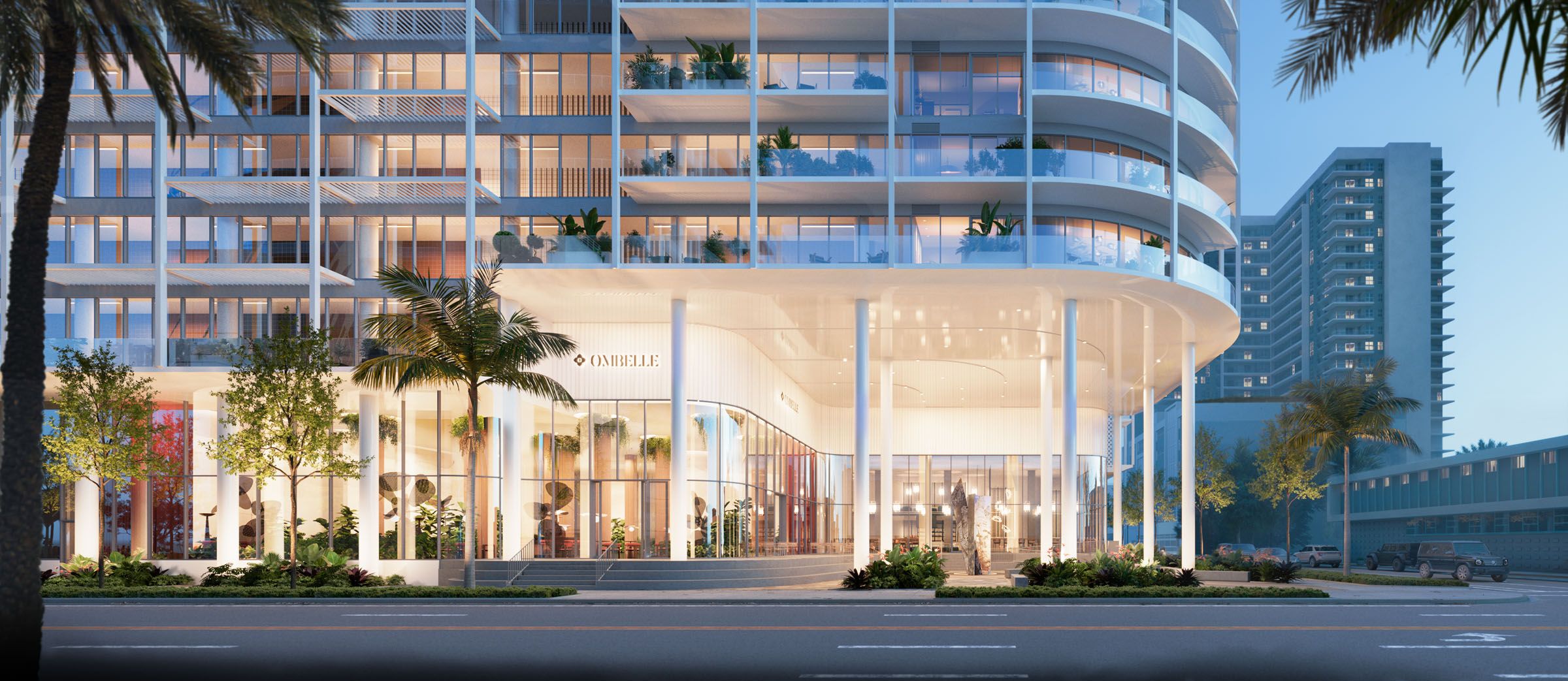
Ombelle
Ombelle is made up of two 43-story towers at 300 NE 3rd Avenue that rise high above Ft. Lauderdale, creating a dramatic neighbor to the adjacent Flagler Village. ODA designed the architecture, interiors and landscape for the 1.5 million SF mixed-use building, which will offer 775 residences, and a rich package of amenities and retail. The tapering sculptural forms step away from each other as they rise, creating a spectacular crown of light and airy homes with views from downtown Fort Lauderdale to the ocean.
At the base of the building, on the corner of 3rd Avenue and 3rd Street, is a sweeping urban plaza that acts as a catalyst for public activity. The plaza connects to a double-height colonnade around the perimeter of the building which reinforces a visual connection between the indoor and outdoor spaces. To further activate the ground floor, Ombelle has over 11,000 SF of commercial space, intended for retail and restaurants with open air seating.


"From the beautifully landscaped public plaza that carves into the corner of the site, to the staggered outdoor balconies that create unique sky gardens for each apartment, Ombelle celebrates this exciting new chapter of design in this city.” - Eran Chen




Ombelle’s interiors are inspired by the project’s own architecture, and the rivers and canals of Fort Lauderdale. We studied the bay at sunrise, midday and sunset and transformed those observed colors into the vivid color palette for Ombelle. Every interior space incorporates soft organic shapes in fluid forms inspired by the river, such as curved walls and curved recessed lighting, and rigid grid patterns inspired by the architectural exoskeleton design, from grid ceilings to grid built-ins.



The façade is made up of a delicate exoskeleton with an outer shell of terraces and balconies varying in depth, length and density to create a feeling of individual identity between homes. The amenity package includes an impressive lobby with ample seating and lounge areas; two pools: one with lush landscaping and a nearby work lounge, and another larger infinity pool on the edge of the building; an outdoor bar area and chef’s kitchen.



