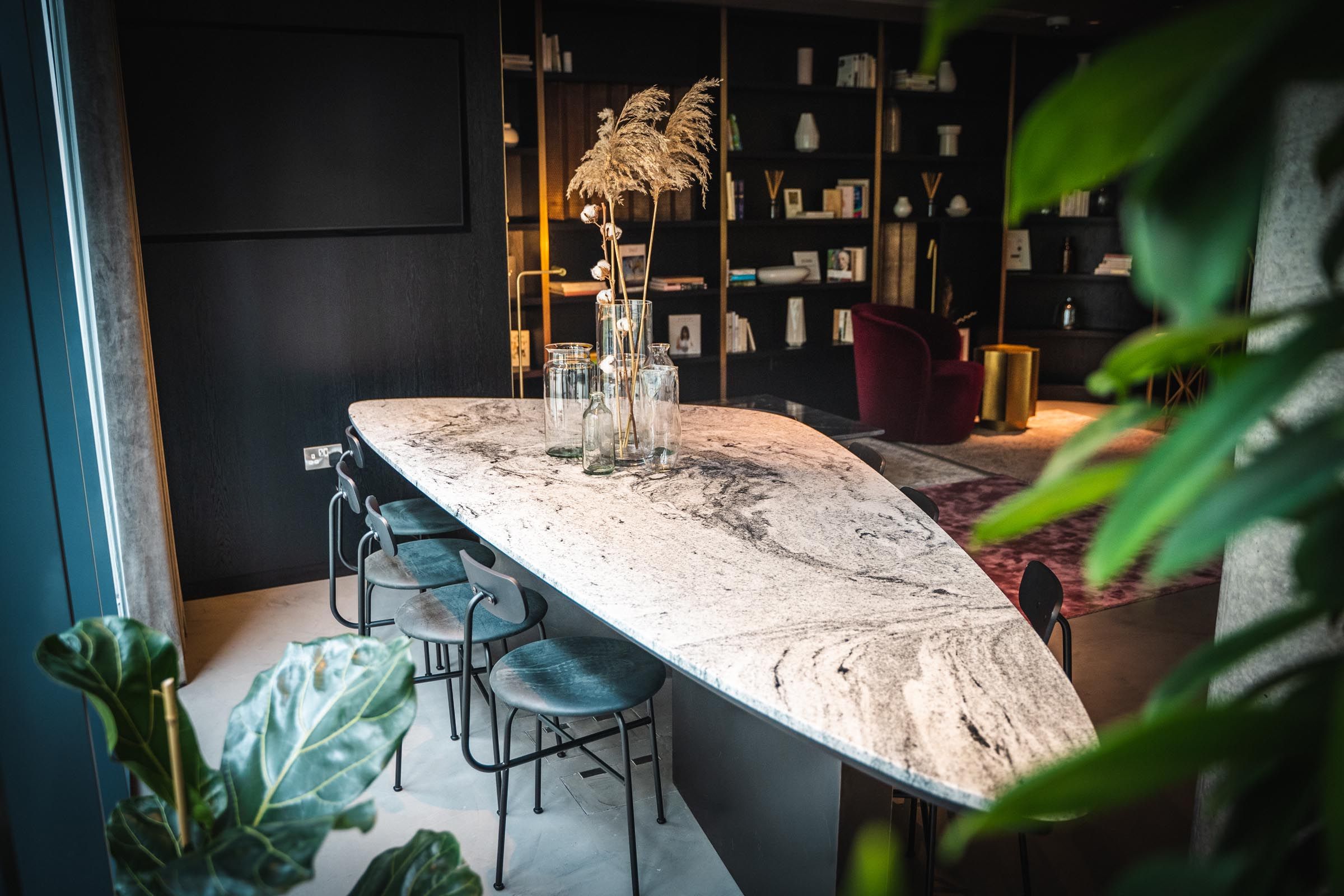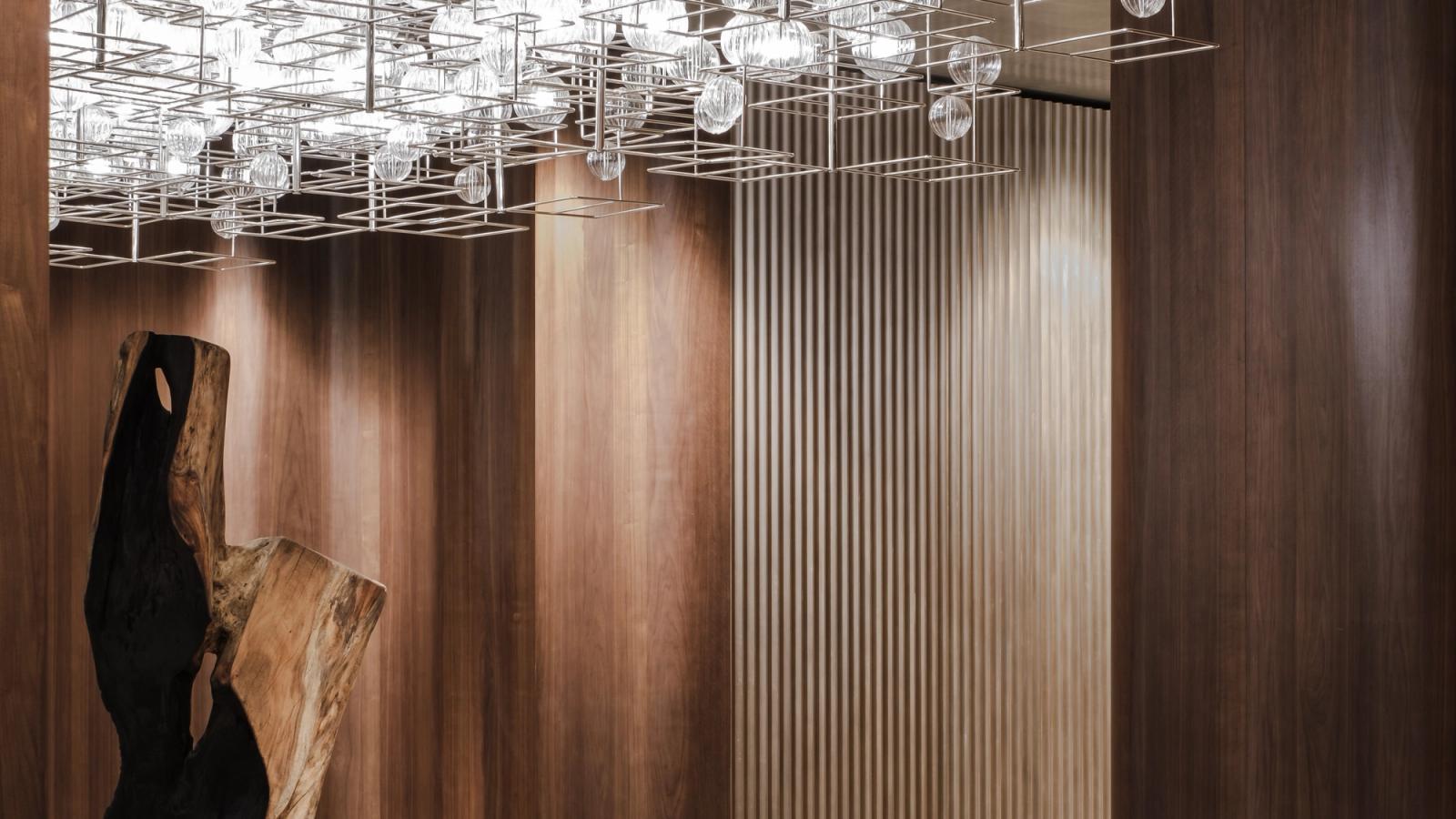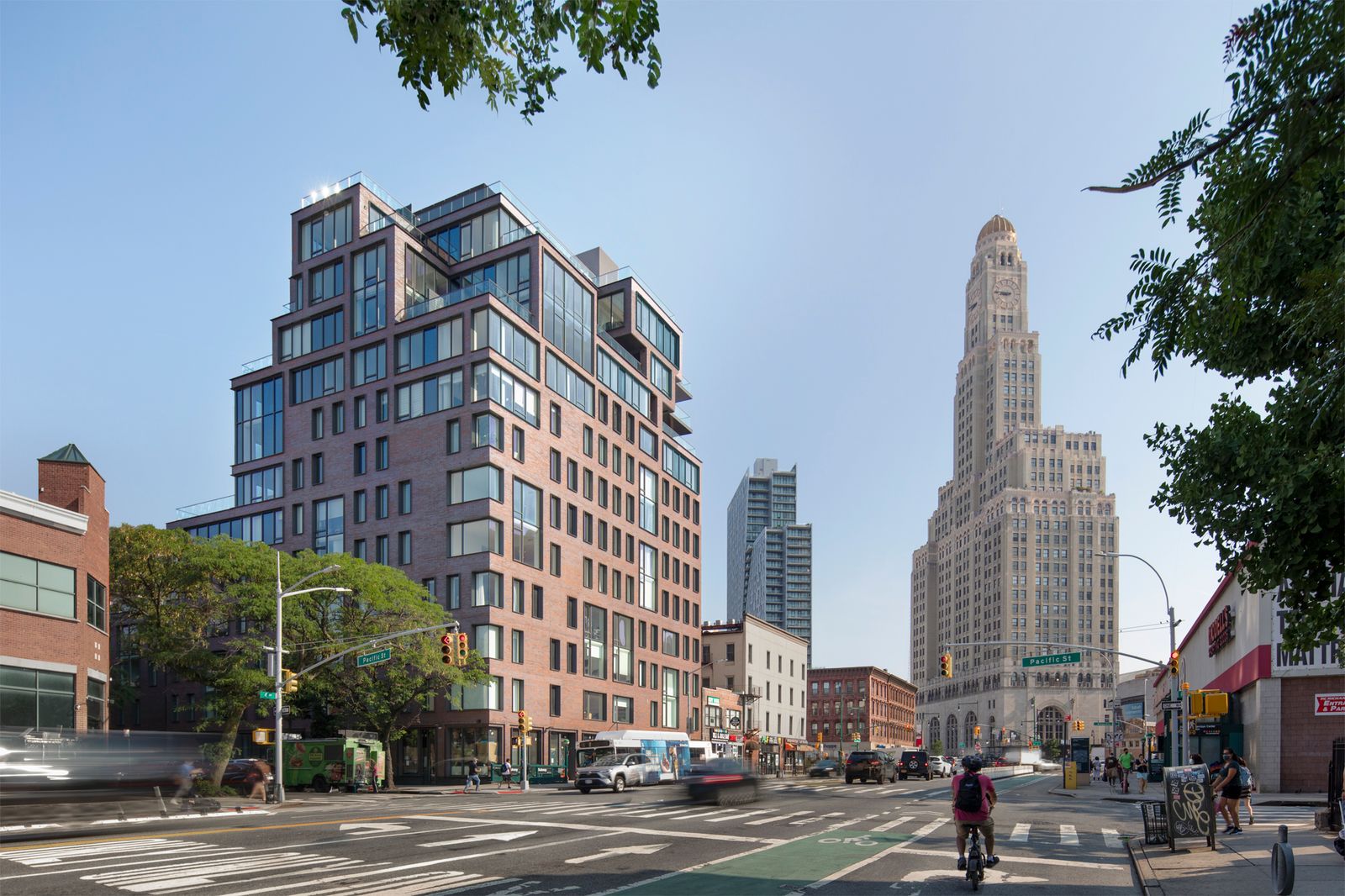

Long + Waterson
Residential
Complete
For this project in London’s once industrial, now stylish Shoreditch neighborhood, we were presented with the challenge of three buildings - two old, one new - requiring a cohesive creative vision. Comprised of a community of young designers and bold aesthetics, the area inspired us to draw on its edgy appeal while refining the project’s spatial flow and elevating physical comfort.
The duality we created between defining objects and redefining shells can be found in the interior’s gently curved walls and amenity space’s cocooned silhouette. The lobby is a continuous line that wraps amenities from end to end with landscaped terrain giving way to a sunken garden in the patio that is also open to the gym.









Project Details
Location
London, UK
Client
IGI-UK
Size
150,000 SF
Credits
ODA Design Team

