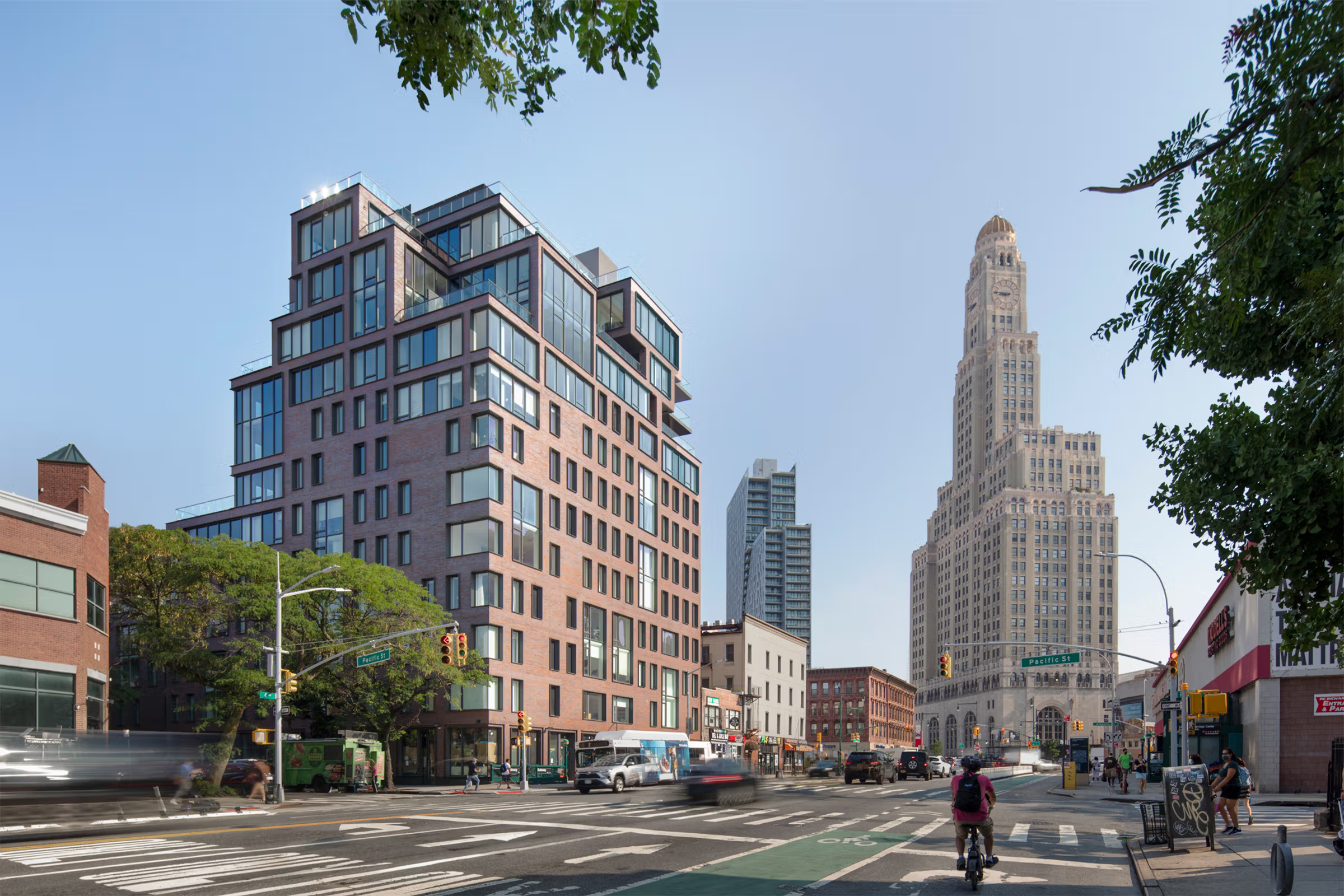

561 Pacific
Five Six One Pacific is an exquisitely designed condominium centrally located in the charming Brooklyn neighborhood of Boerum Hill. 561 Pacific’s nearly hidden entrance, clad in wooden slats, almost instantly transports residents and visitors alike into a peaceful and natural respite from the city.
Five Six One Pacific blends a rich palette of woods, metals, and greenery to create tranquil interior spaces. In designing the interiors, ODA drew upon the Japanese concept of wabi-sabi – which celebrates what is naturally incomplete. The wood, stone, concrete, and steel found throughout the interiors all have knots and grains with very subtle imperfections, some of which will also change over time. Ivy also grows on the green wall just inside the lobby and up the amenity courtyard stairs, adding to the living elements of the building.


The lobby is a transitional space with a courtyard at the rear. When you open the door, you’re already sort of coming into the garden. One thing I really love there that we were able to do is the ivy path in the lobby.

Elevated Amenities










