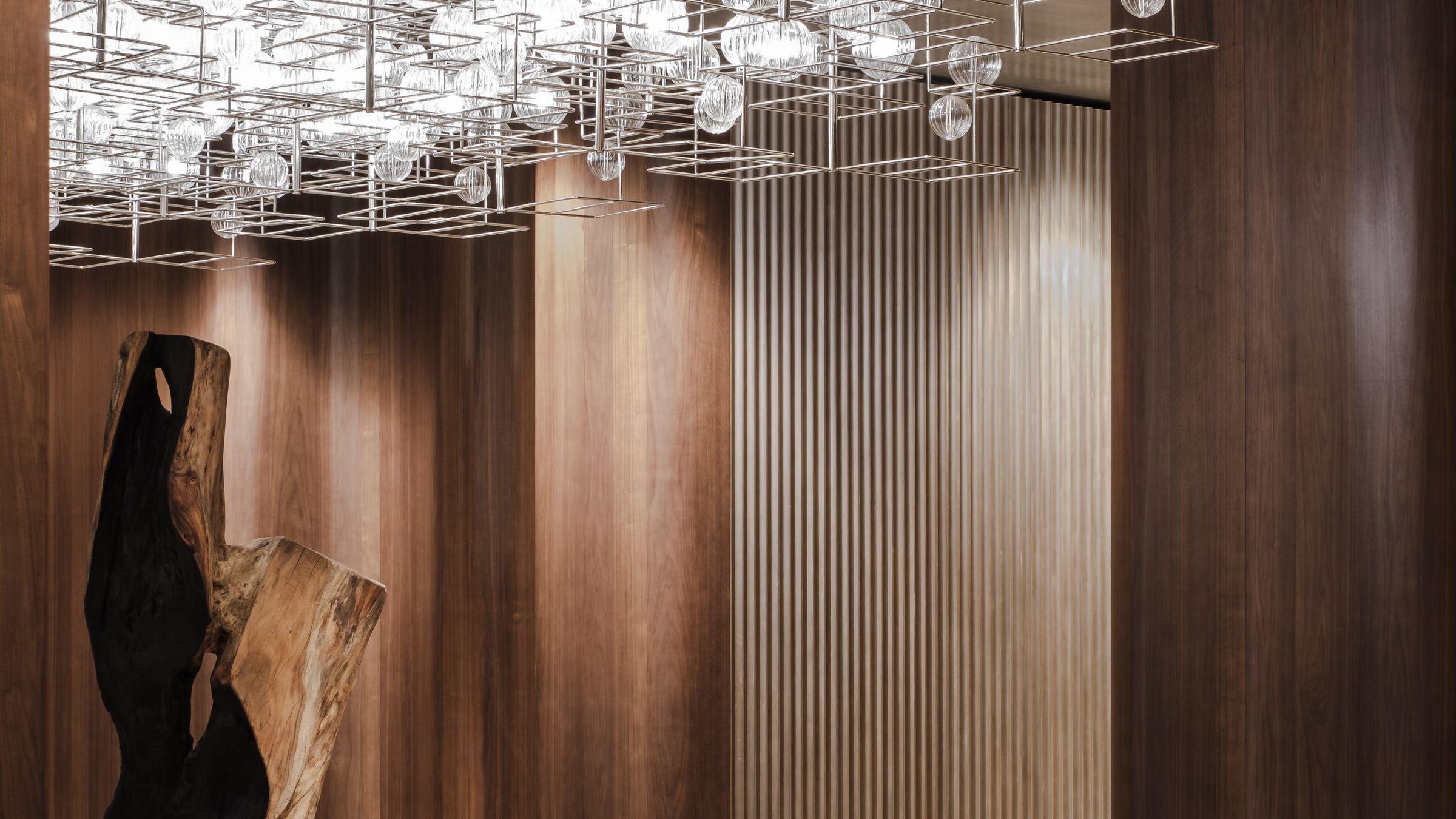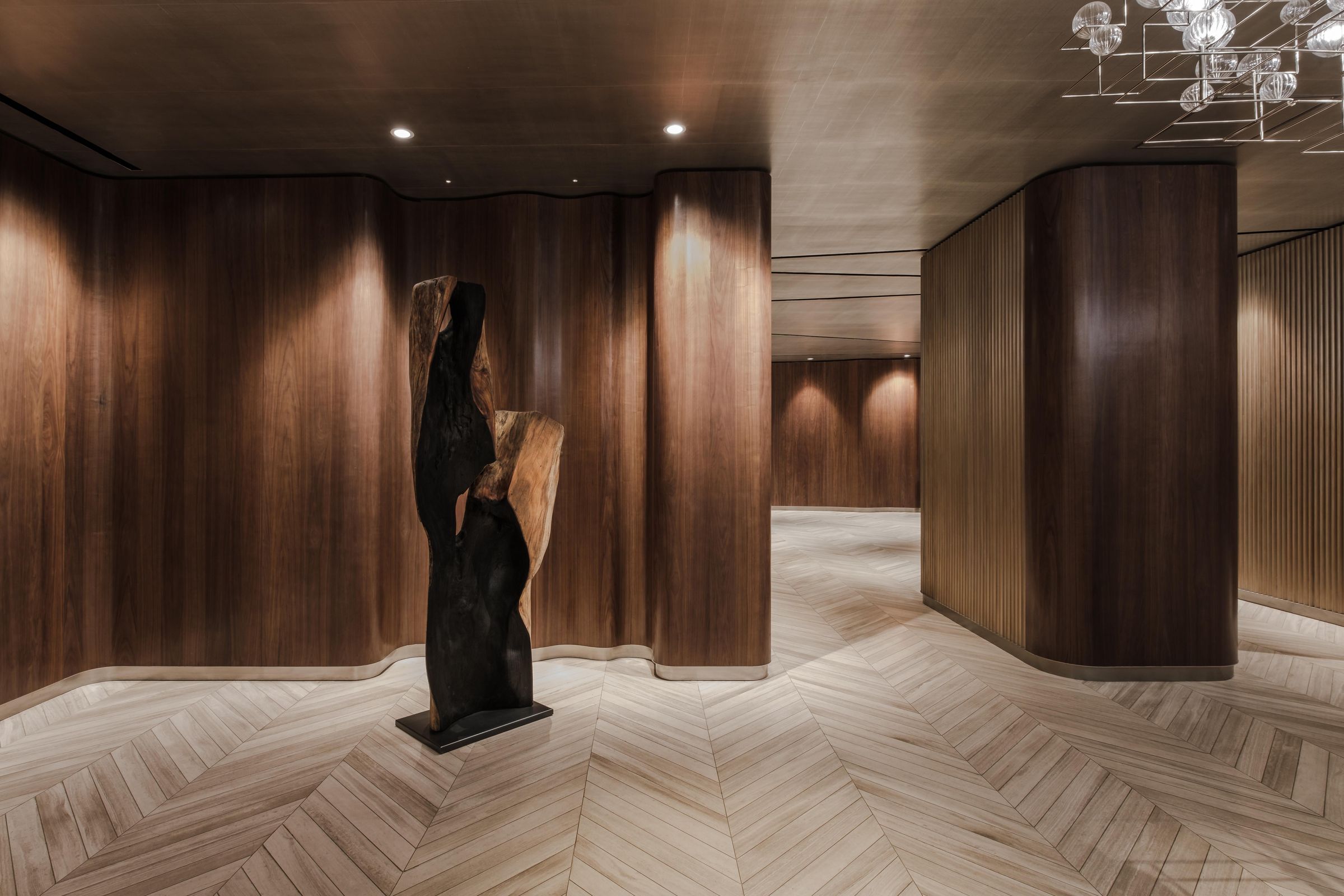

Chelsea Mercantile
"Those with a predeliction for lobby design will salivate over ODA’s chocolate-coloured design for the Chelsea Mercantile building on 7th Avenue in Manhattan. Entering the lobby – which wraps up metal surfaces with vintage lamps and softly patterned walls – you will find yourself in an elegant reverie of chocolate and chestnut tones." - Wallpaper*


Rather than an 'in-between' space, the lobby at Chelsea Mercantile holds its own importance. Echoing the grand presence of the facade, the interior of the lobby is heady and atmospheric. A vintage glass lamp crowns a seating area, while a mail room with curved wall of black metal mailbox brings some 50s glamour to picking up bills.
Robust base materials bring flow to the circulation. Honed nublado light marble with chevron patterning by Stone Source sweeps across the floor, and a metallic ceiling adds slithers of reflections to the dense interior.









