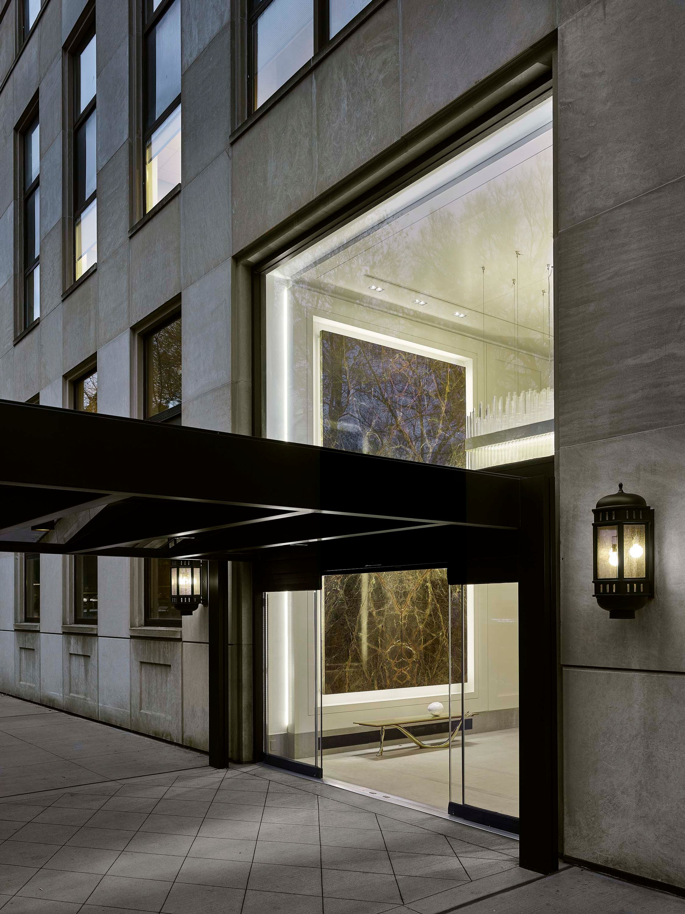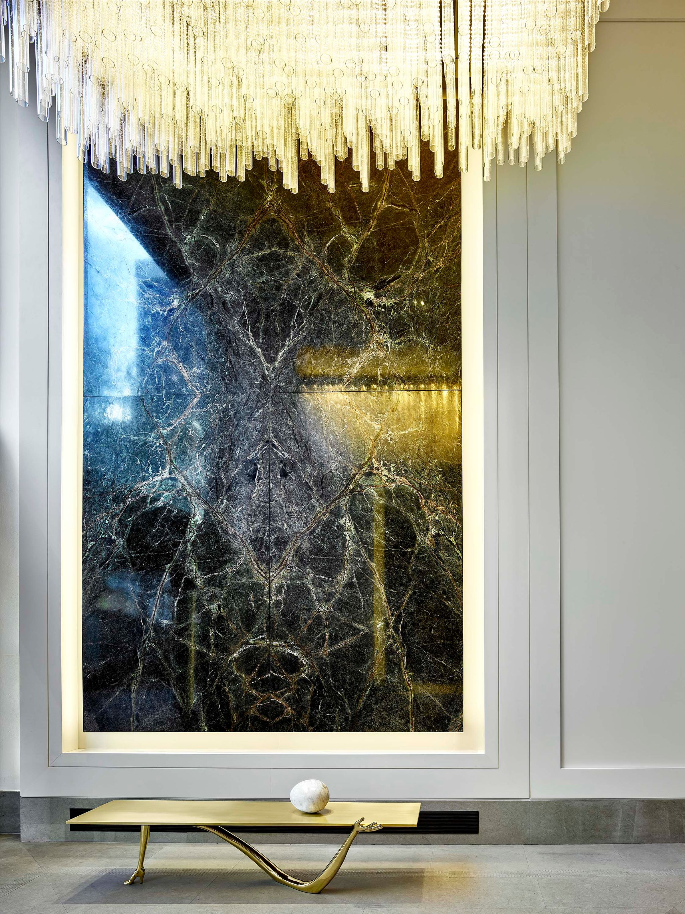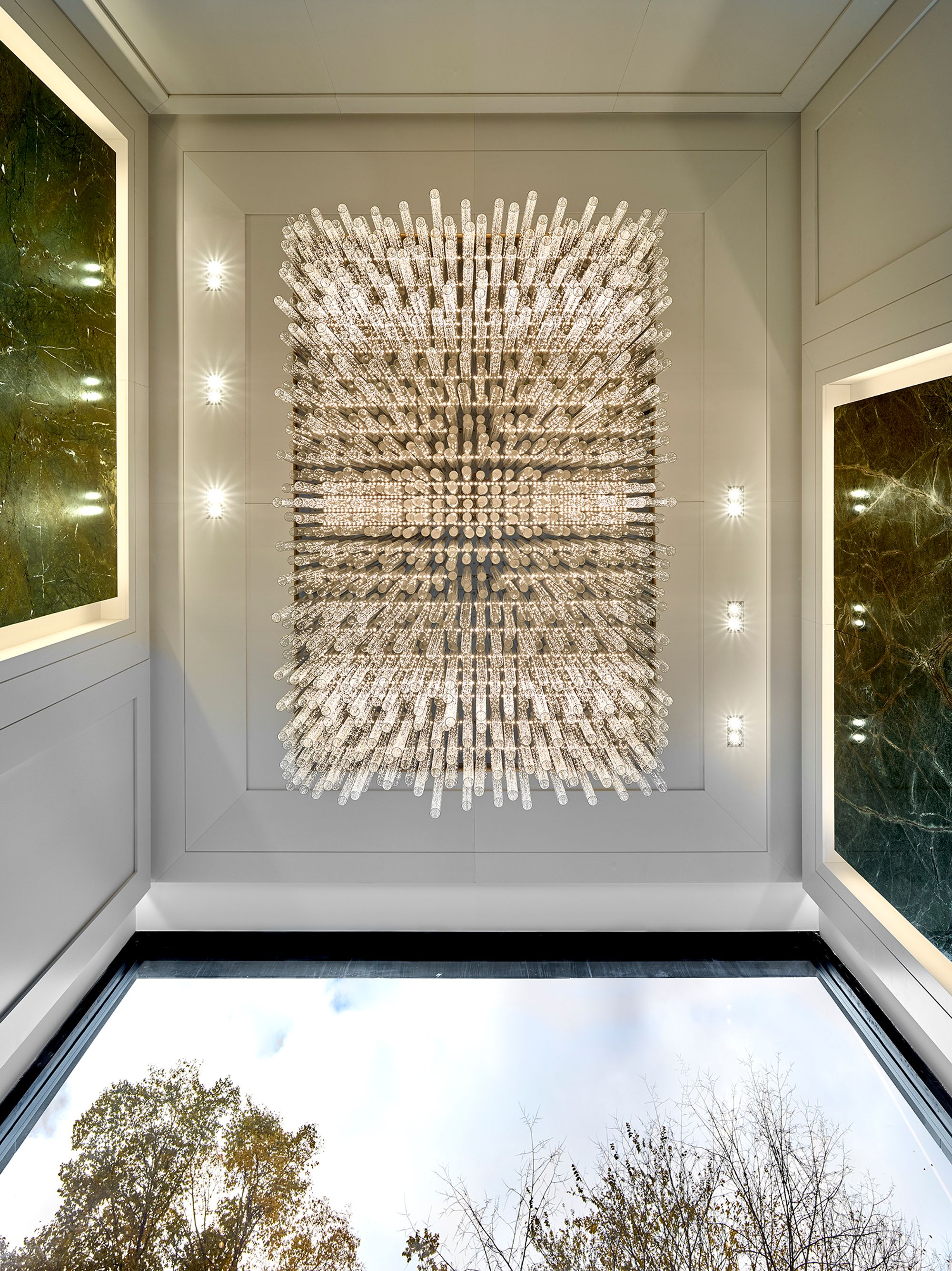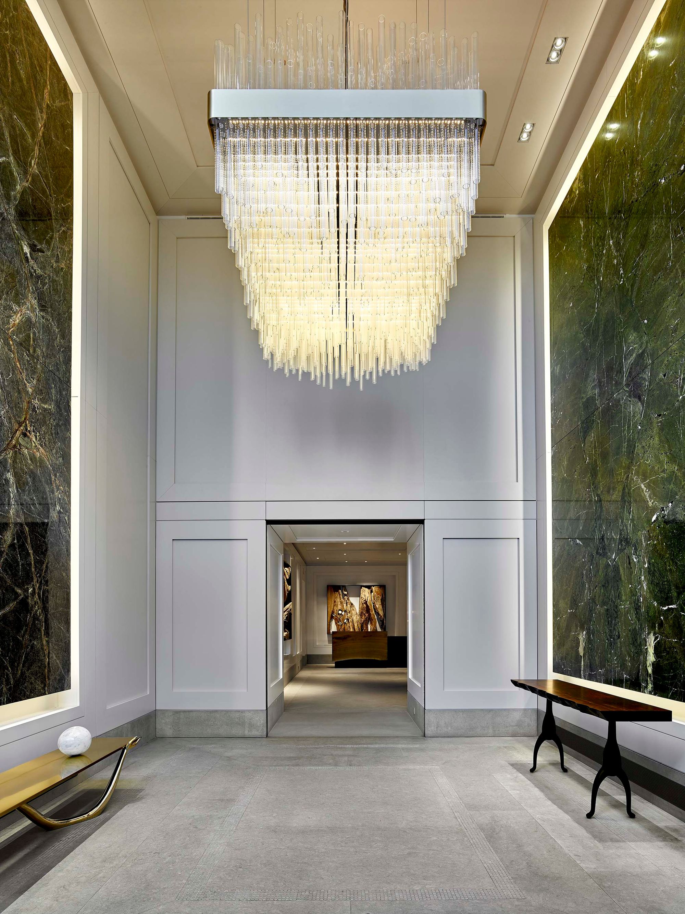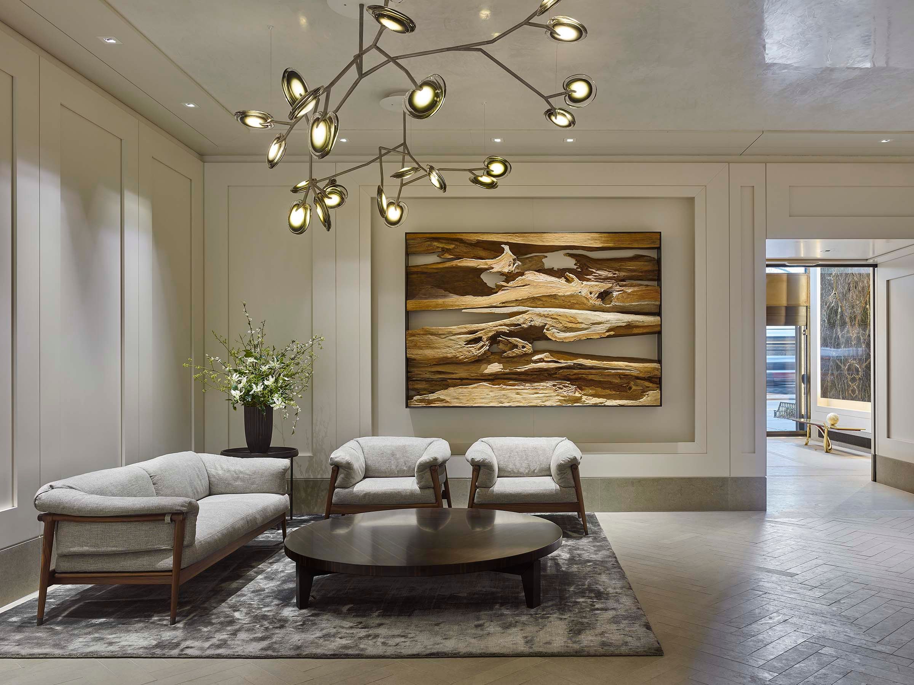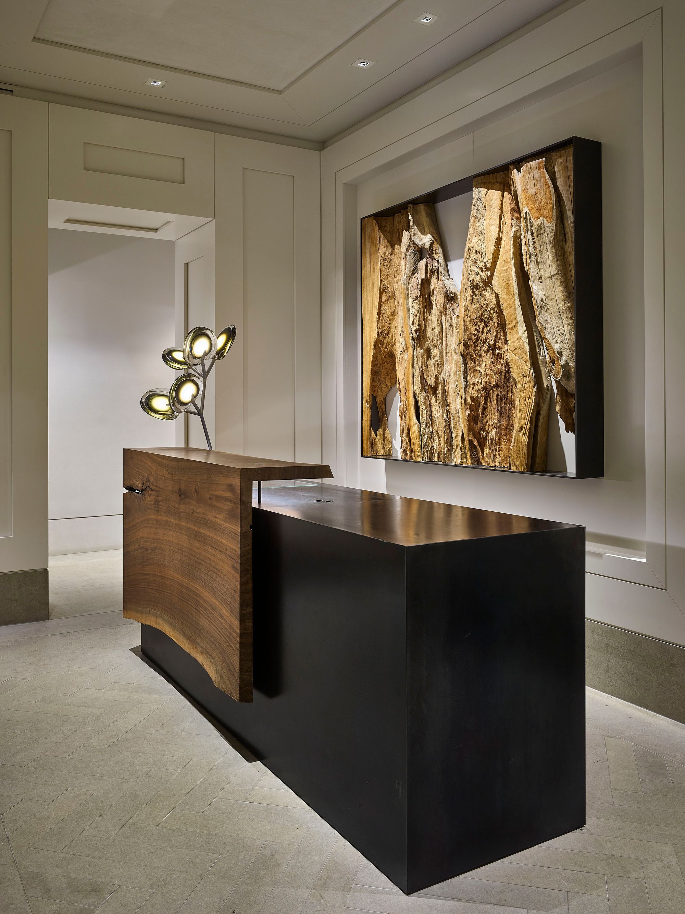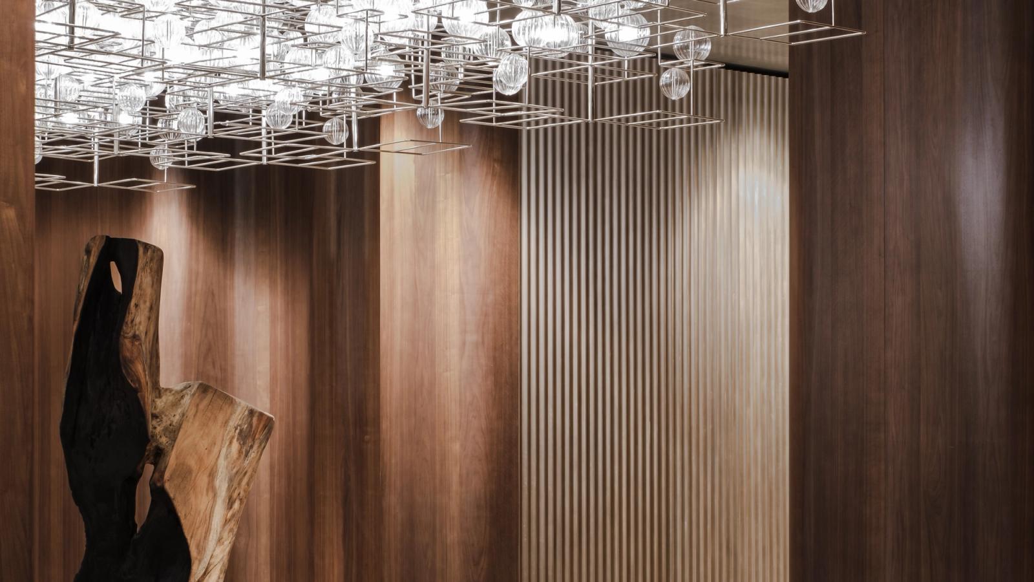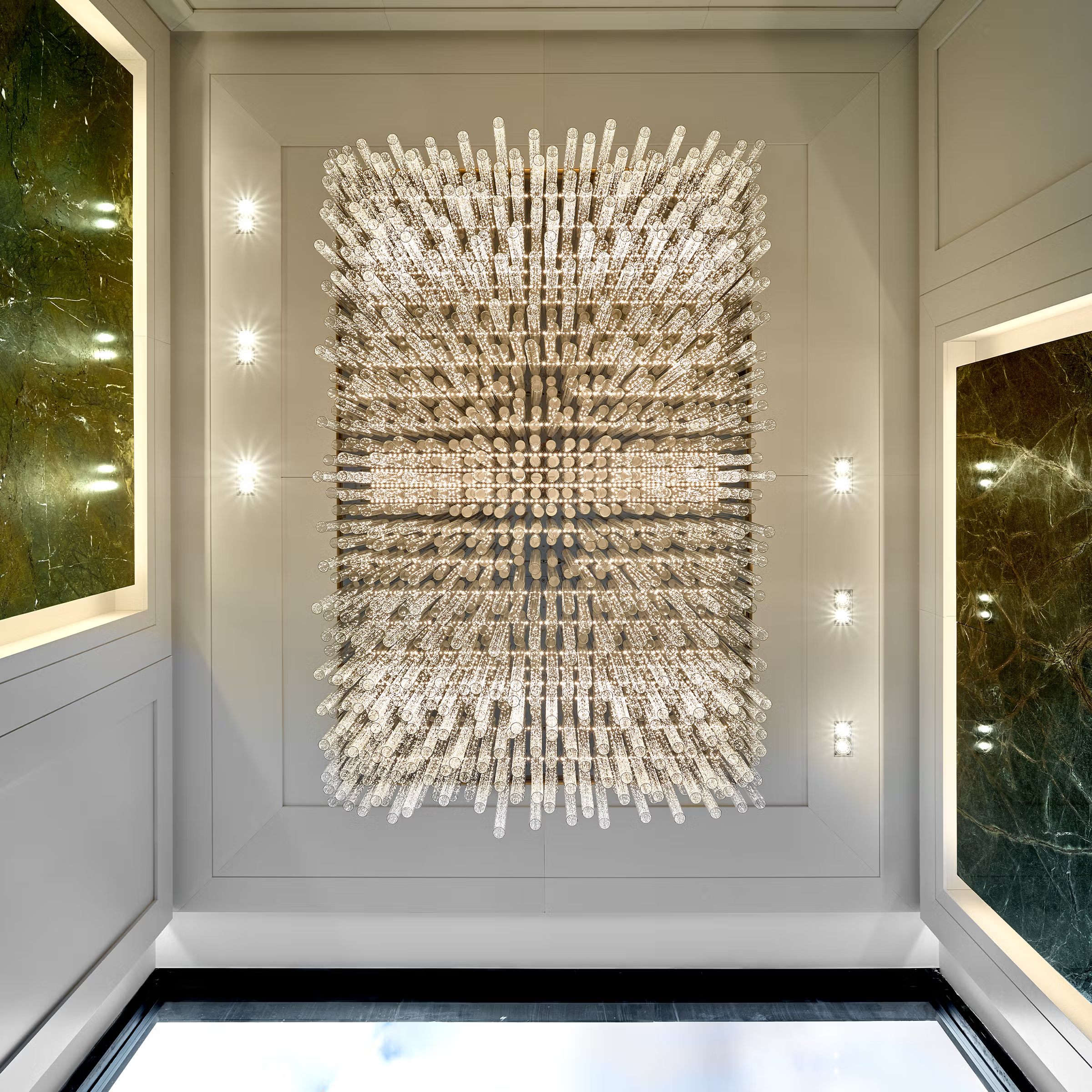
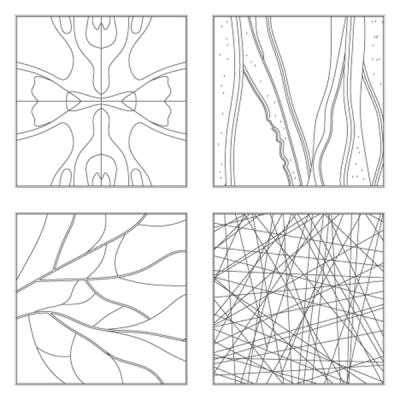
800 Fifth Avenue
Open to Central Park and flanked by a newly renovated courtyard, 800 Fifth Avenue’s single, central lobby was previously a series of unrelated pieces that had failed to bridge the gap between two coveted outdoor spaces. ODA, tasked with re-designing the lobby, created a design featuring four components, stone, wood, metal, and glass, to represent the beauty of nature - earth, light, air, and water. We designed a sequence of symbolic rooms that invite residents and guests on a journey through those elements. Limestone floor patterns change from room to room, subtly identifying transitions in spatial function. A chandelier of 1,000 glass tubes, arranged by our team, resembles the organic rhythm of rain, and reflections of trees from Central Park on floating massive forest-colored stone slab panels provide for a palpable depth in the foyer. A branch-like, hand-blown Bocci glass chandelier and sculpted teak root driftwood wall art build a natural tranquility in the great room.
