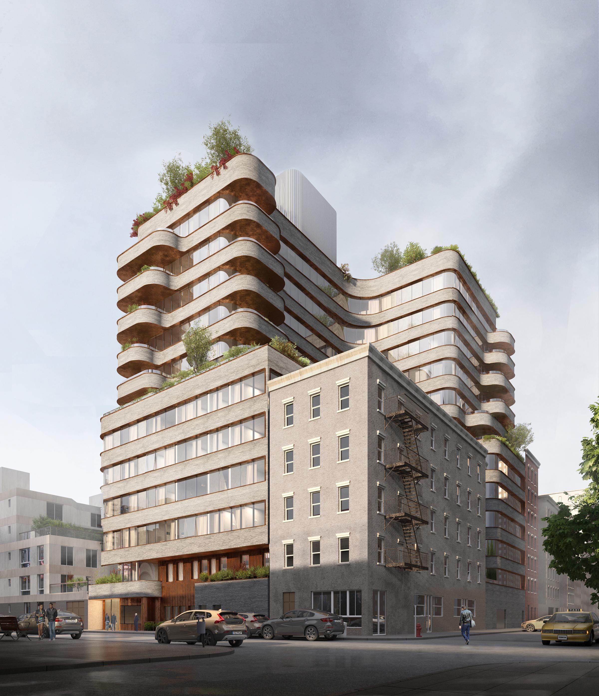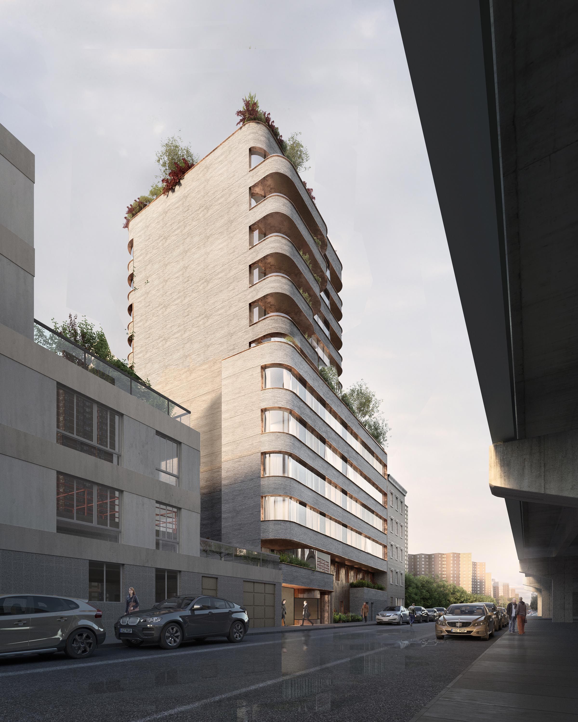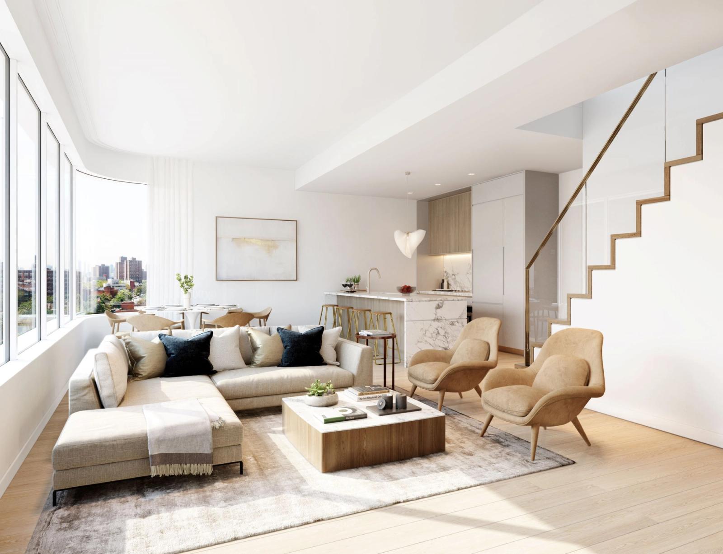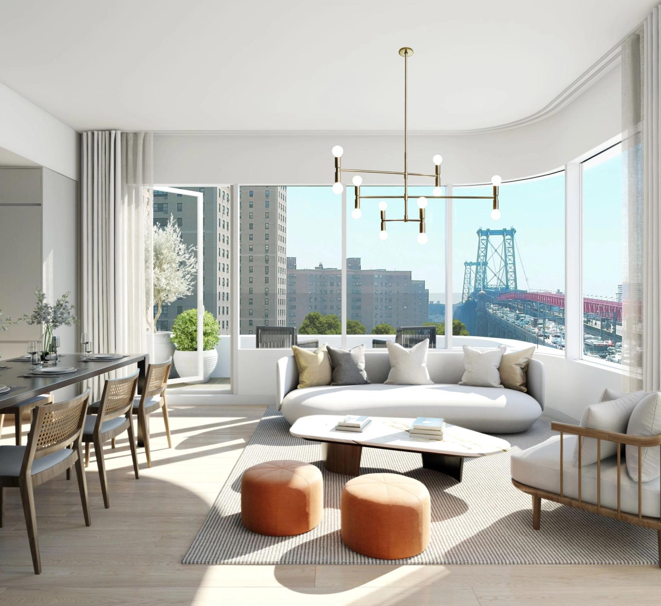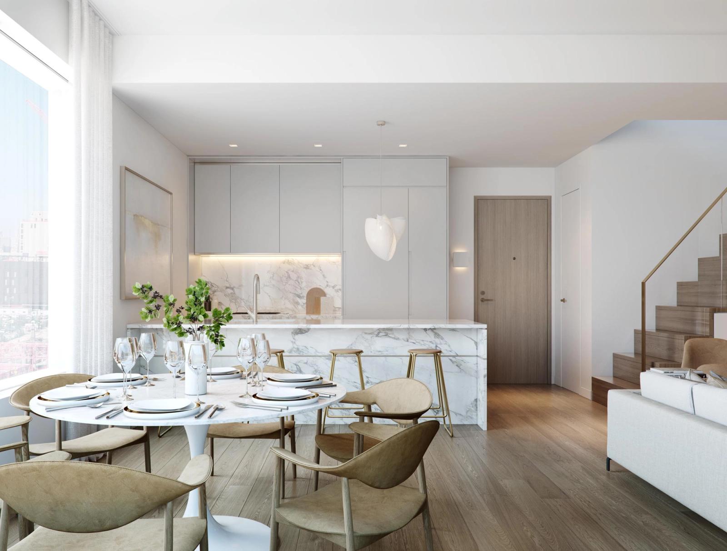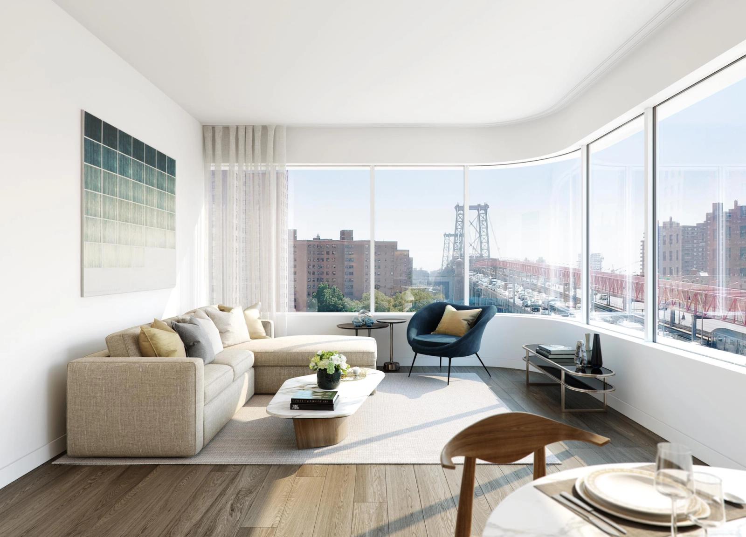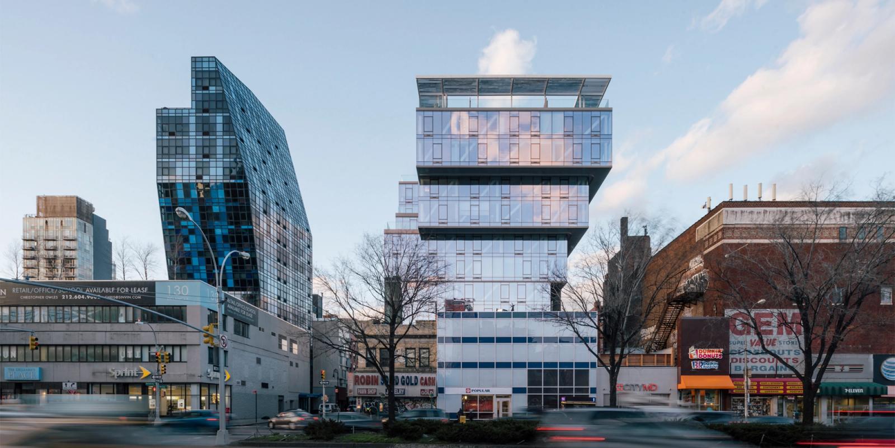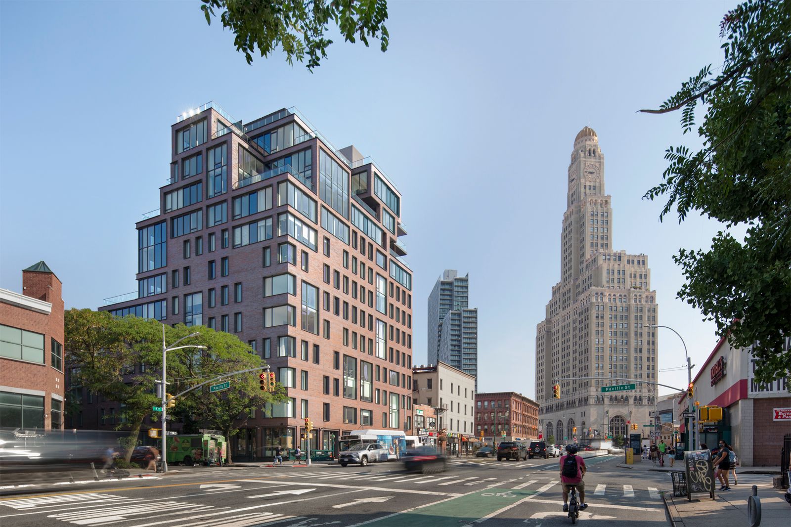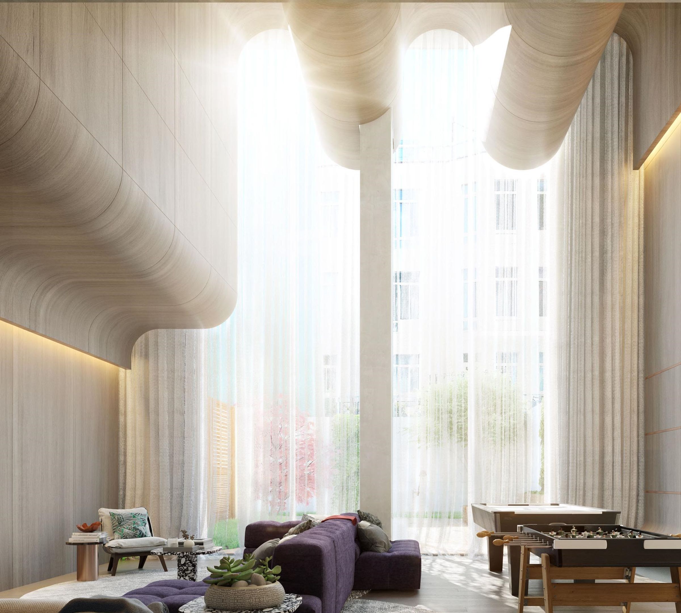
208 Delancey
Uniquely shaped around the existing corner building, 208 Delancey is poised to be a new iconic landmark as you enter Manhattan from the Williamsburg Bridge.
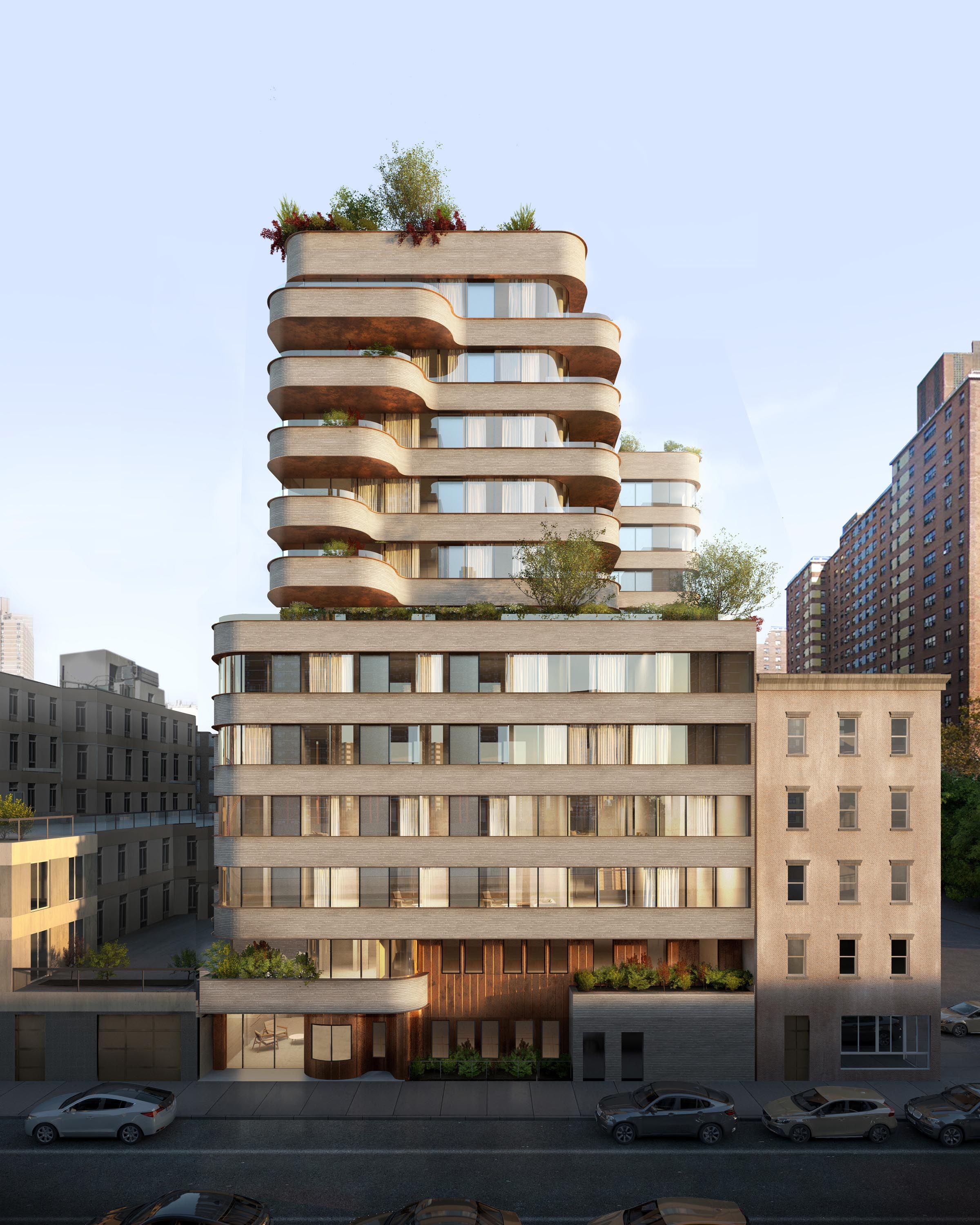
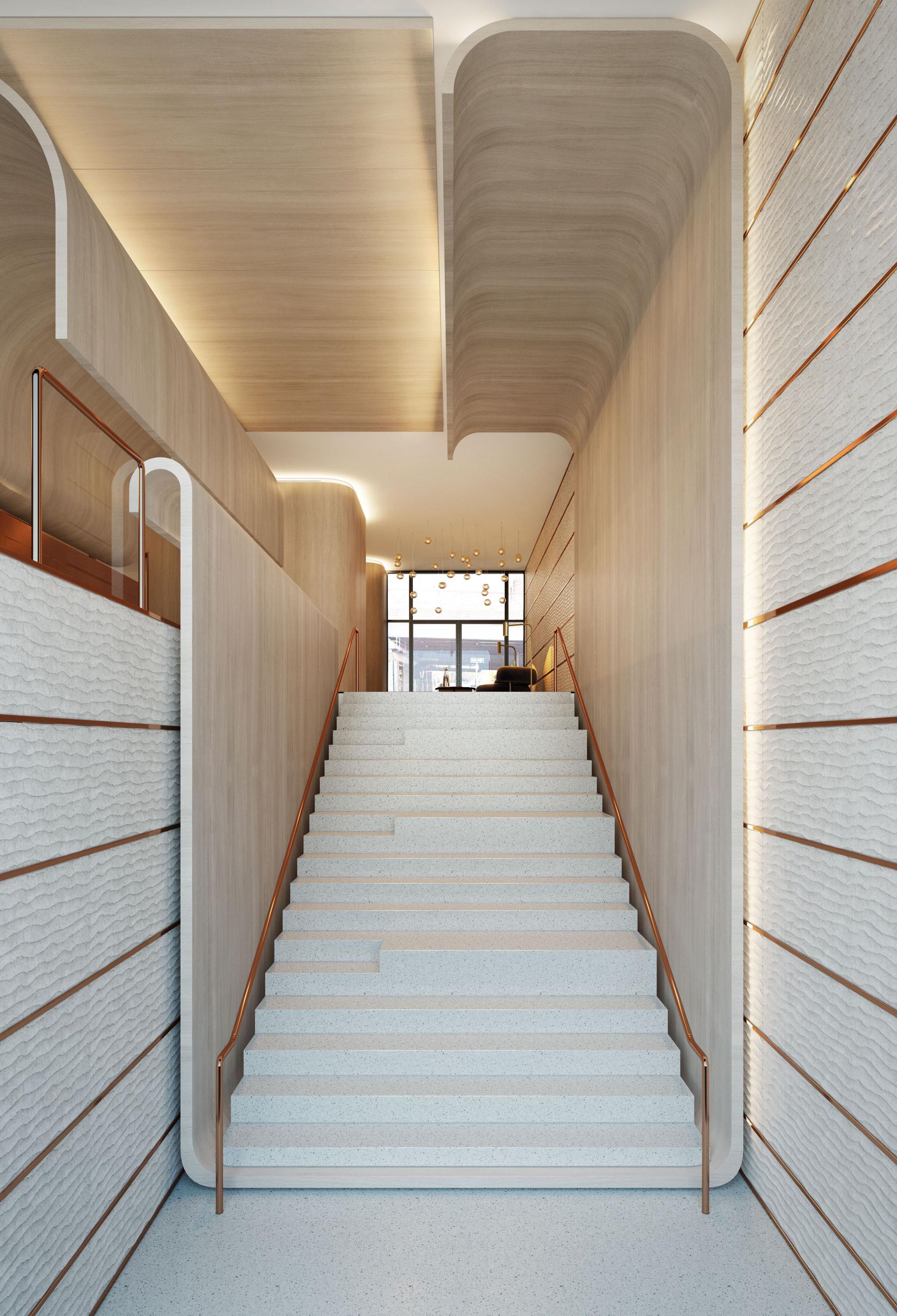
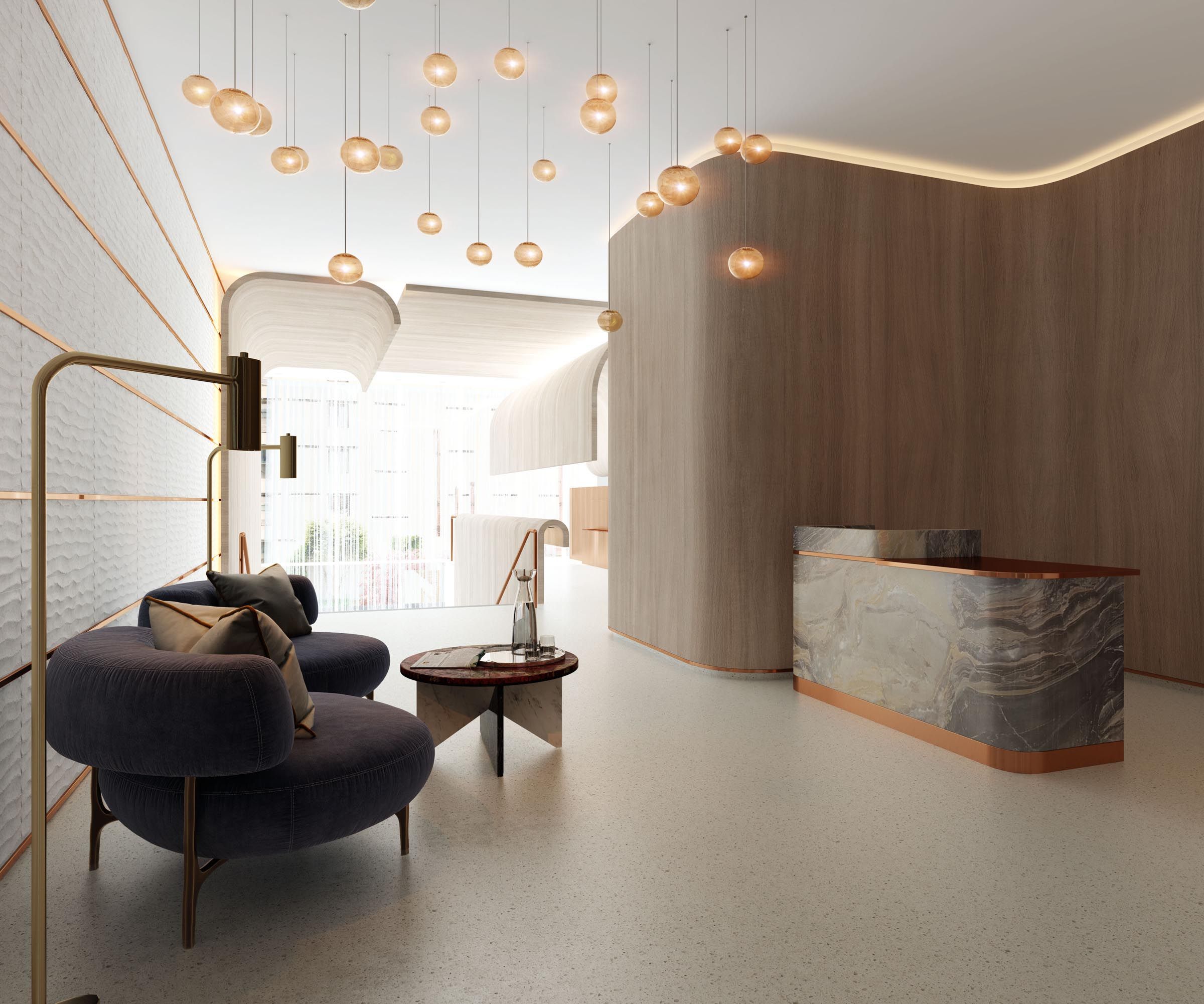
The geometry of the interiors incorporates sculpted, organic materials. Because 208 Delancey is situated in a historic, vibrant neighborhood, we paid tribute to the many types of people that have lived in the community, capturing a lively sense of movement at different scales.
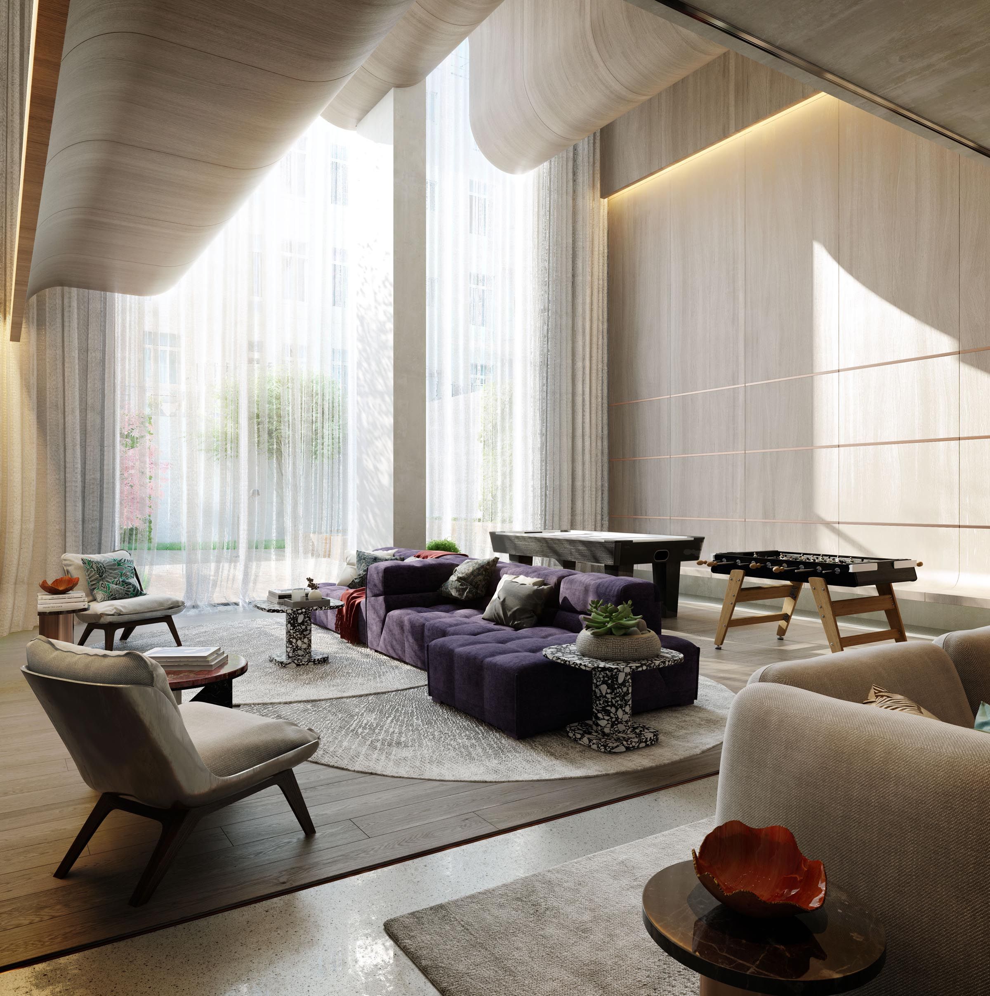
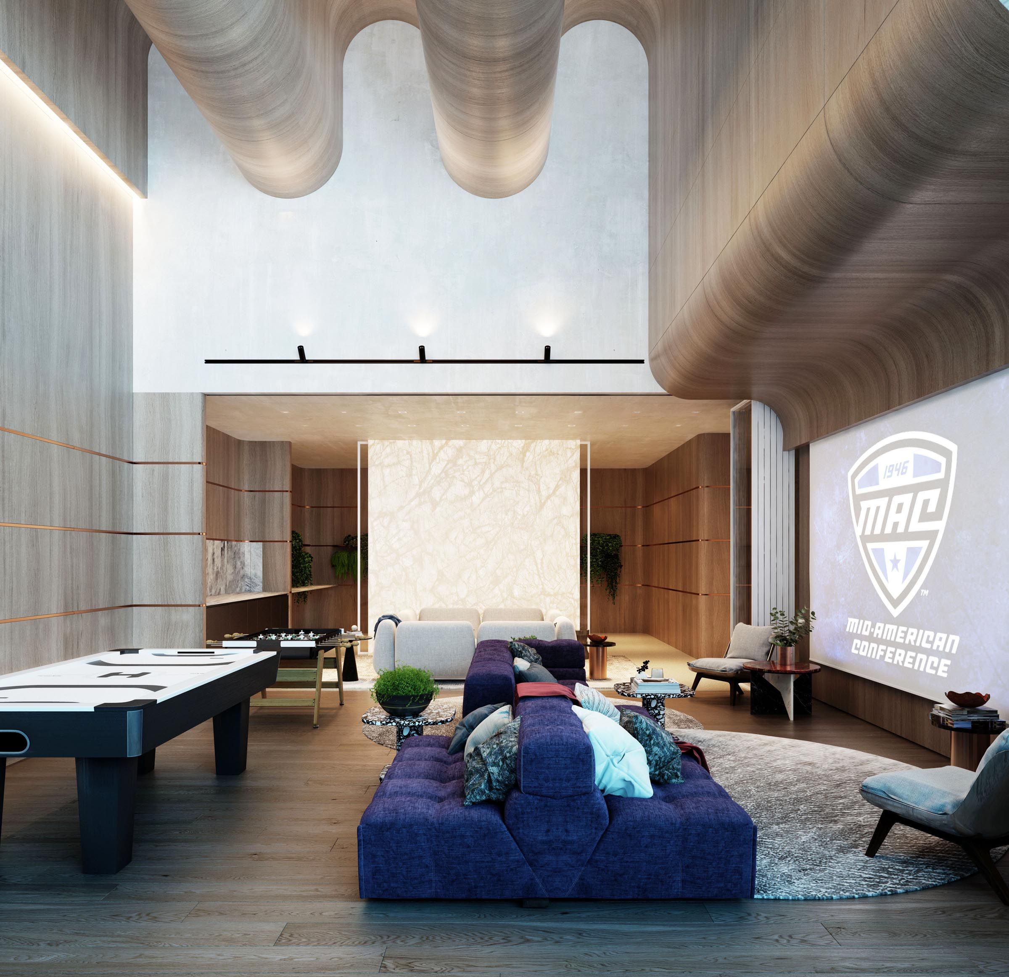
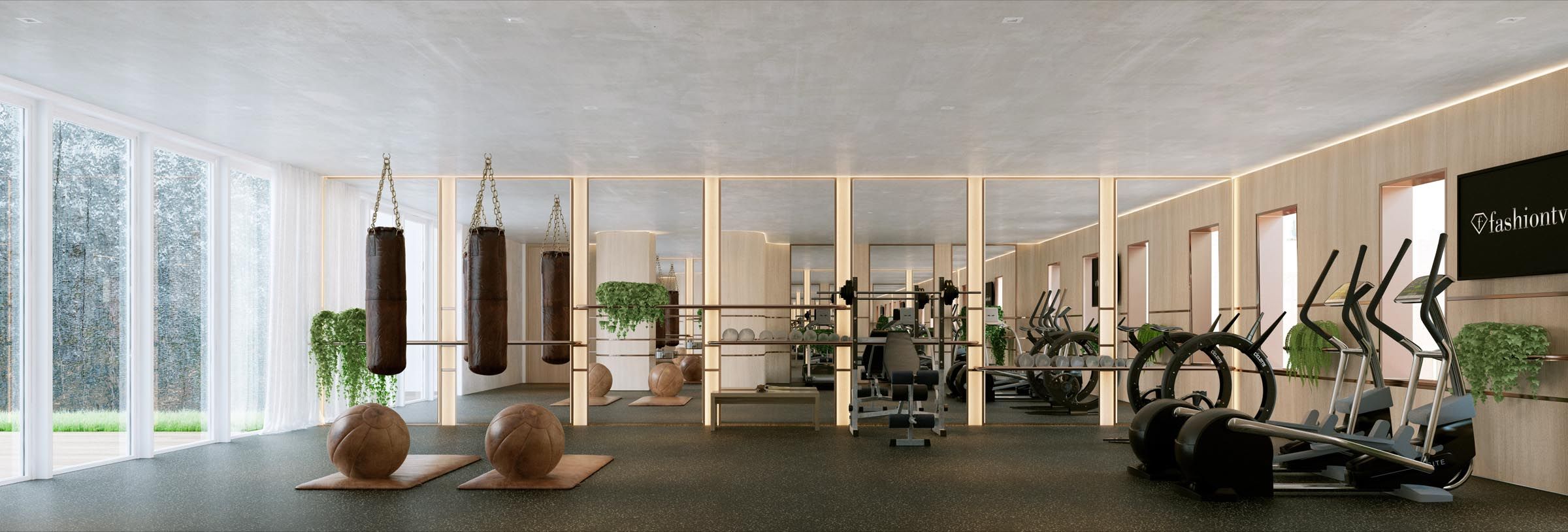
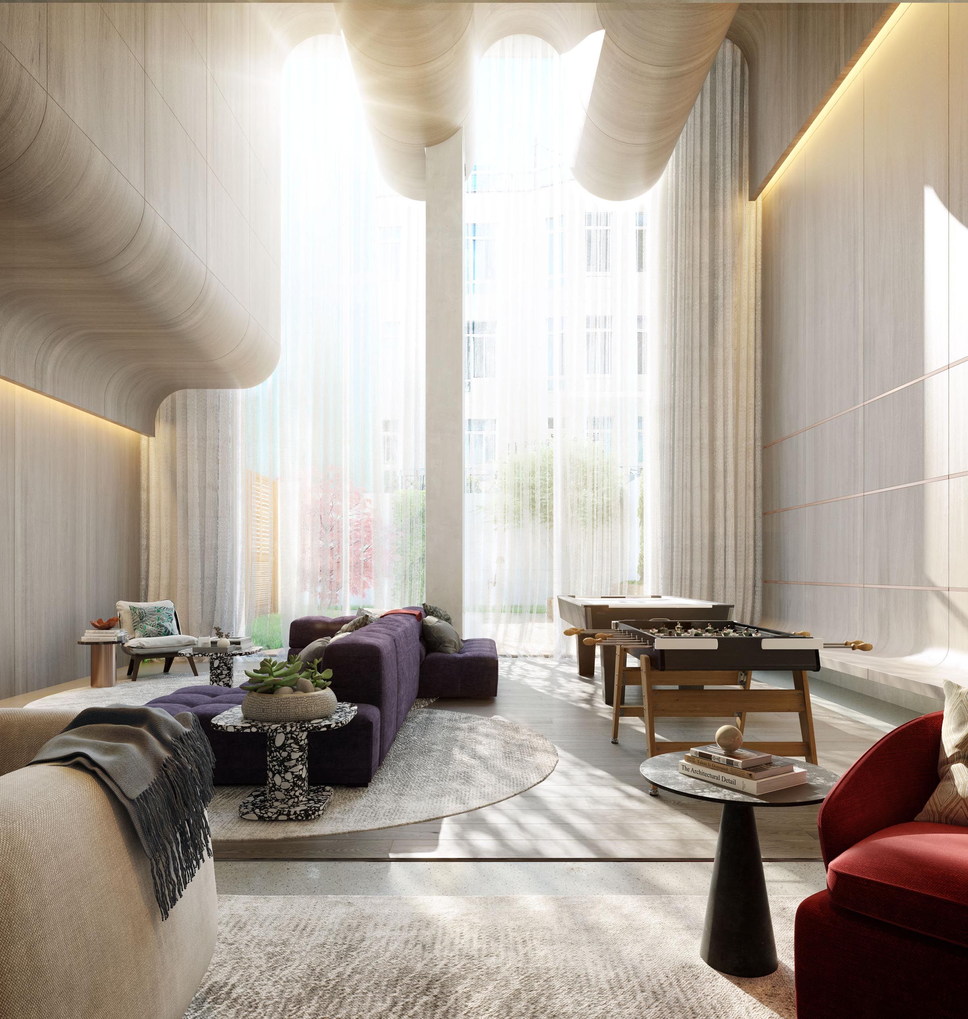
We designed the hourglass shaped building to maximize corner windows, views and natural light. It’s position allows for balconies just above the Williamsburg Bridge, working with the rhythm of movement in the area. We designed a courtyard in the rear of the building to house secret terraces, a hidden gem in the city.
