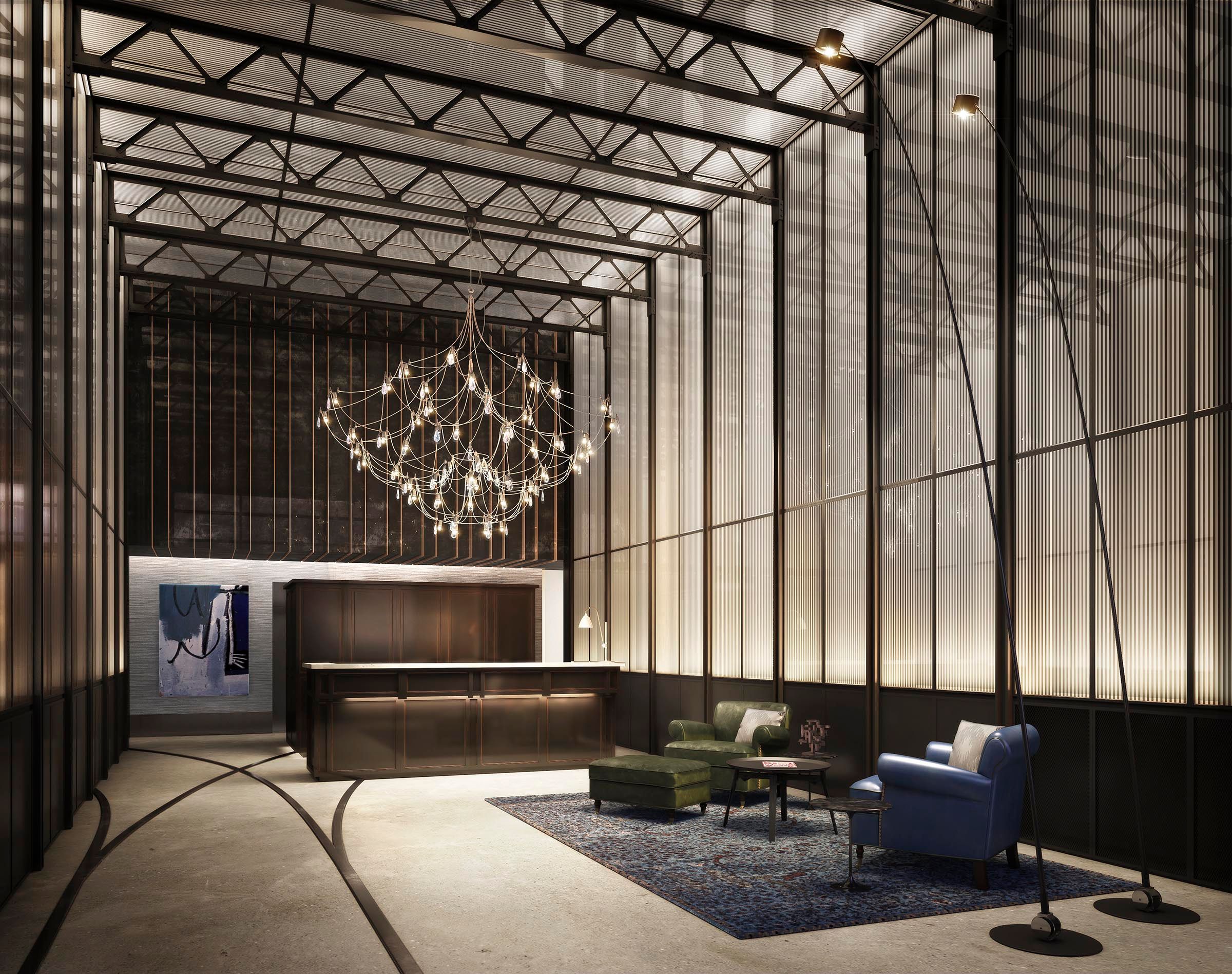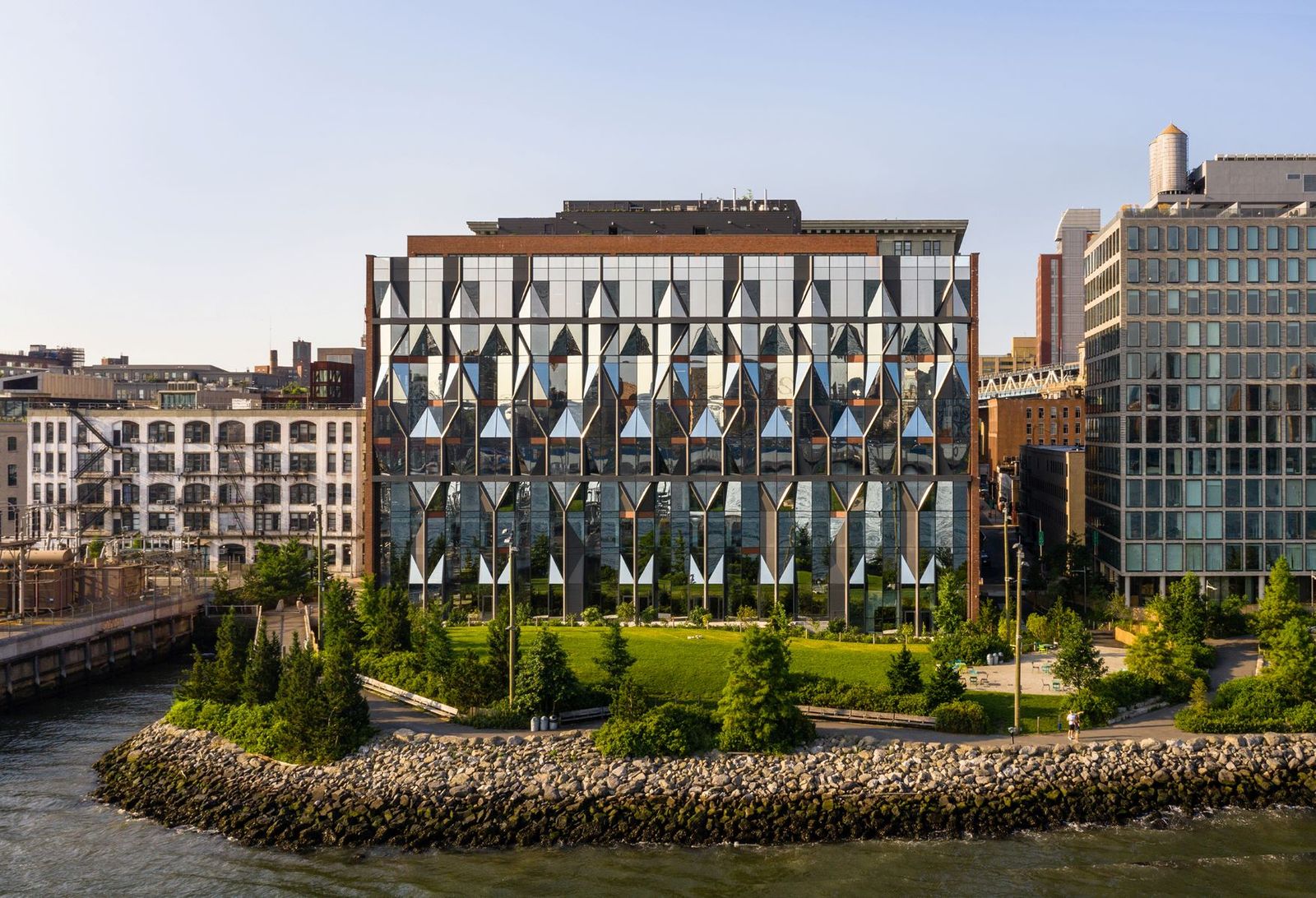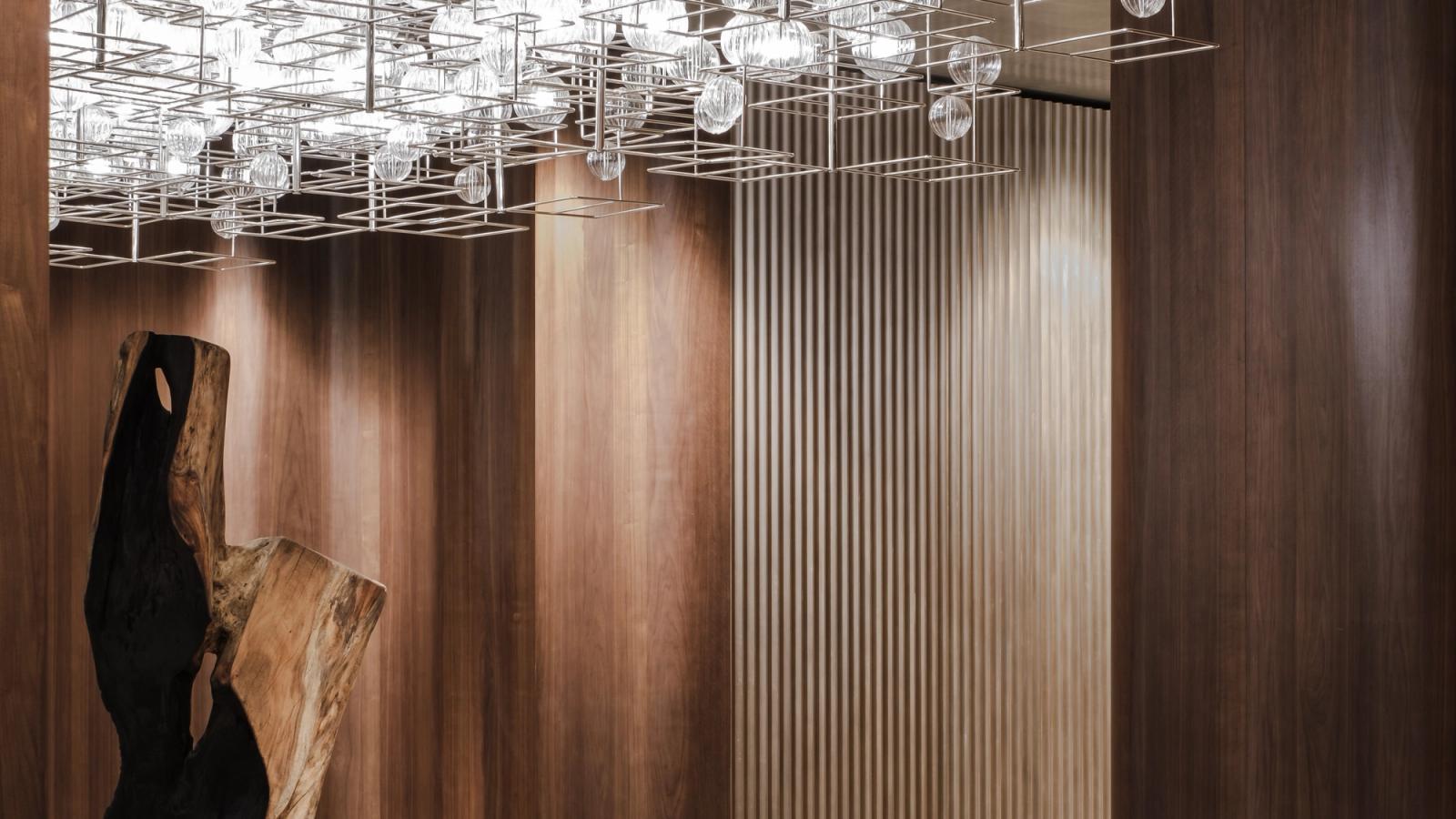

51 Jay
Residential Adaptive Reuse
Complete
The transformation of DUMBO’s 1910 Landmark protected “daylight factory” into high end lofts is done strategically, where incapacitated elements are replaced with new features that complement the industrial character of the building’s identity.



The exterior façade is restored and all existing interior floors were removed and reintroduced with structural modularity. A central courtyard is carved open to bring daylight into a shared garden, while an existing roof skylight structure is re-appropriated as a minimally visible glass penthouse with large terraces and extensive amenities.






Project Details
Location
51 Jay Street, Brooklyn, NY
Client
Adam America Real Estate, Slate Property Group
Size
140,000 SF
Credits
ODA Design Team
Eran Chen AIA P. Christian Bailey AIA Ryoko Okada Dongyoung Kim Kyriakos Kyriakou, Francesco Asaro, Vi Nguyen, Carolina Moscoso, Eric Anderson, Lindsey Krug, David Cazares
Collaborators
Redundant Pixel (Renderings) Albert Vecerka (Photography)

