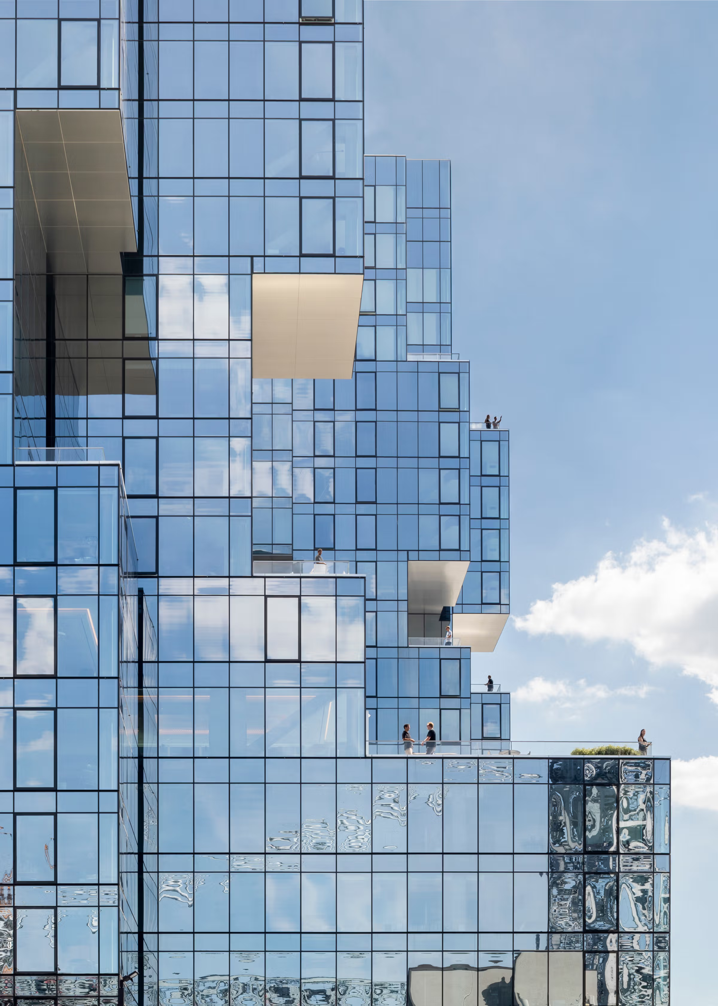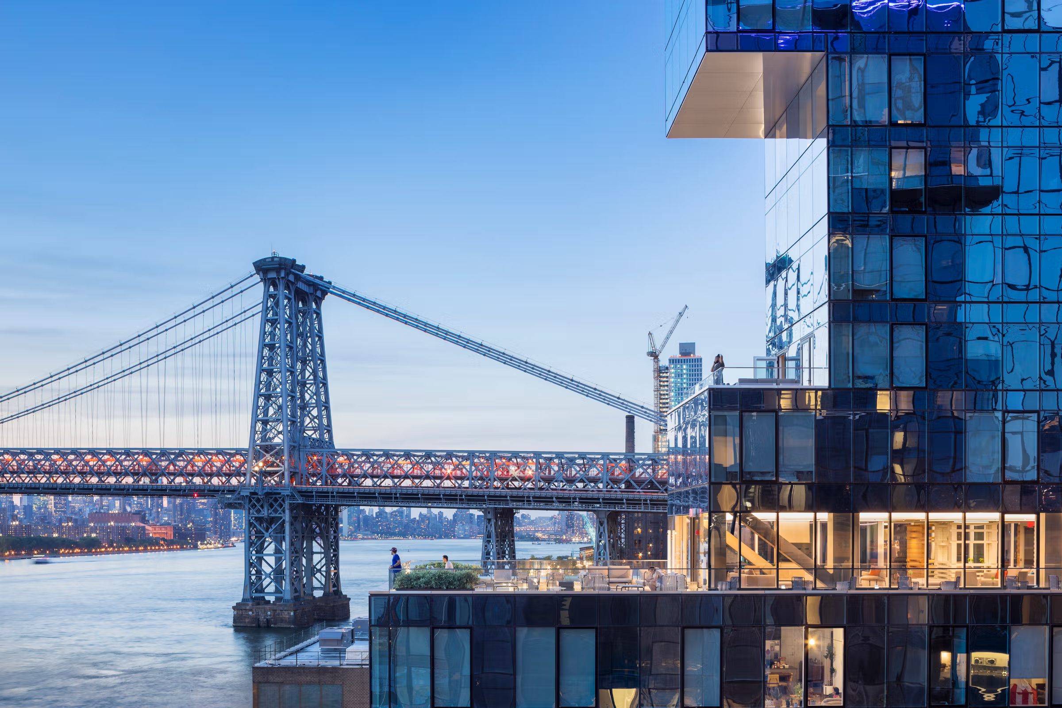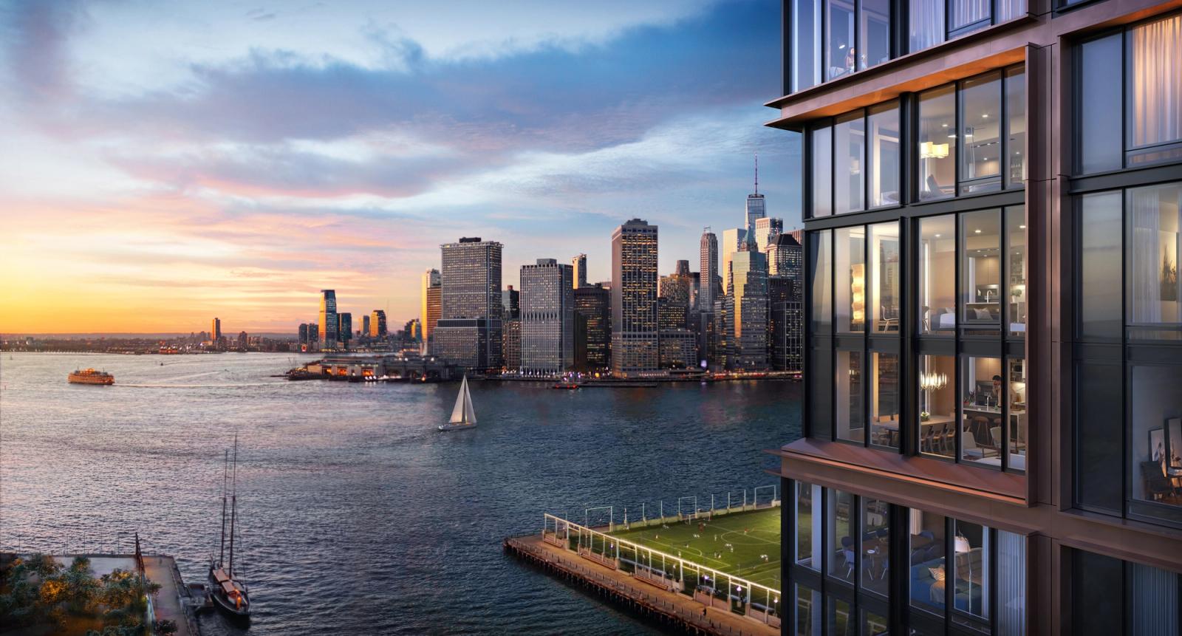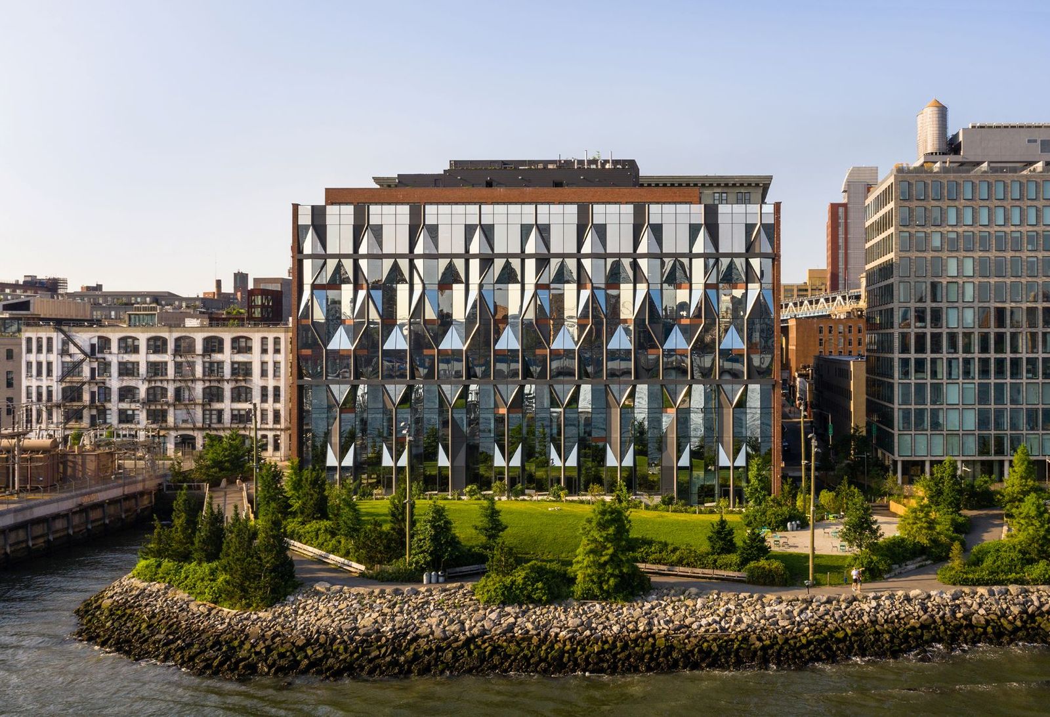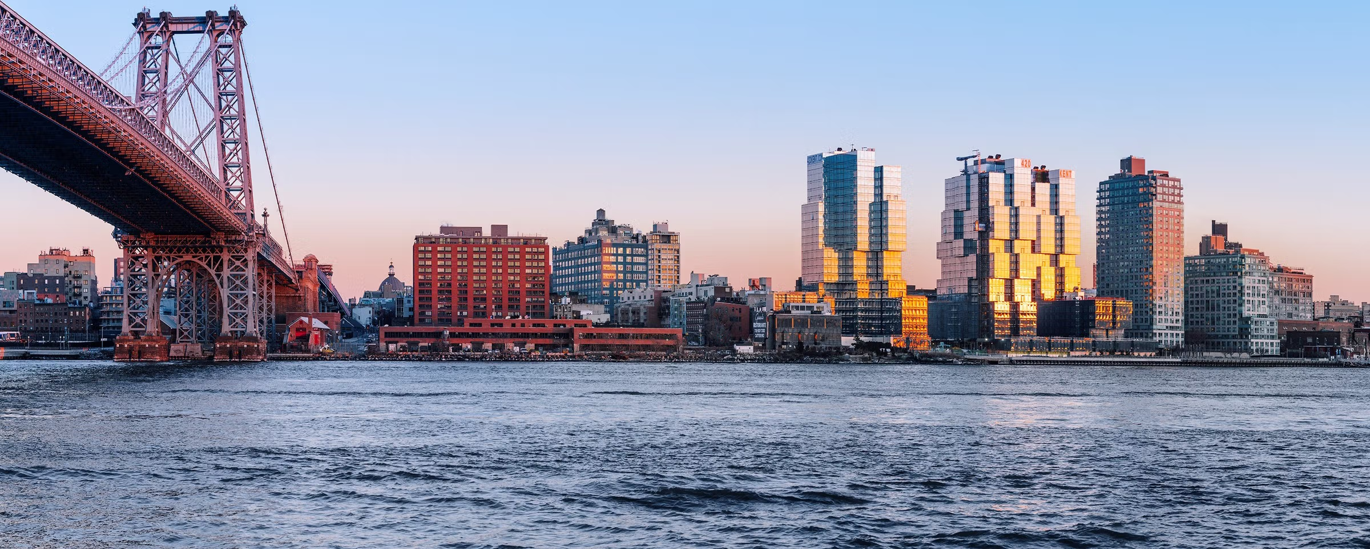
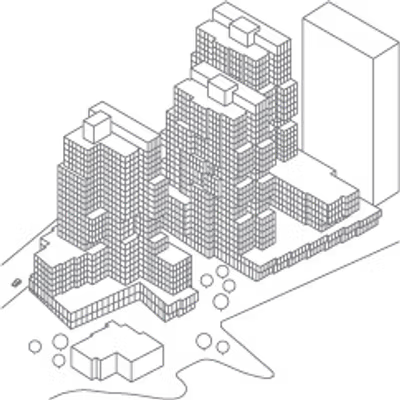
420 Kent
420 Kent’s design strays from the classic commercial extrusion consumed by today’s typical residential towers. The vast majority of rectangularly extruded towers in NYC are formal results of many historical, contextual and practical influences. For years, the archetypal -curtain wall- towers were realms of massive corporations, and as population density in New York increased, our habitats naturally adopted a similar two dimensional shape. The big box concept created an inherent hierarchy with the four corners being most desirable: corner apartment, corner office, corner view etc. We challenge this hierarchy by designing a tower where most dwelling units are a corner apartment. Furthermore, this formal condition articulates architecture’s effect on creating dynamic skylines with 420 Kent’s towers and voids engaged in a conversation between figure and ground.
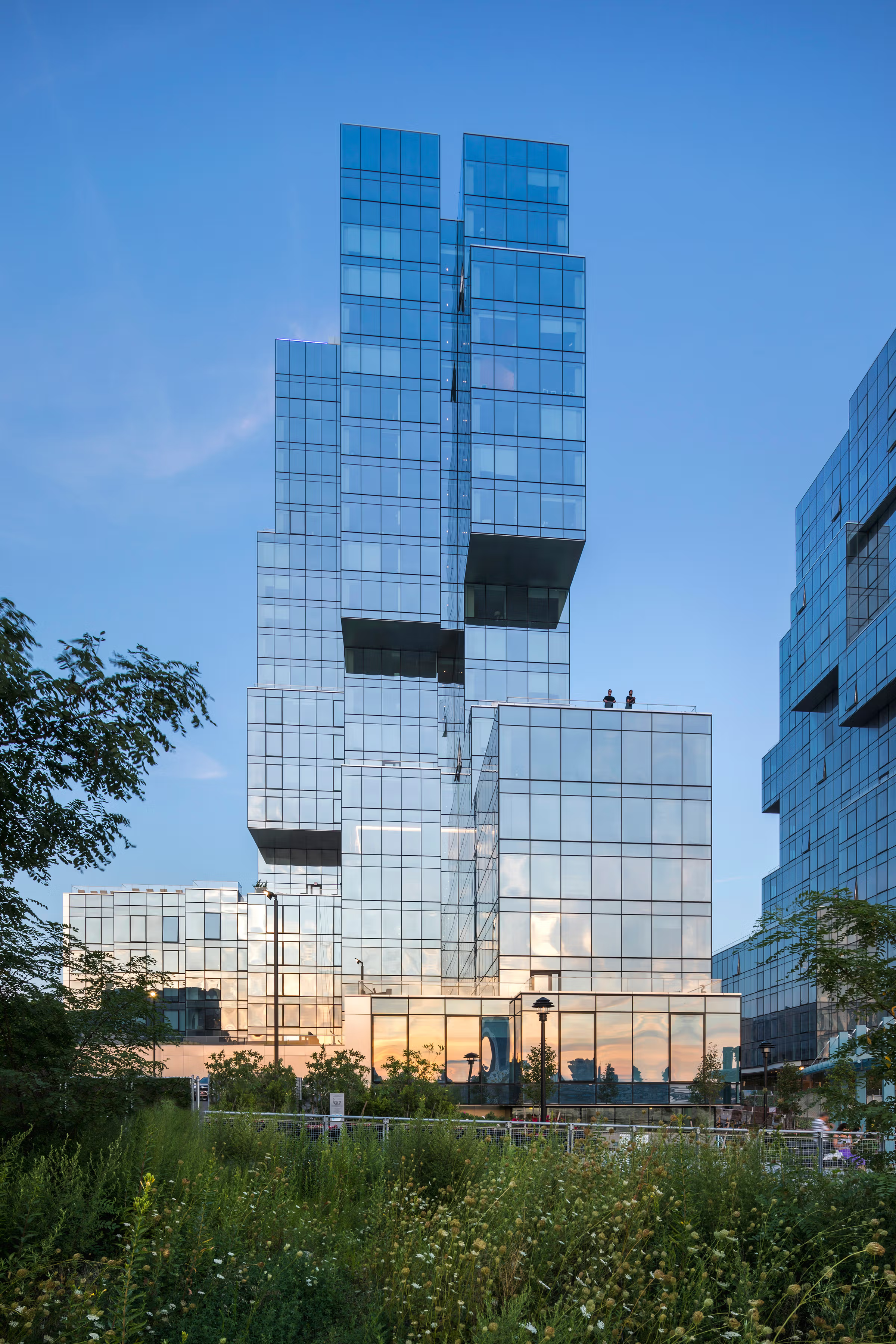
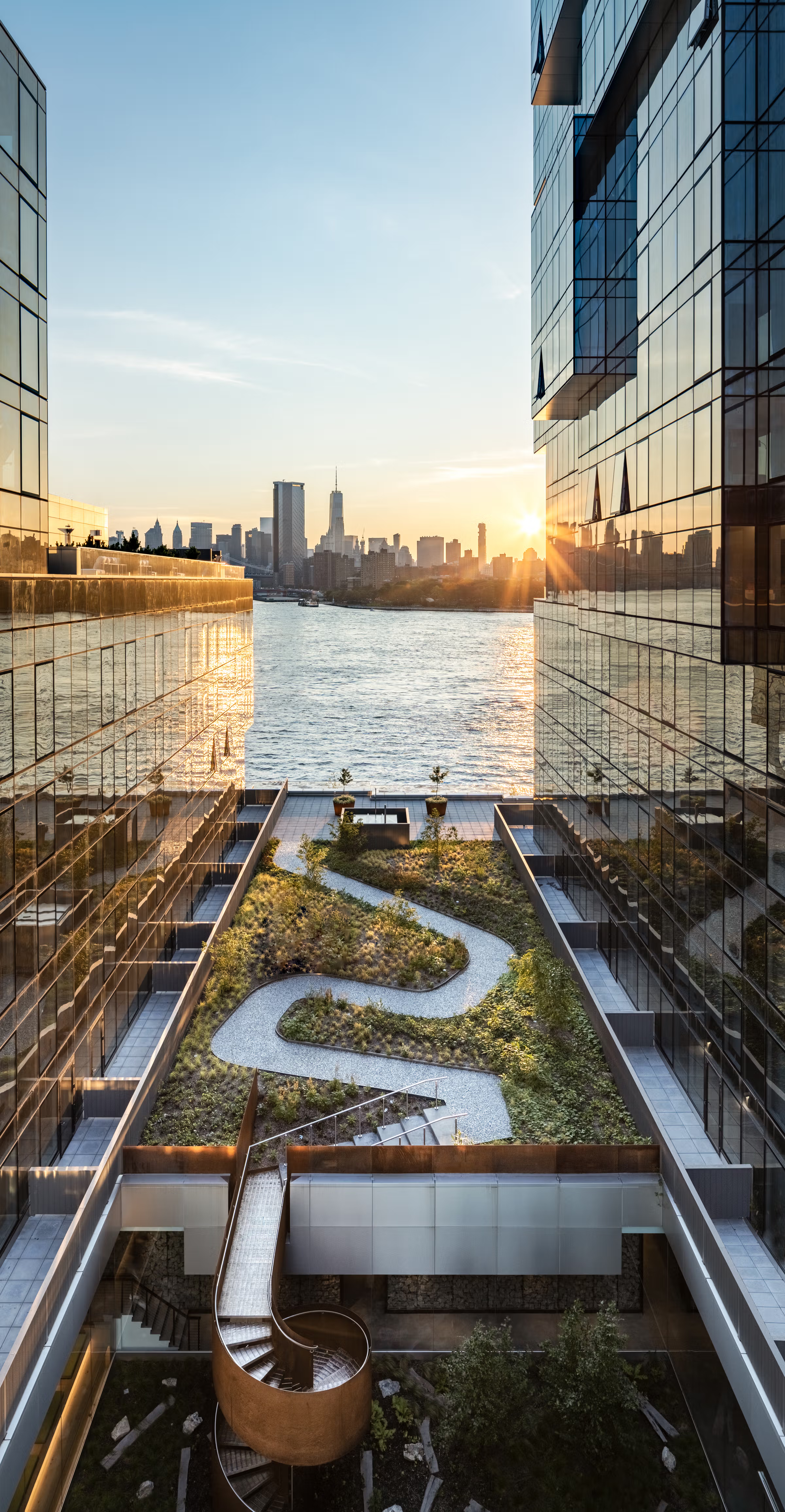
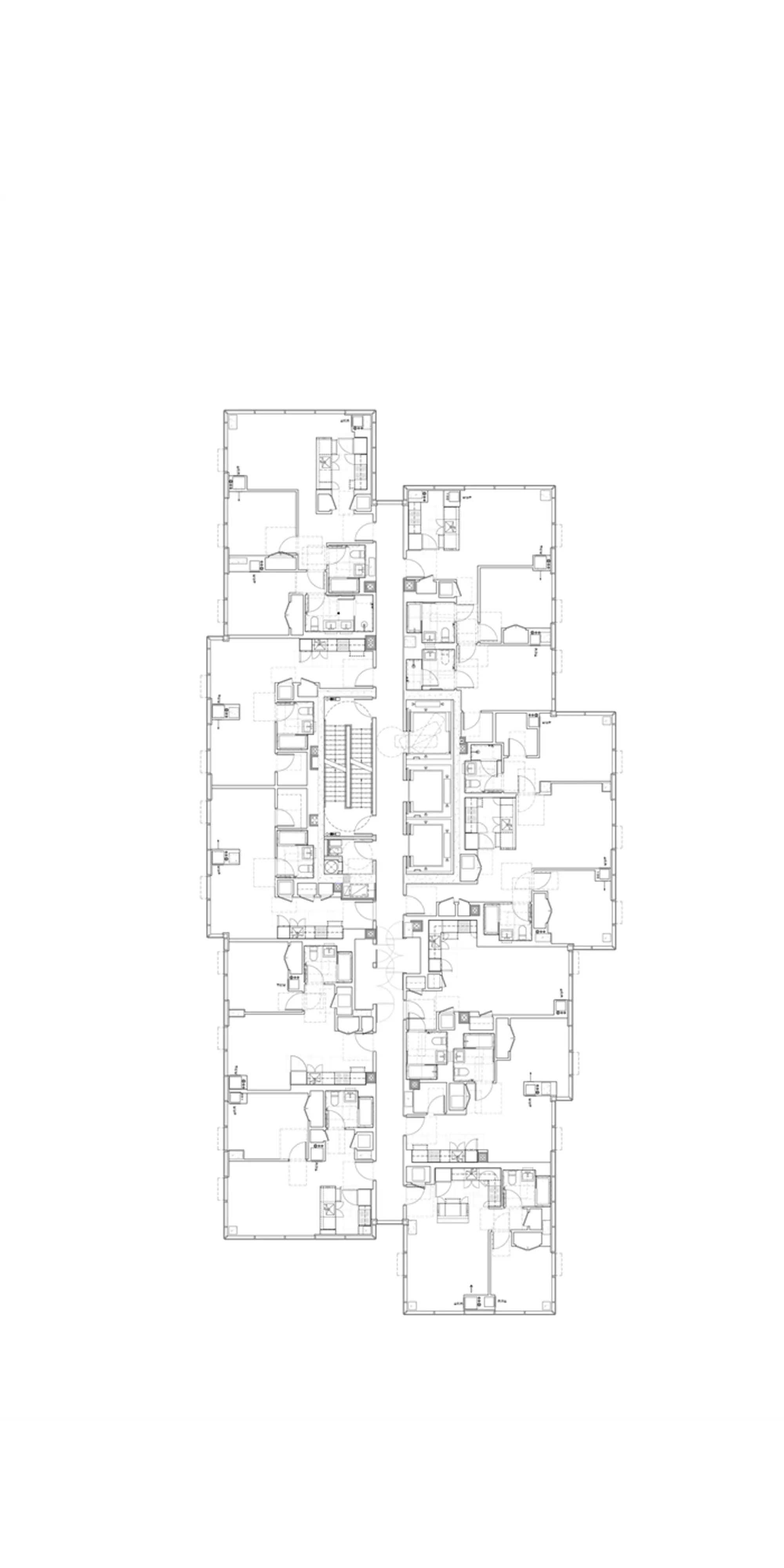
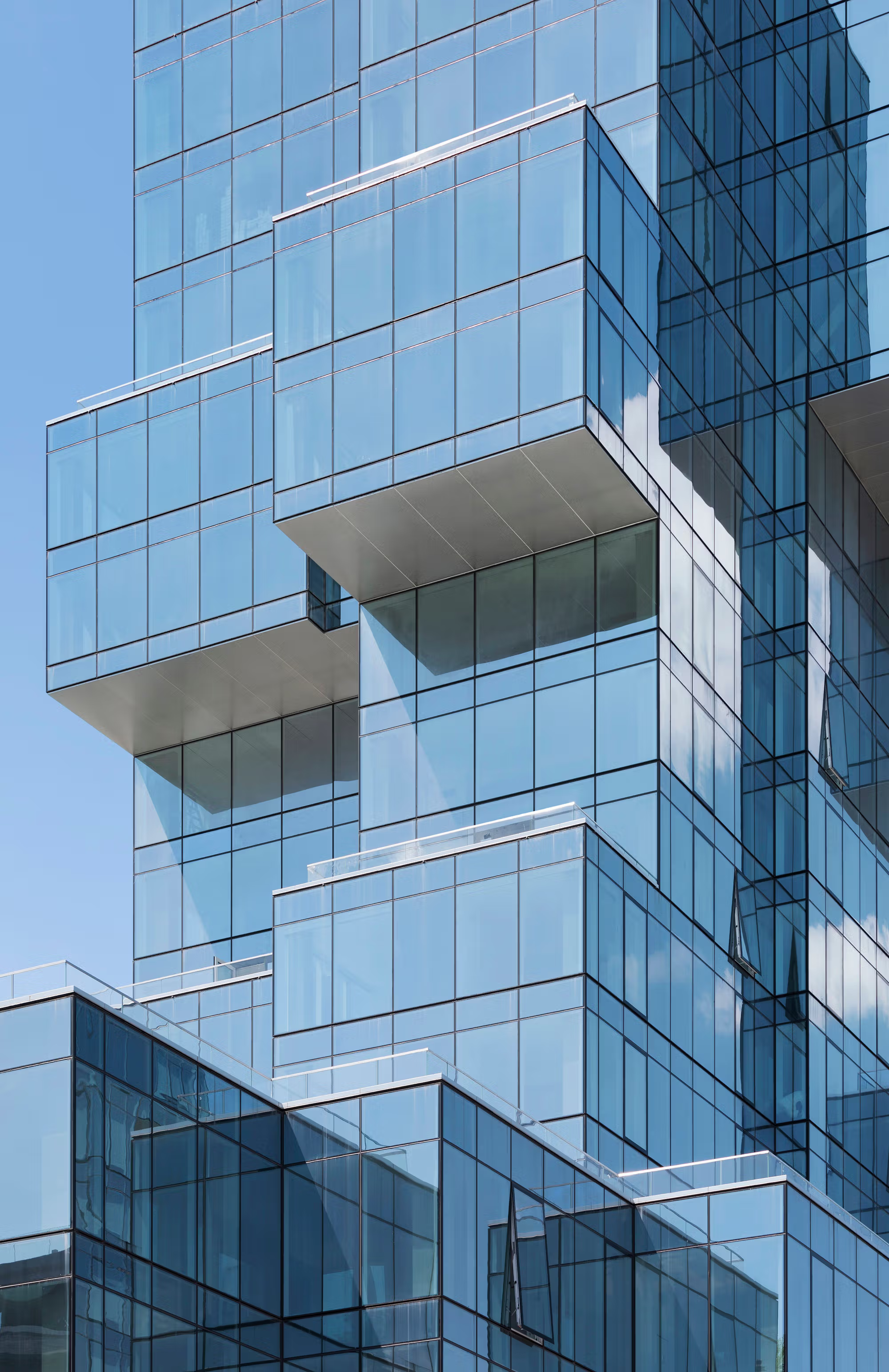
The 22-floor towers comprised of 857 apartment units (20% of which are affordable housing). By using two standard floor plans and mirroring them around the central axis, we created three distinct towers featuring multi-dimensional façades, while 80% of the total apartments are a corner unit. Adding this third dimension to the envelope provides a platform for intimate moments of interaction, both indoors and out. Units boast northern sightlines onto the Williamsburg Bridge, the East River, and eastern vistas of downtown Manhattan. Kent’s promenade adds to the communal boardwalk stretching from Greenpoint all the way to Dumbo. A total of 77,000 SF of outdoor space is available to residents.
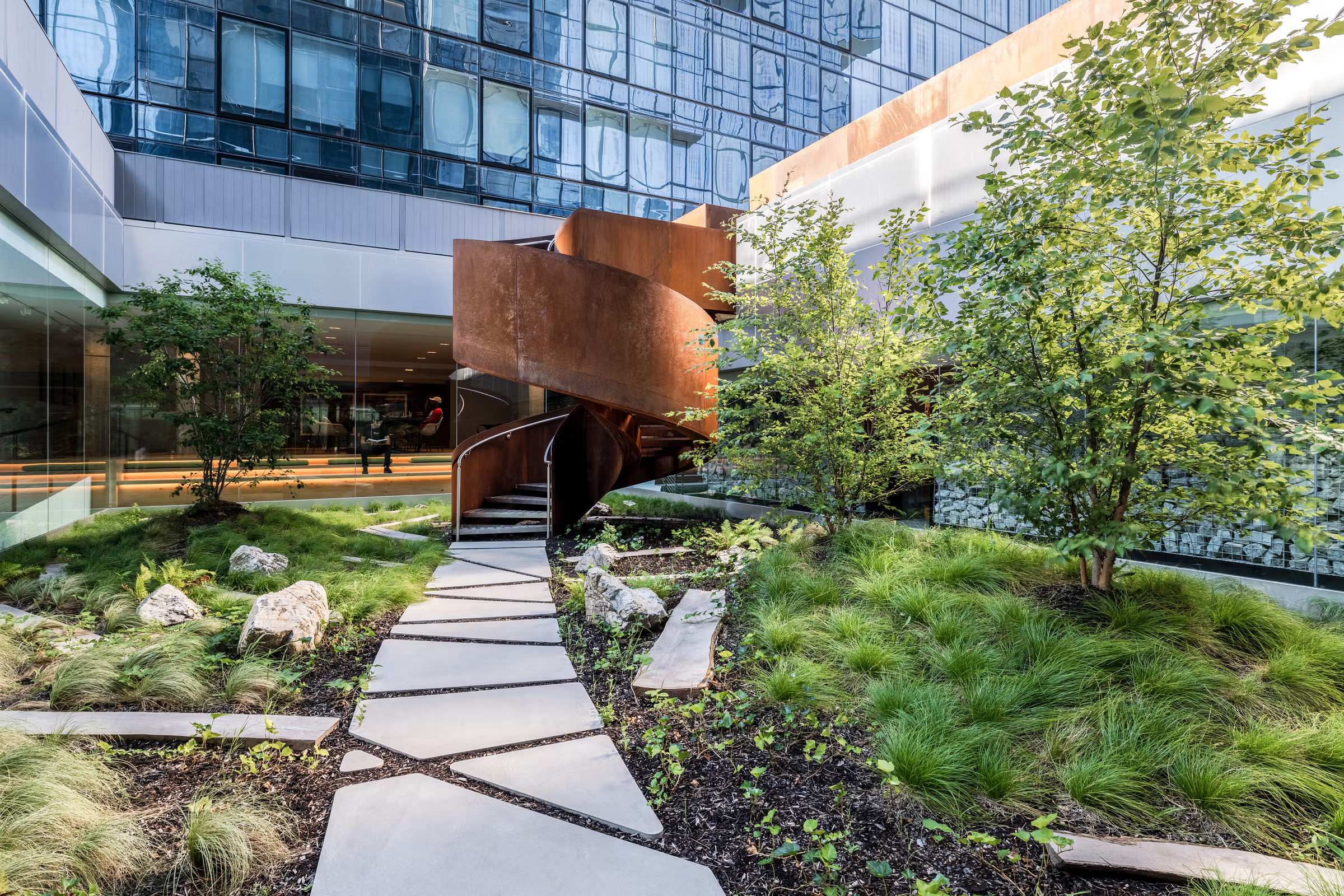
A Hamptons getaway - on the East River
