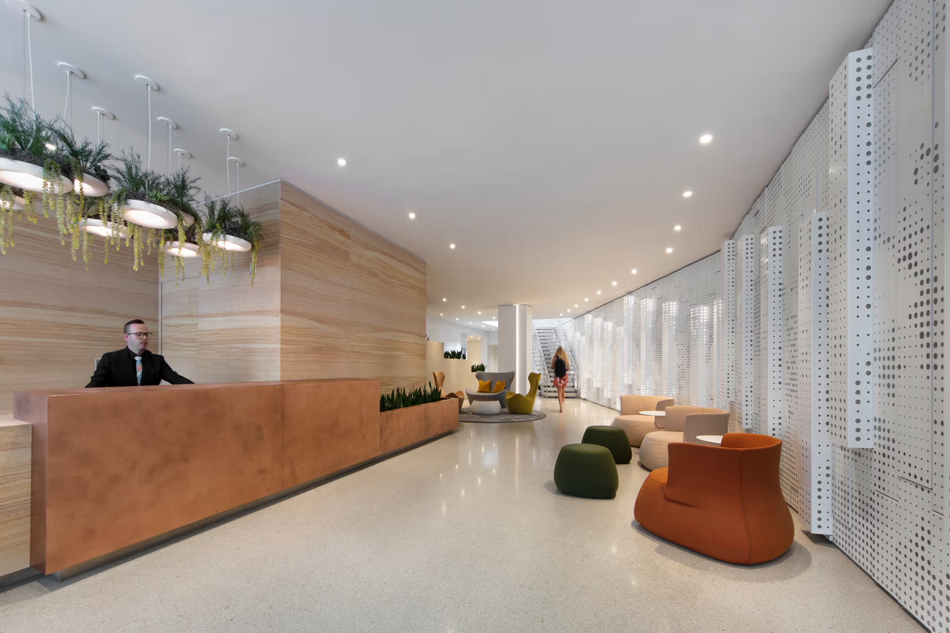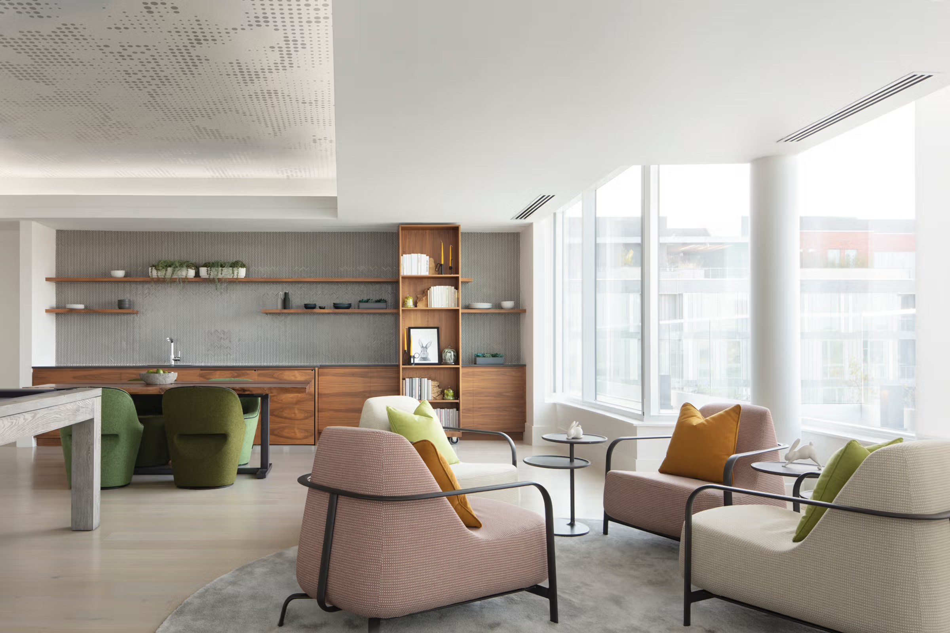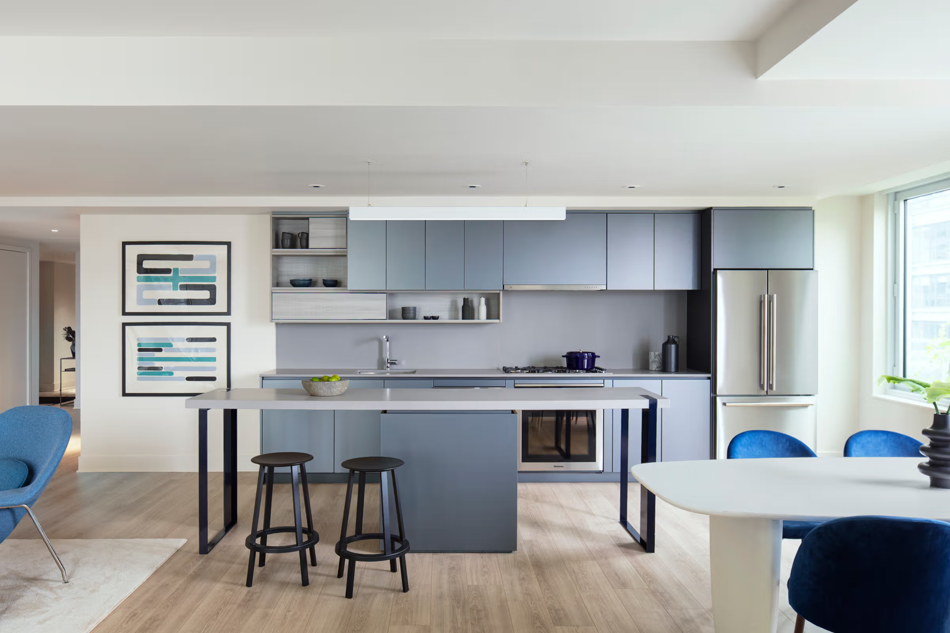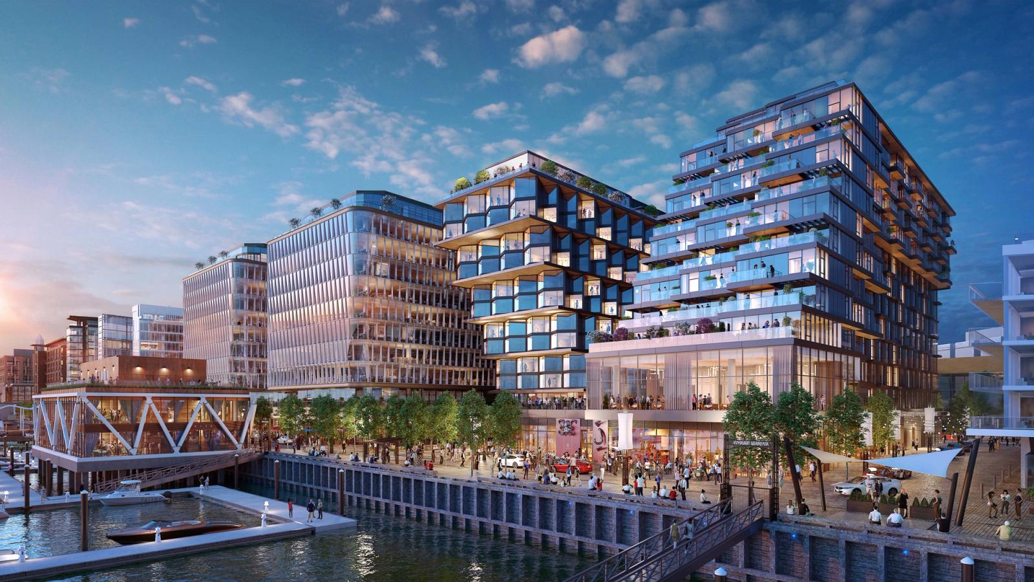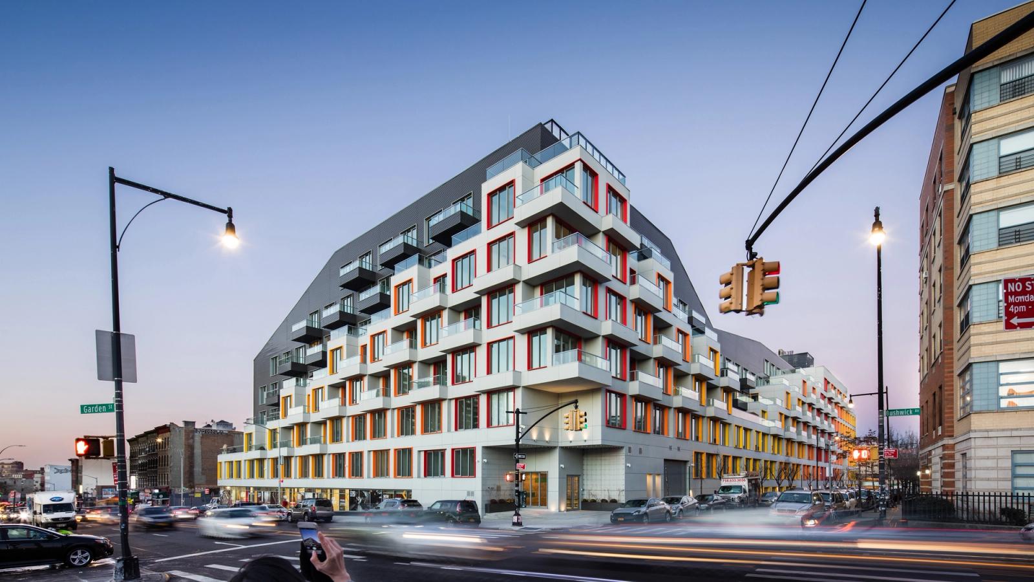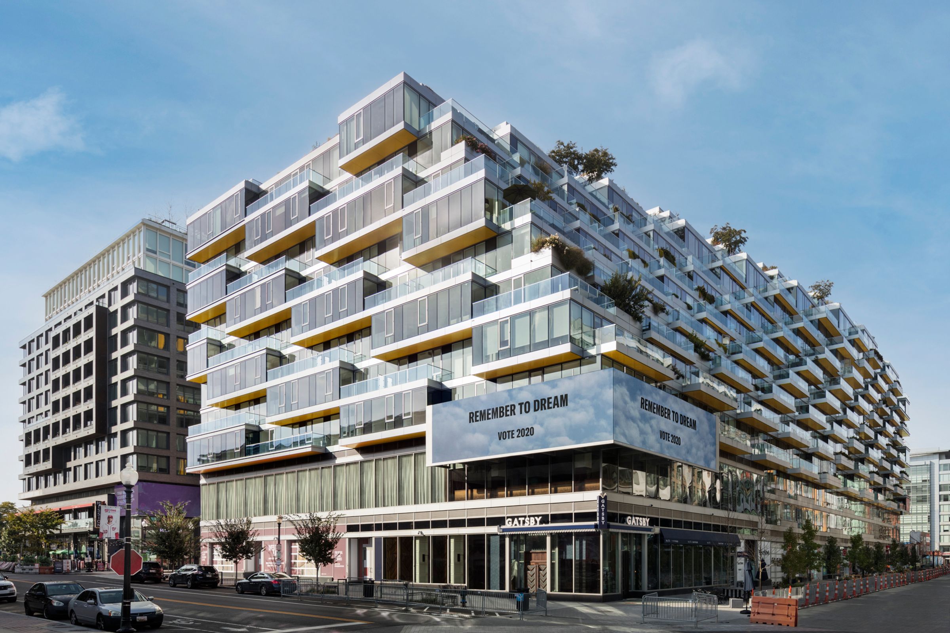

West Half
West Half houses 465 apartments, nearly 1000 people, in a single square block. The internal circulation of the building, the curated multi-level amenities, rich access to outdoor space and the cascading nature of the facade which creates a connection at the street level gives the building a transparent, approachable feel, while the bright yellow underbelly of the facade is a subliminal layer of color theory 101: Happiness.
ODA's three-pronged approach of integrating architecture, interior design and landscape design gives West Half a thorough narrative: from the three-dimensional patterns of the lobby interiors that mimic the facade, to the amenities that punctuate the building with pockets of life, to the extensive terrace landscaping with first-of-its-kind built-in planters that grow and change with the seasons.
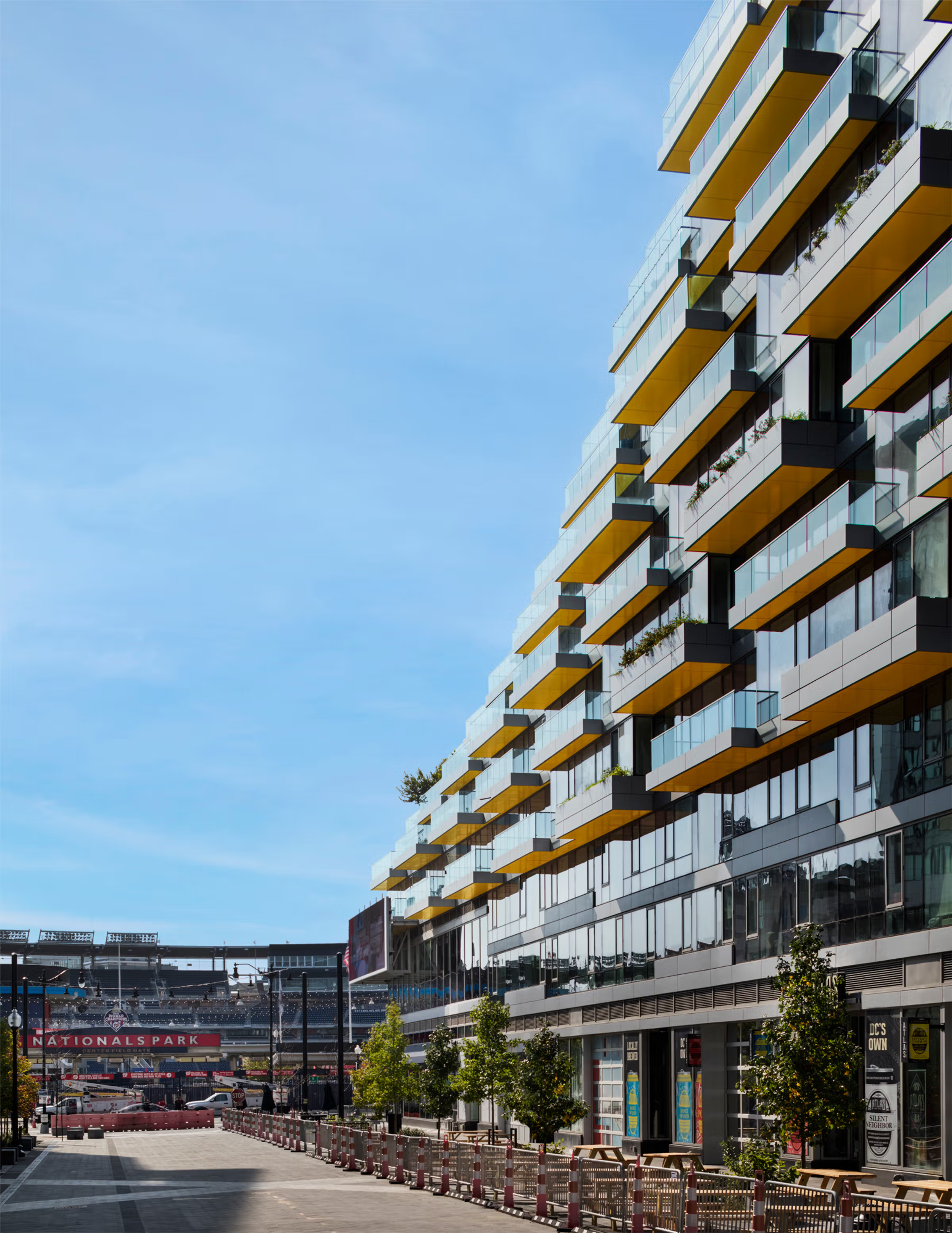
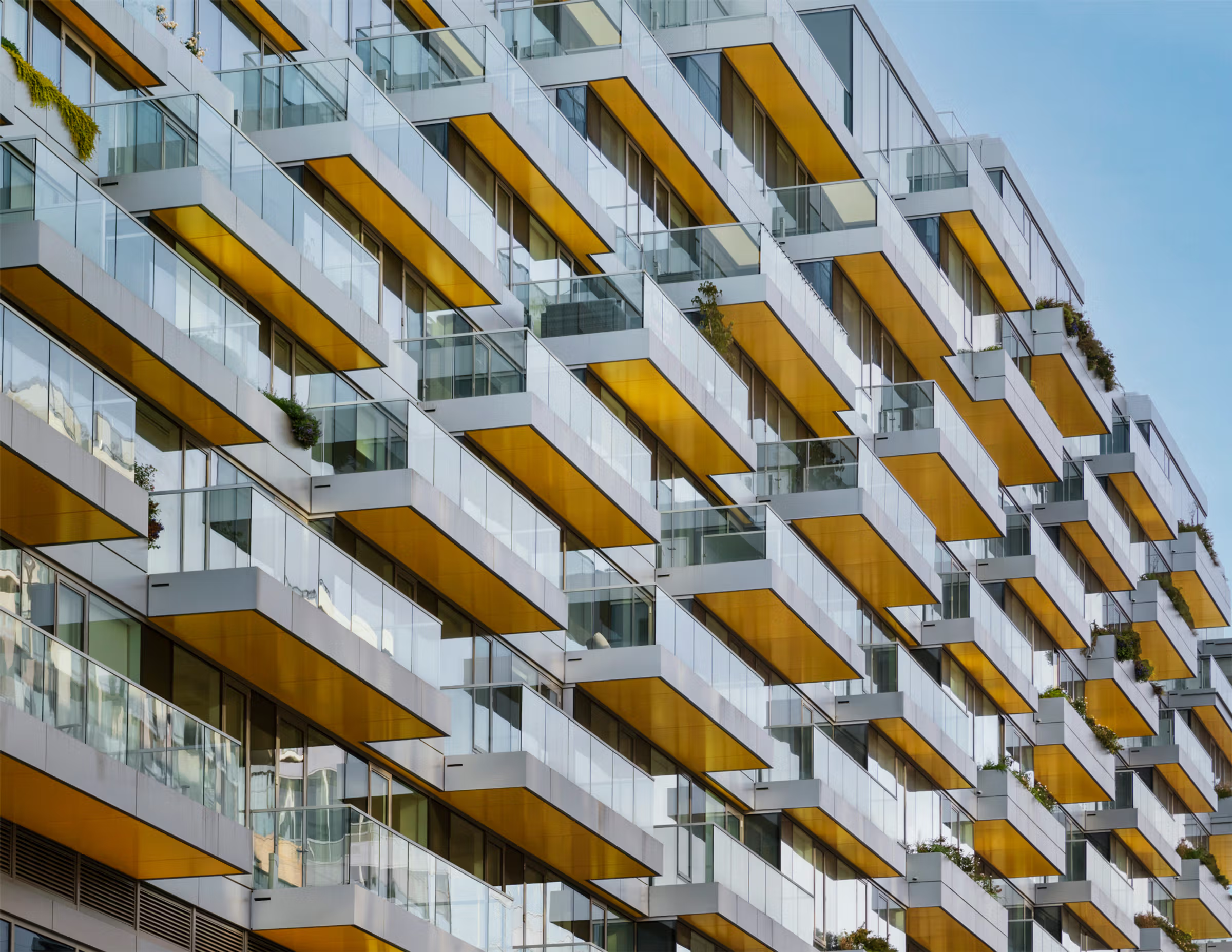
At West Half, we created a distinct individuality to each apartment unit, breaking the typical D.C. building mass into a more human scale that connects the indoor outdoor, increasing the amount of light and air. The result is a ground-up, cascading 10-story residential building. Its massing stacks the floors on an inward trajectory that allows for ample outdoor terraces on the facade, and an inner courtyard filled with cantilevered apartments.
West Half Street was an opportunity to create a sense of place in a burgeoning new neighborhood. Right in the sightline of Nationals Park, West Half also had the extra pressure of being highly visible to the 50 million people that visit the Nationals each year. The goal was richer, deeper, more unified experiences for residents, tourists, and stadium-goers alike.
Interiors
Airy and energetic, the interiors at West Half are pockets of excitement themselves, defined by gently angled elements, minimalistic details, and a few tectonic finishes. The building’s indoor-outdoor connection is bolstered by elements such as the large indoor gym, which is exposed to the e through an adjacent inner courtyard, as well as the landscaped rooftop pool and resident lounge.
We incorporated innovative sustainable strategies into West Half, such as cisterns that harvested water for the building’s irrigation as well as extensive green roofs that occupy 50% of the roof, resulting in its LEED Gold certification.
