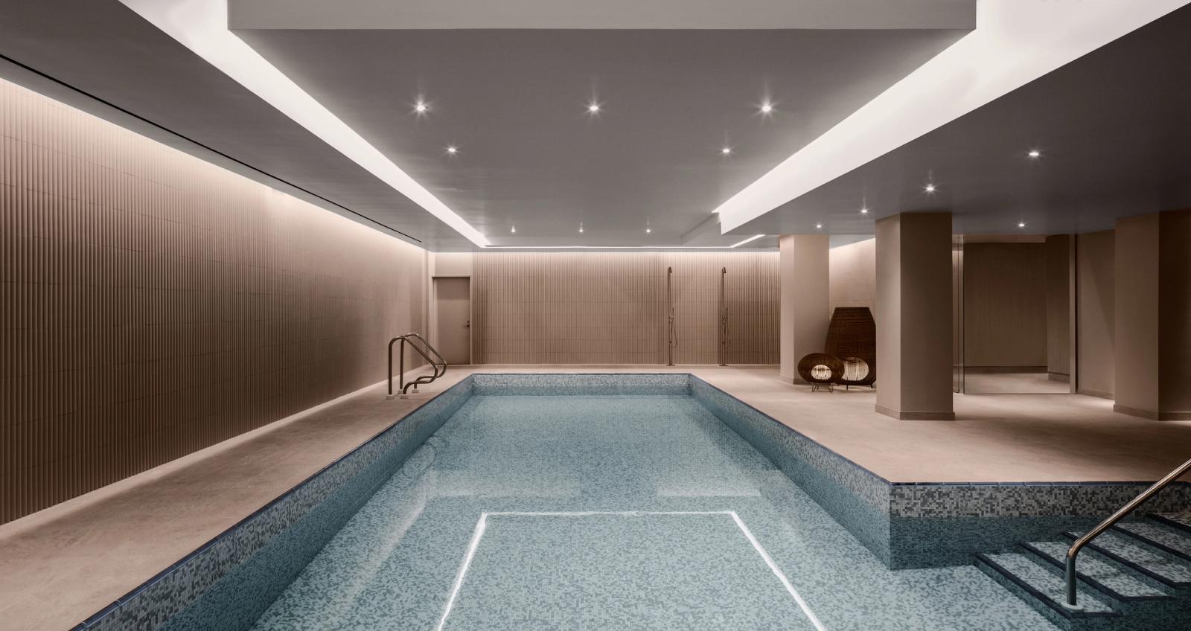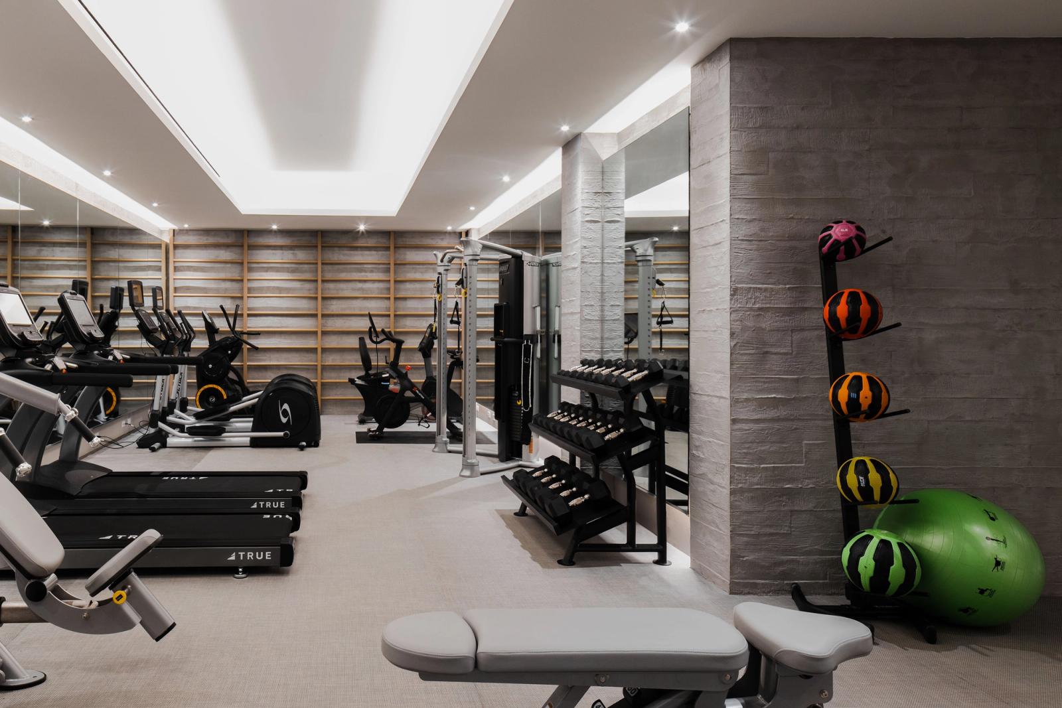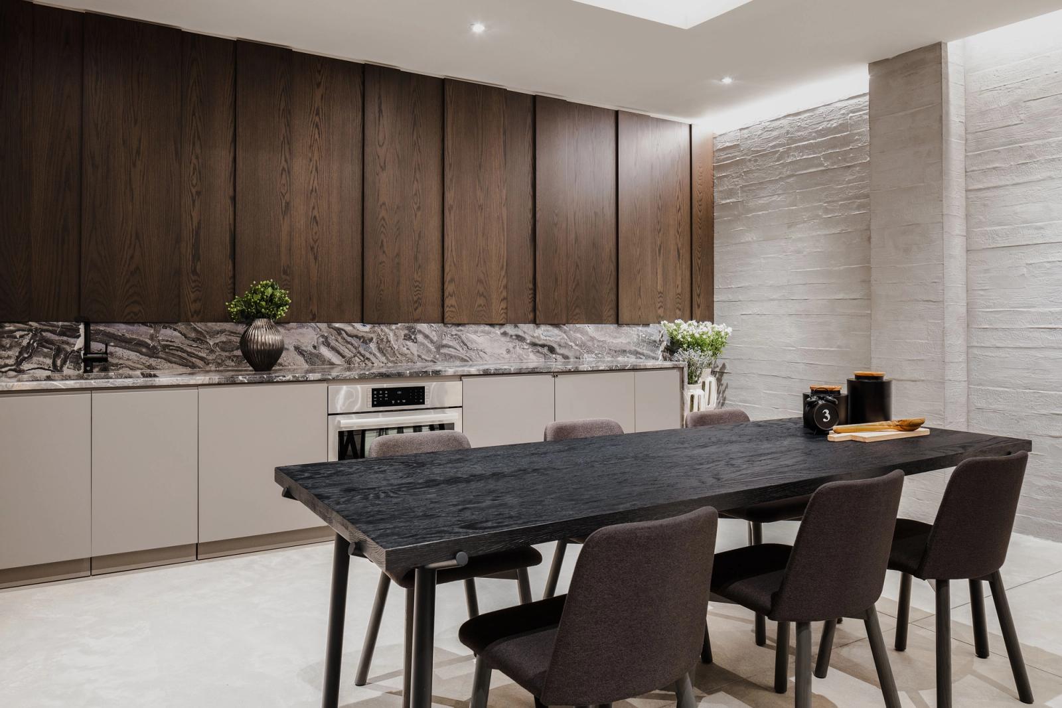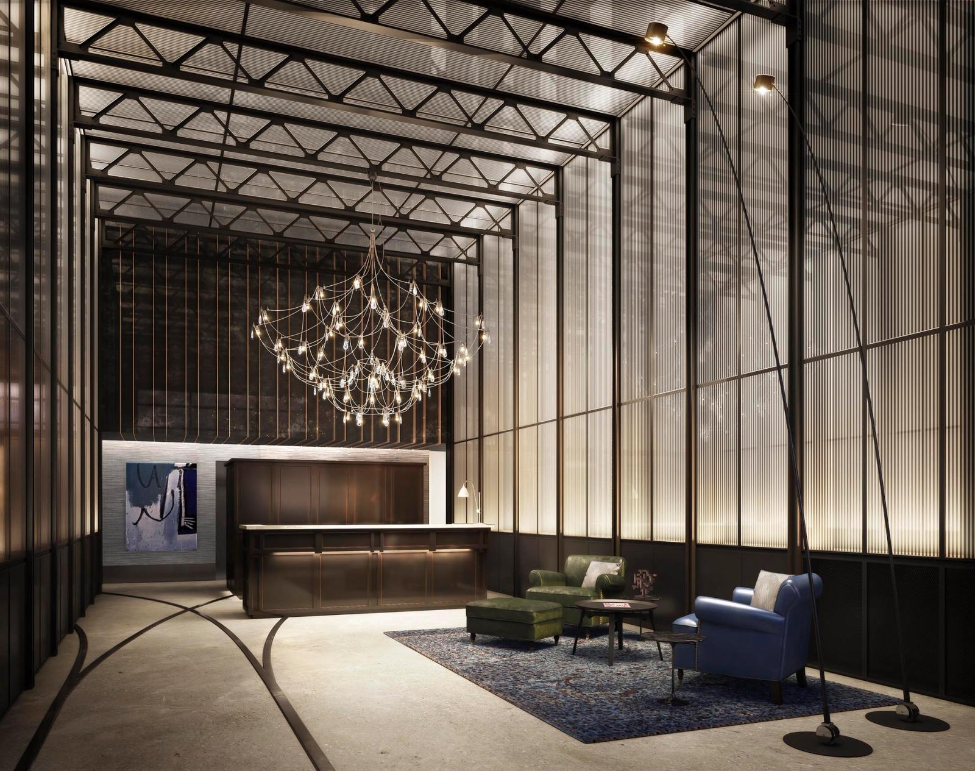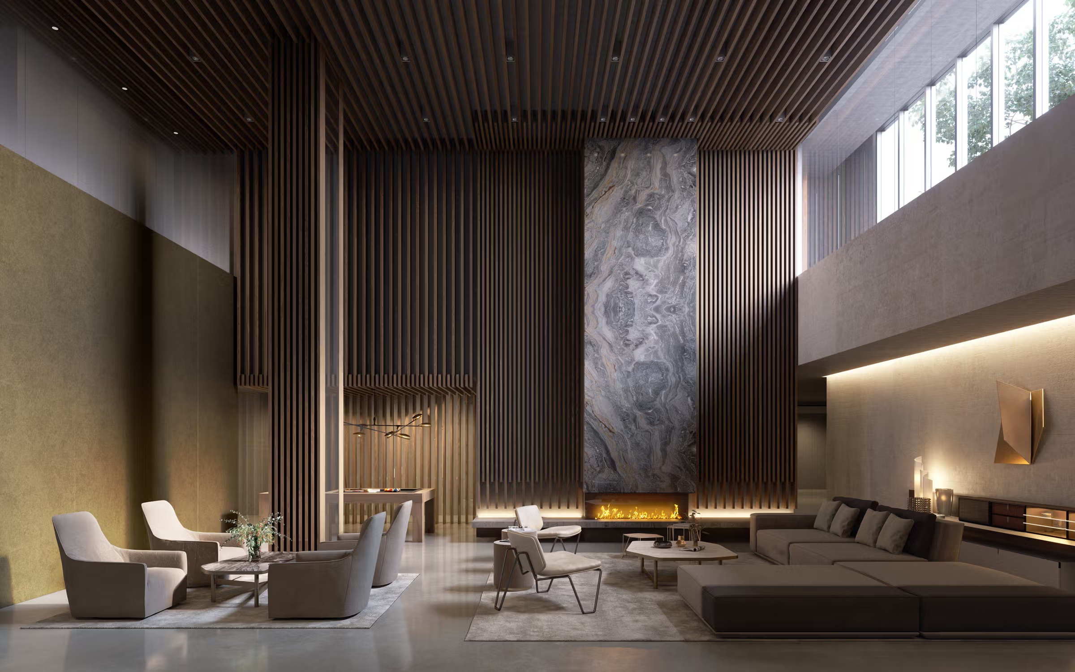
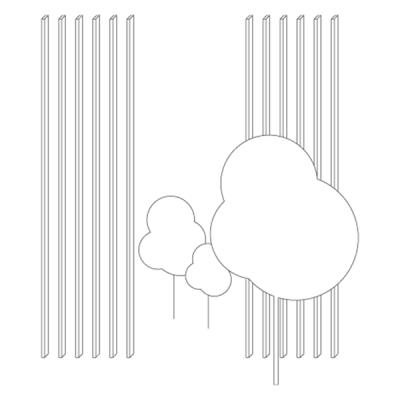
The Brooklyn Grove
The Brooklyn Grove is a ground-up residential building in the heart of downtown Brooklyn. A feel of airiness in the double-height lobby, and the amenity spaces are created with a strong axis of through-block opening and indirect light, breaking junctions of surrounding concrete walls and deconstructing the room into gaps between concrete masses. While layers of wood slats suggest new boundaries that capture a sense of territory.
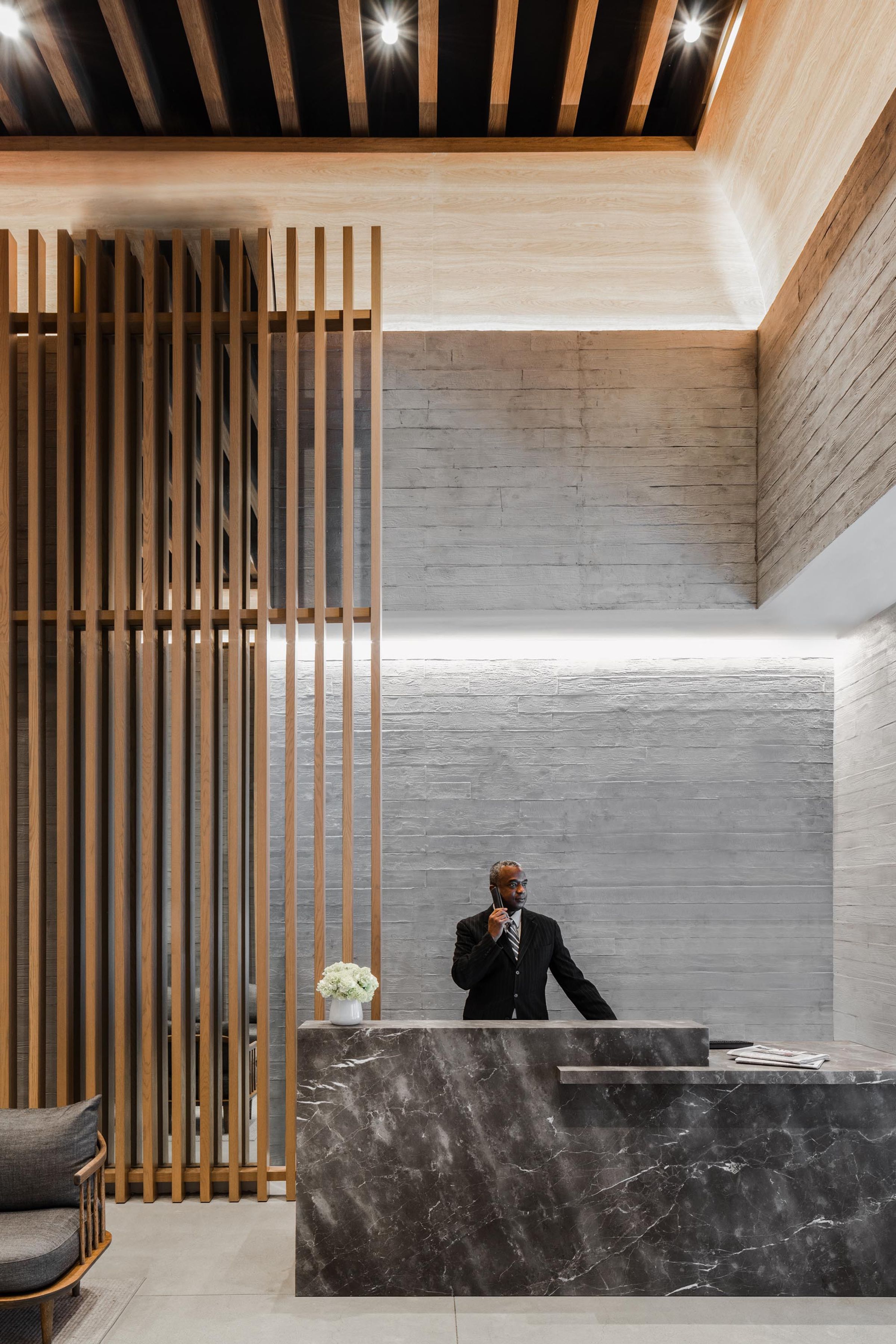
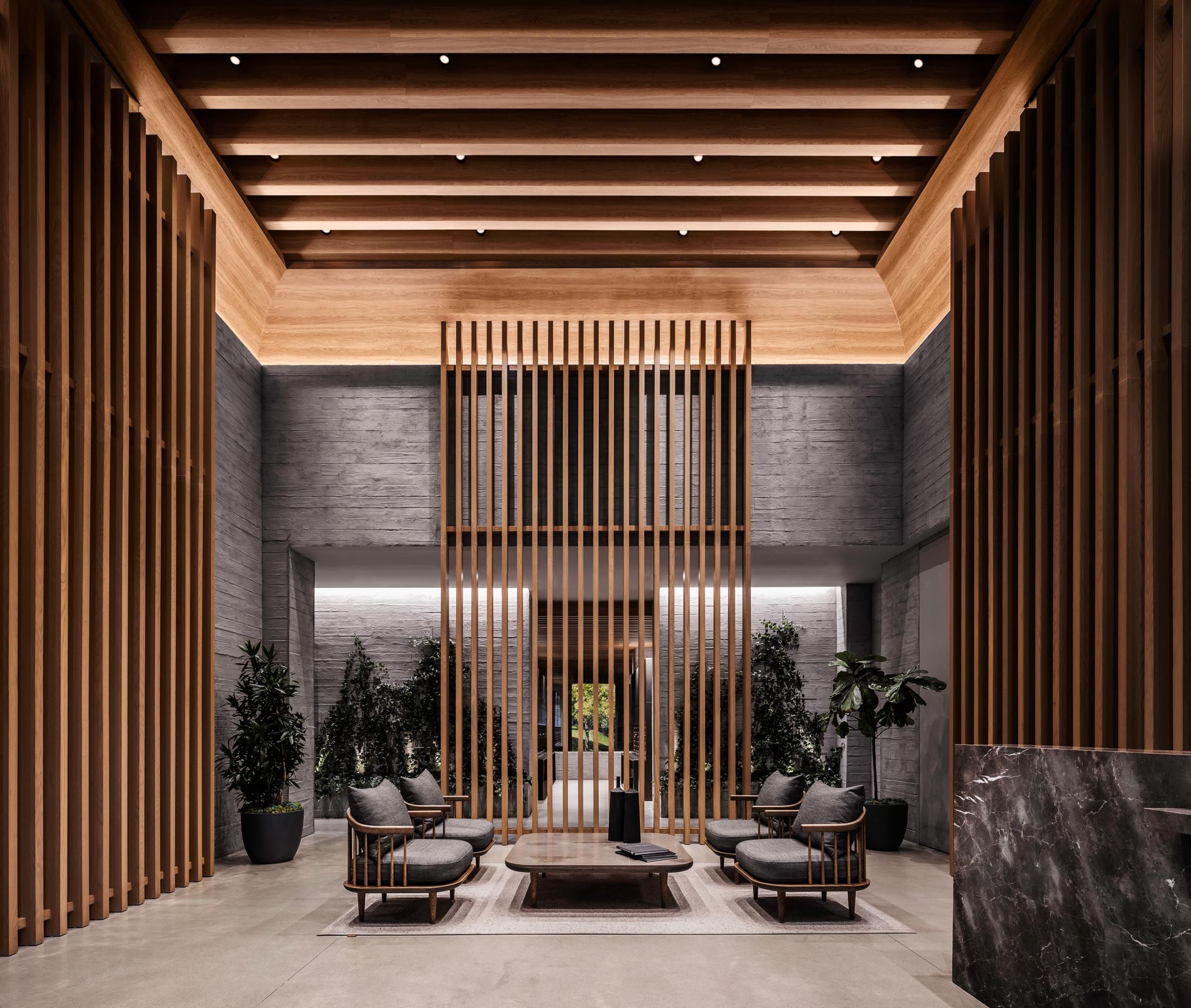
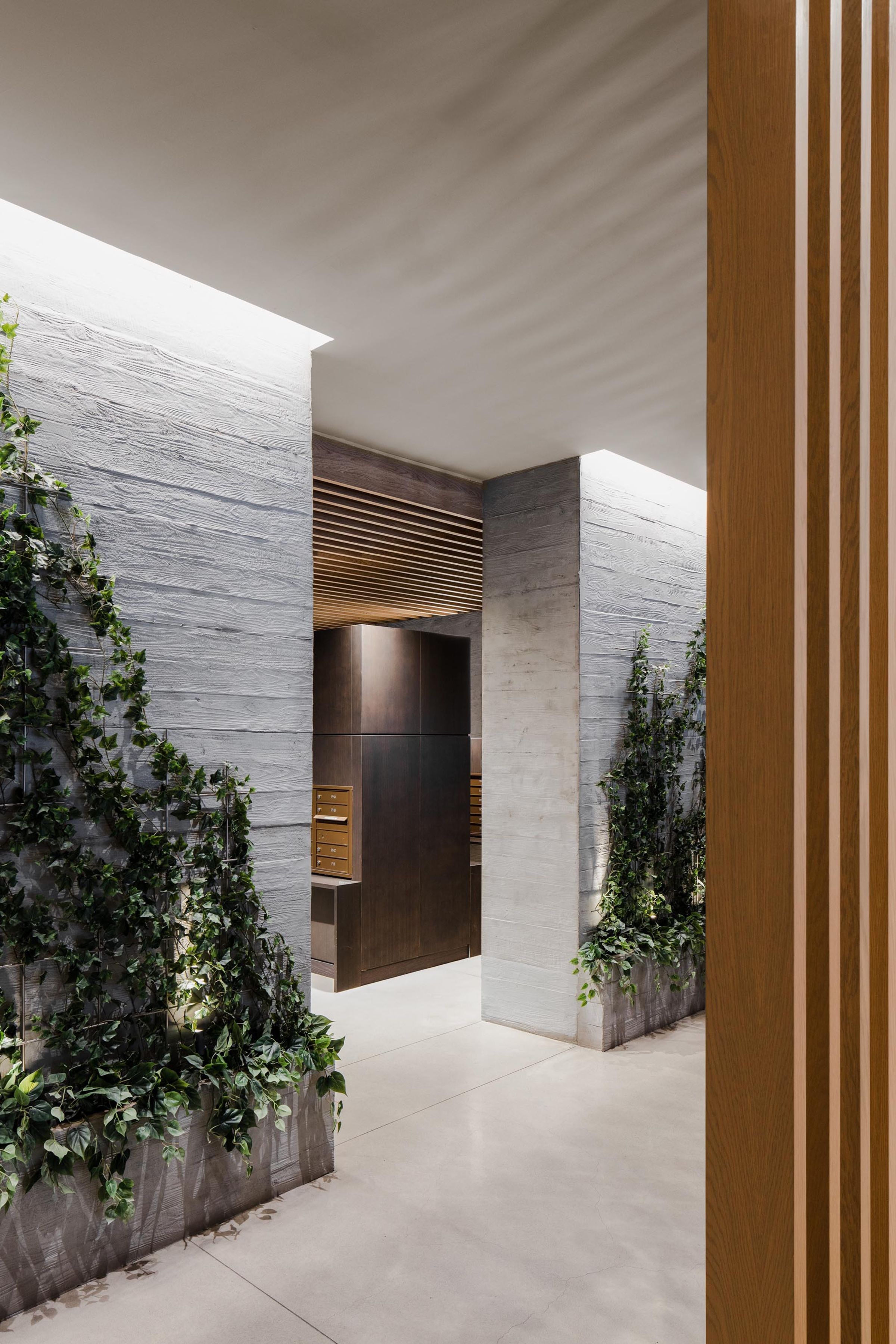
Each amenity’s functions are anchored with distinct features, such as sculpted green wall at the lobby, oversized burnished metal panel at game lounge, double story stone slab faced fireplace at lounge, and skylight at the pool.
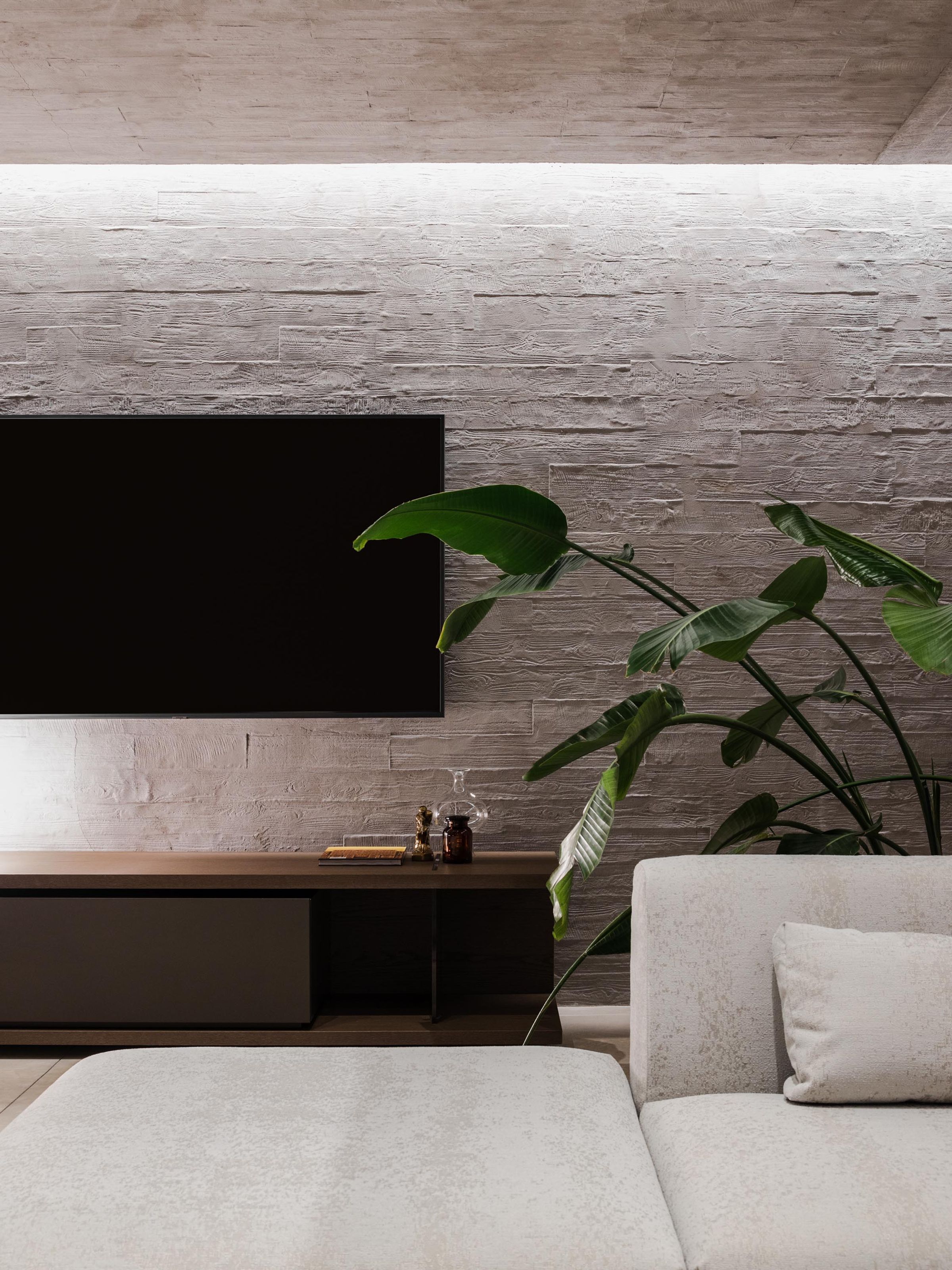
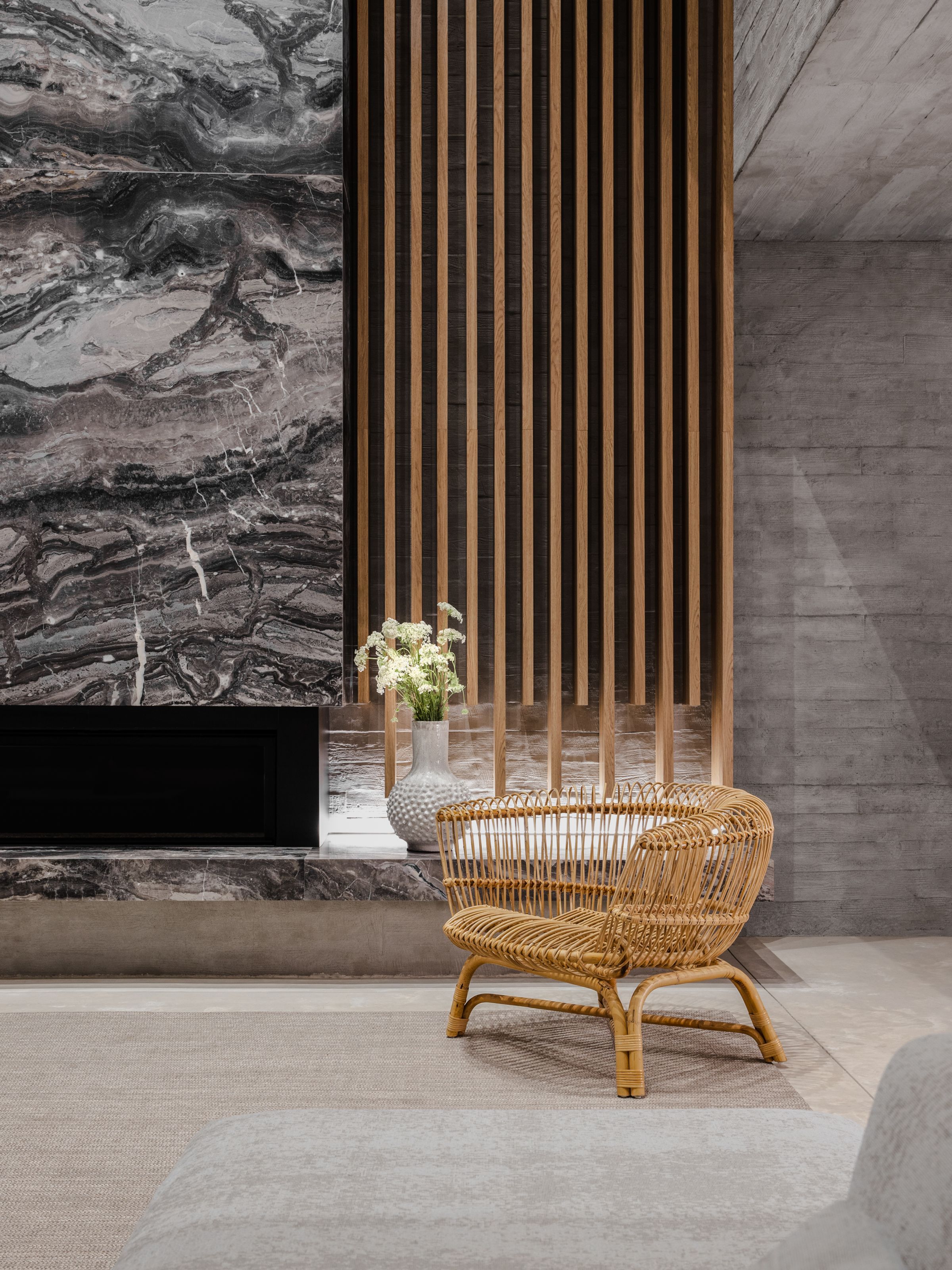
The interior space of this building incorporates the gritty appeal of Brooklyn with understated eastern aesthetics. Light-filled homes featuring an organic alchemy of reclaimed woods, distinctive stones and burnished metals.
