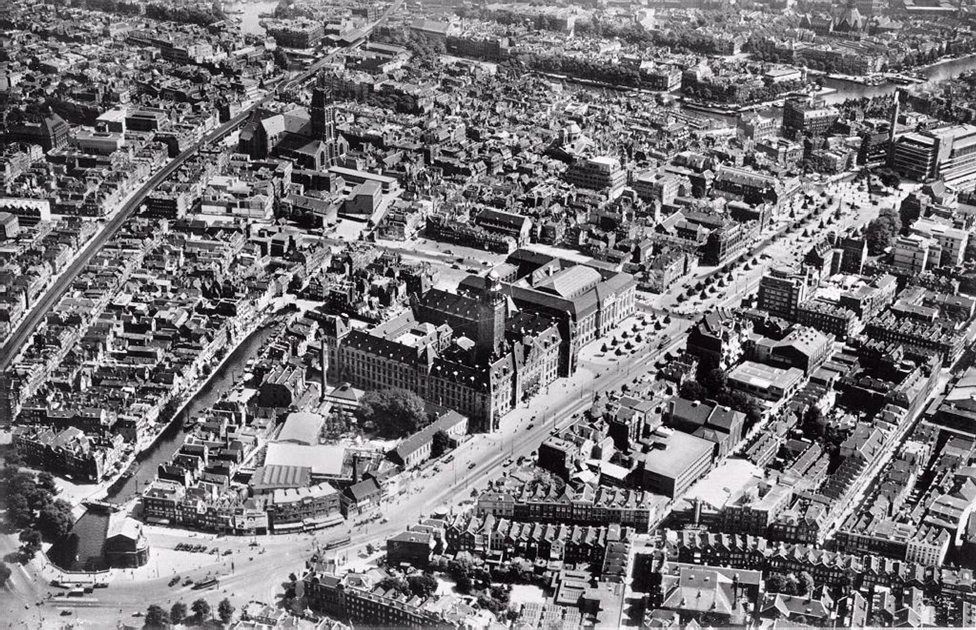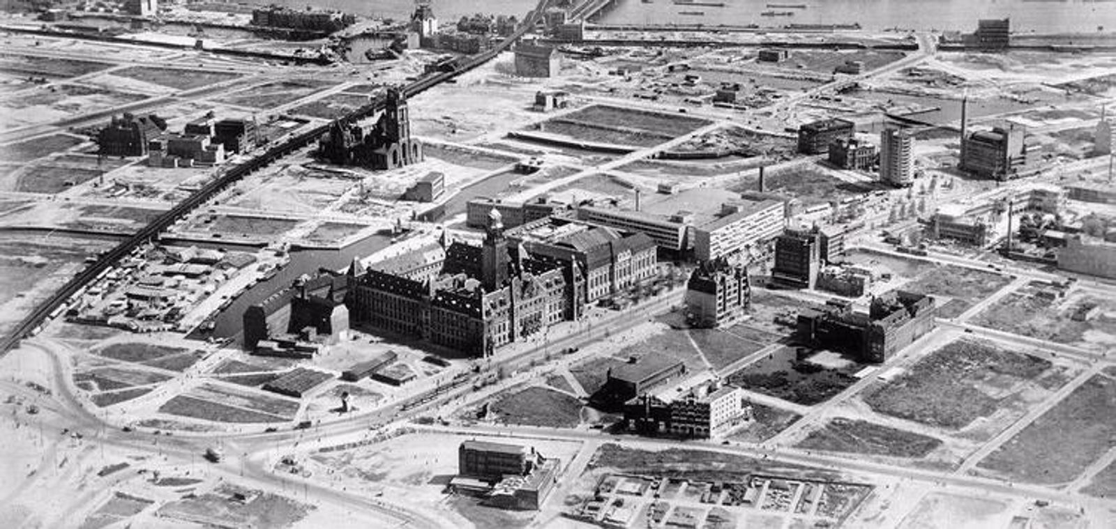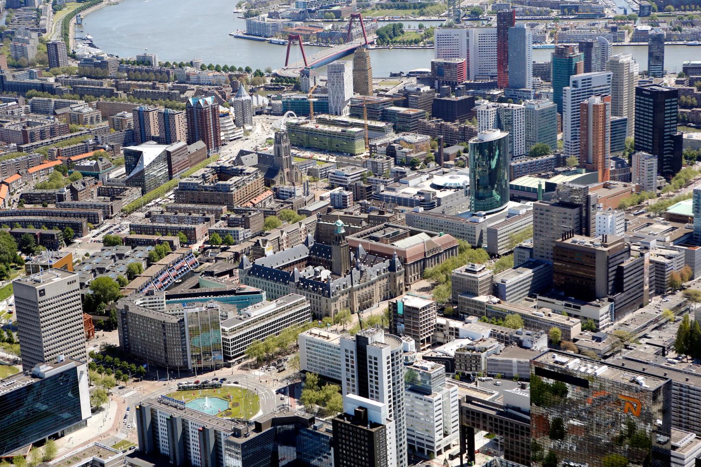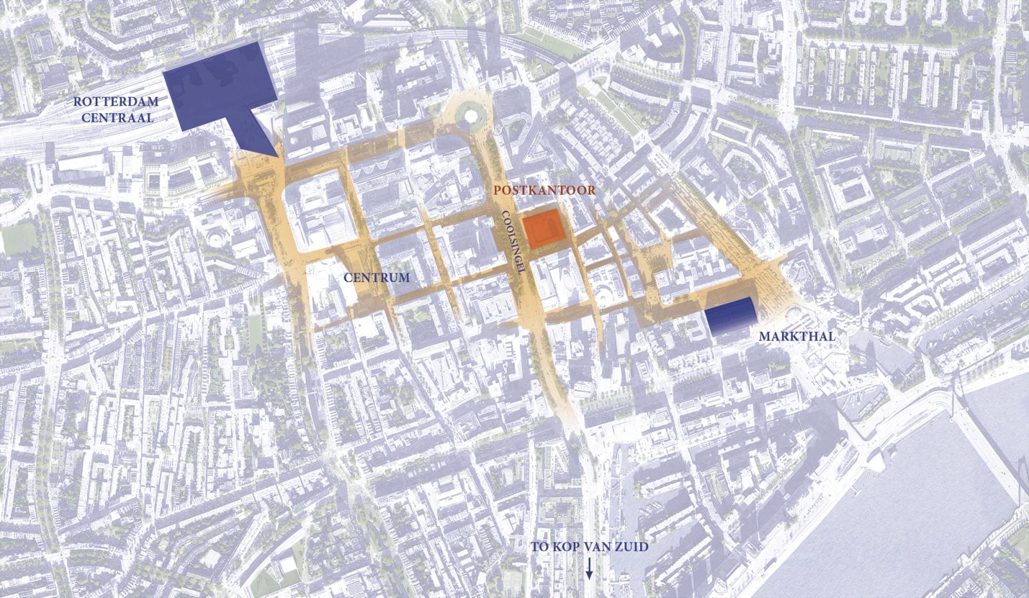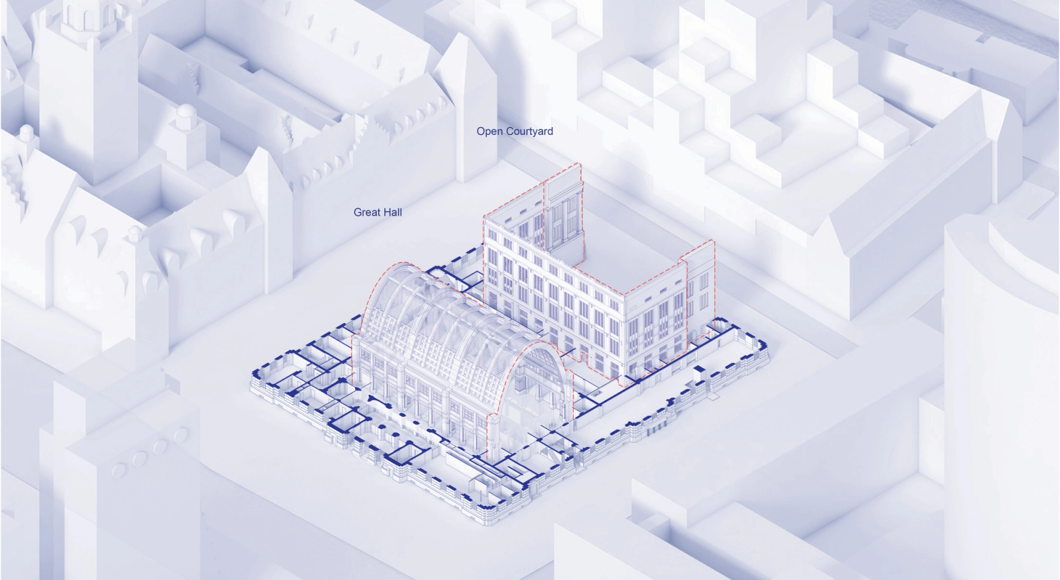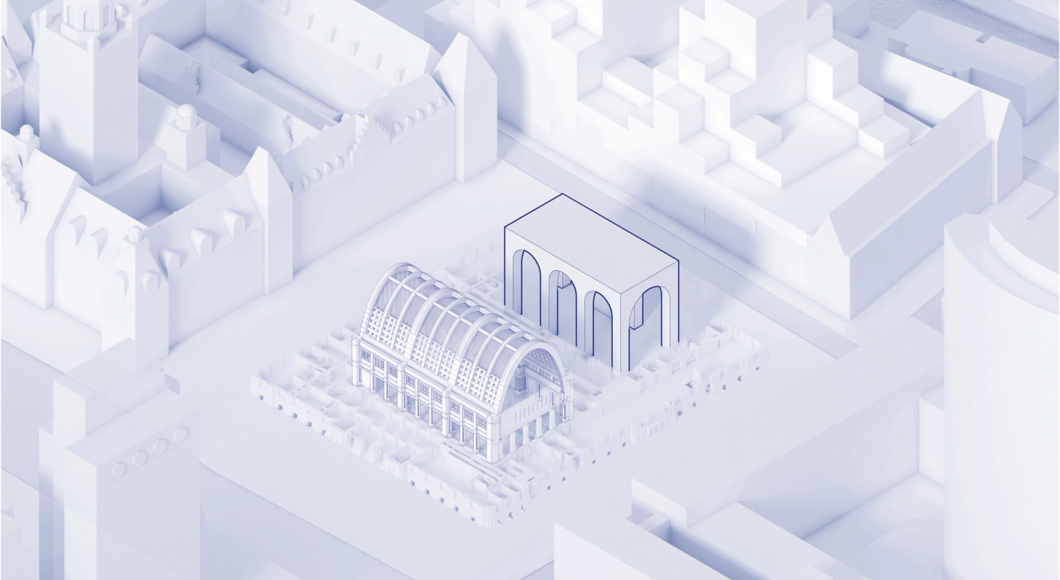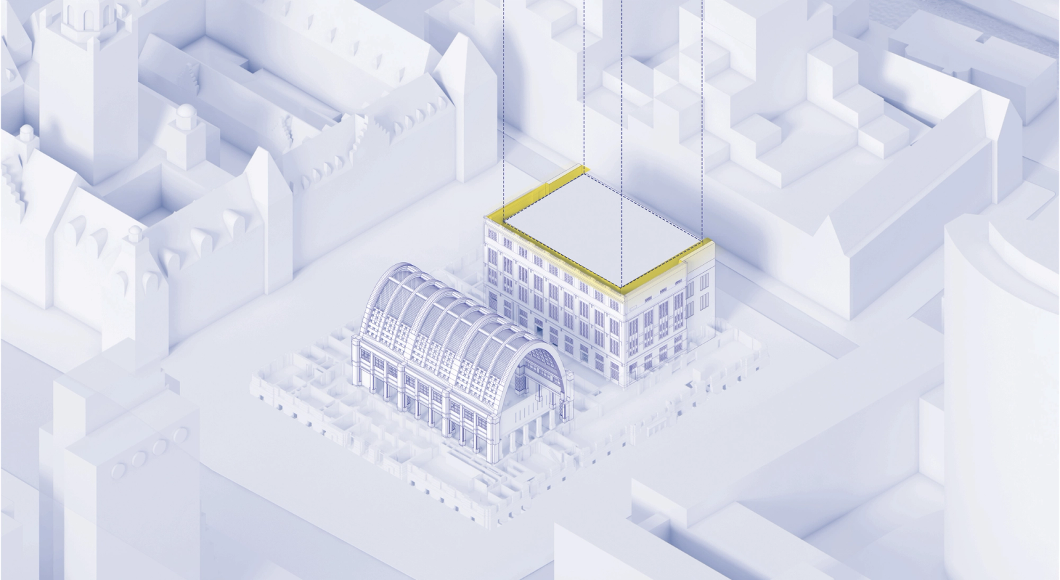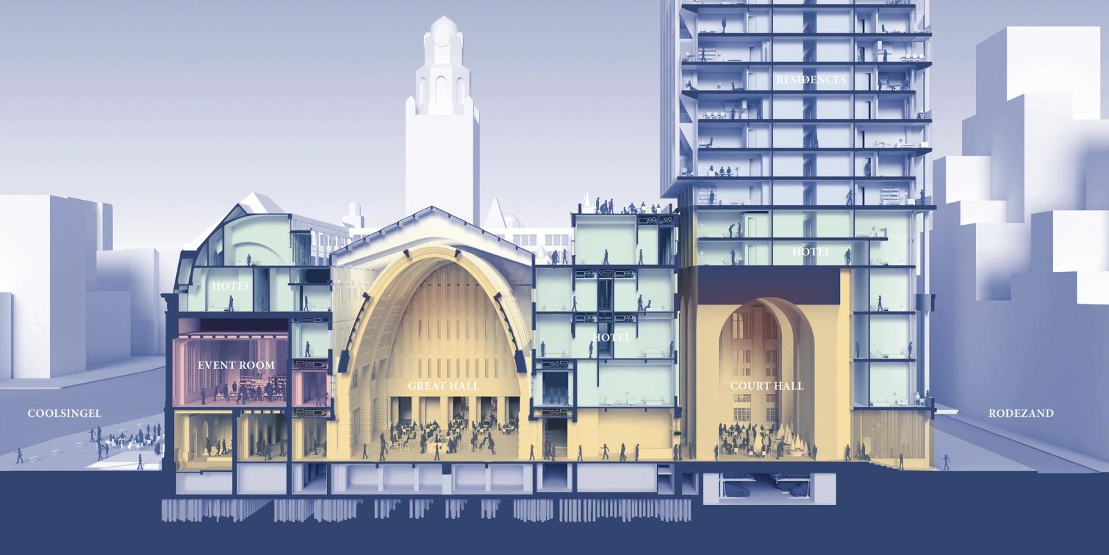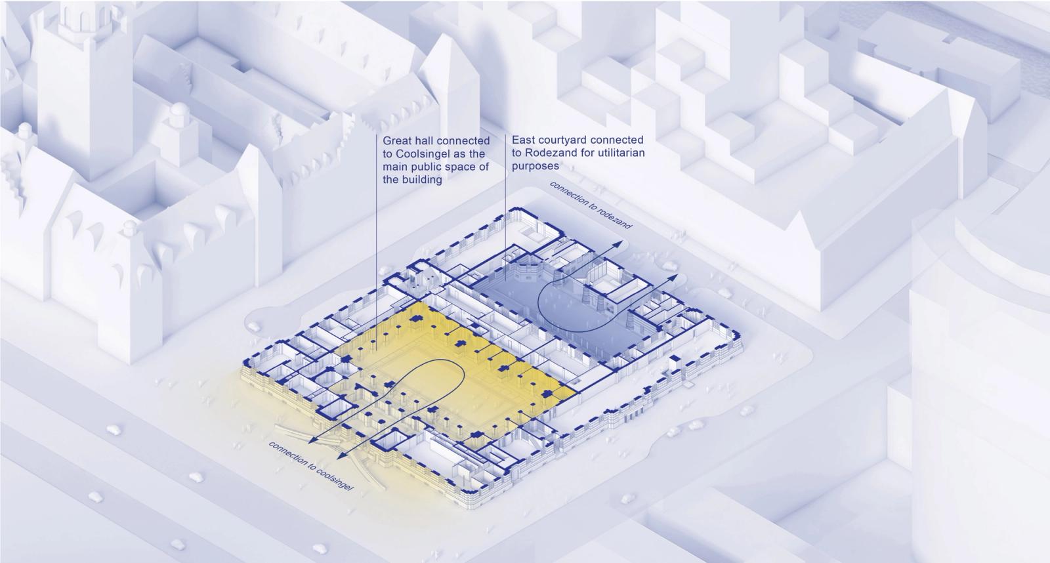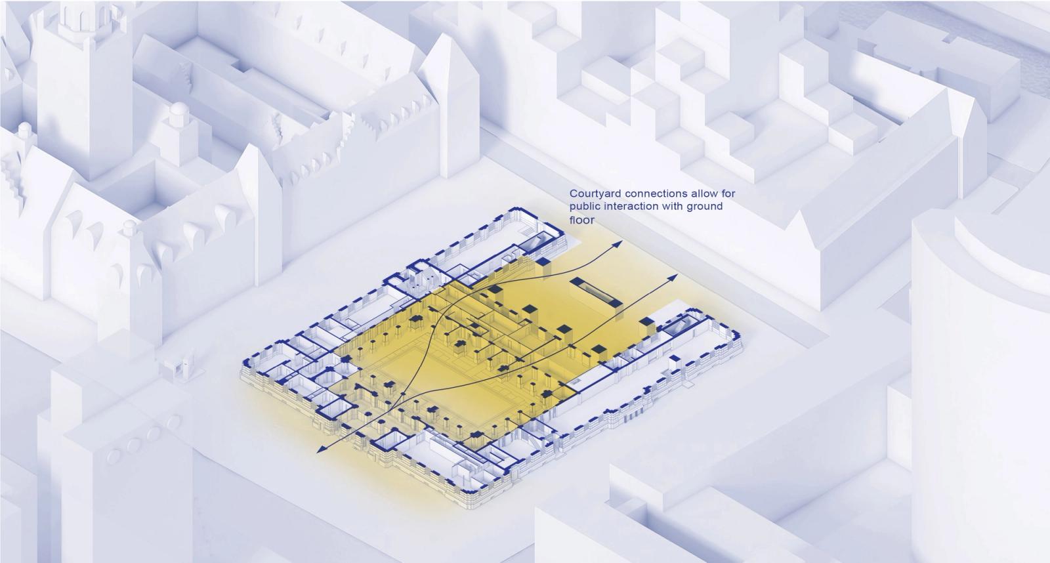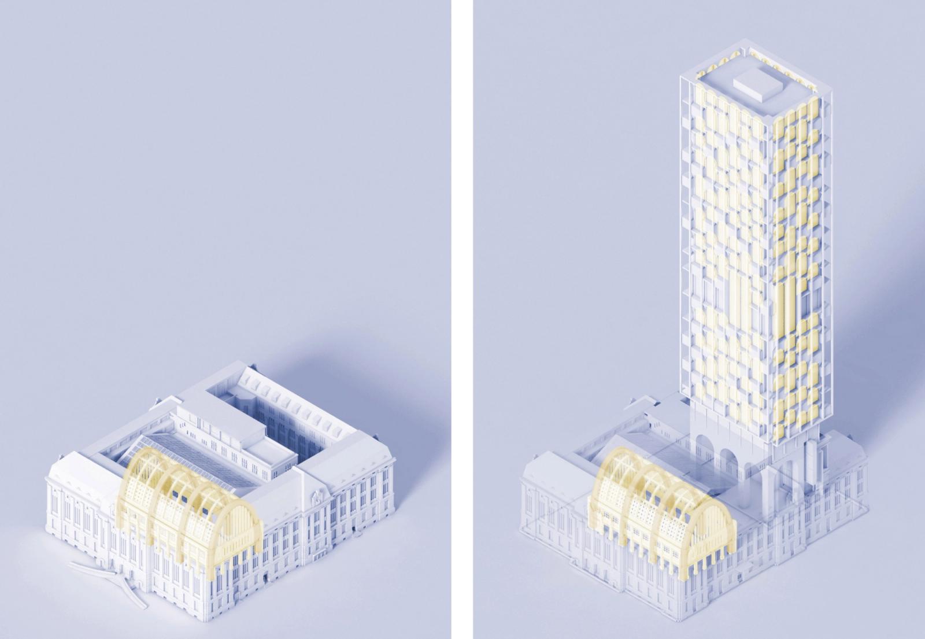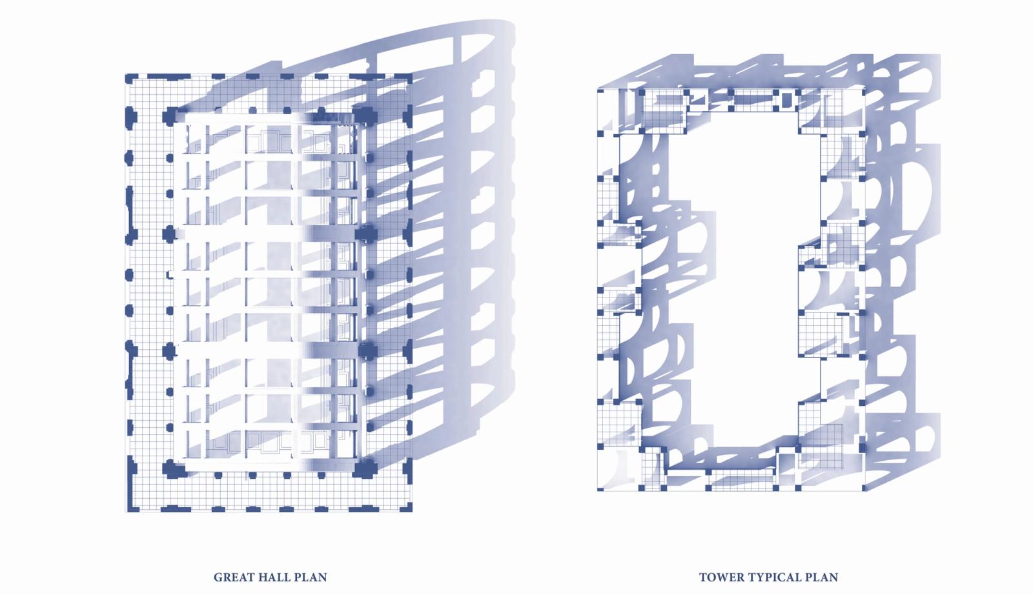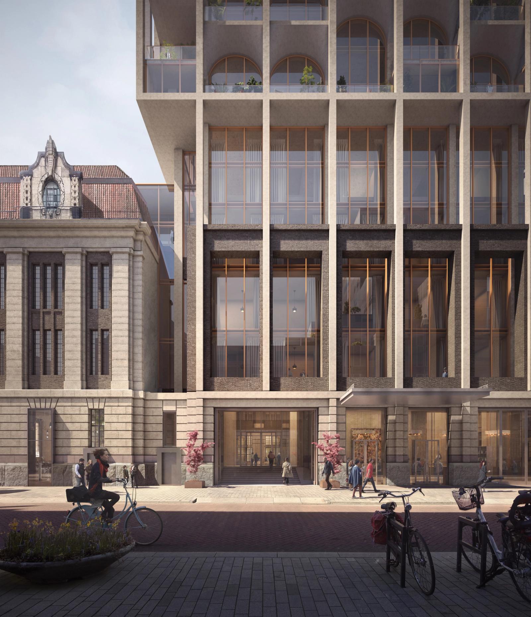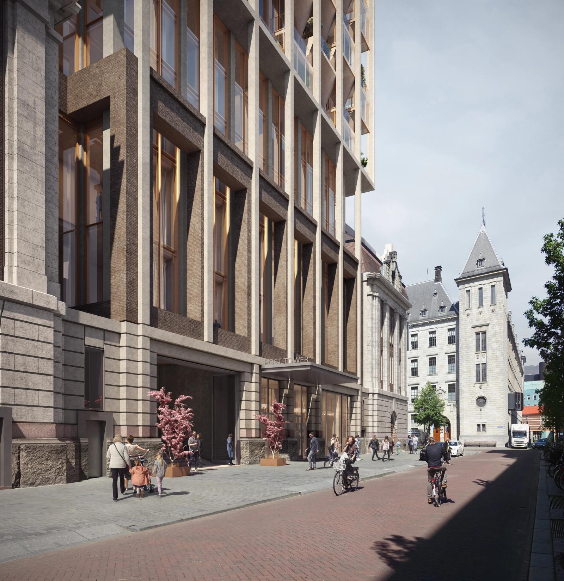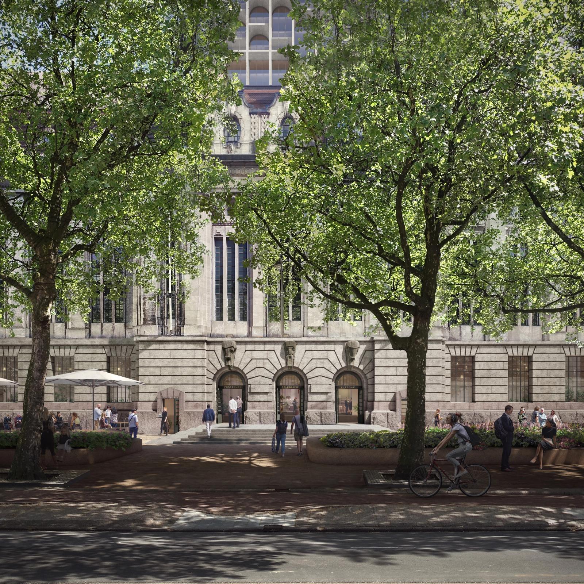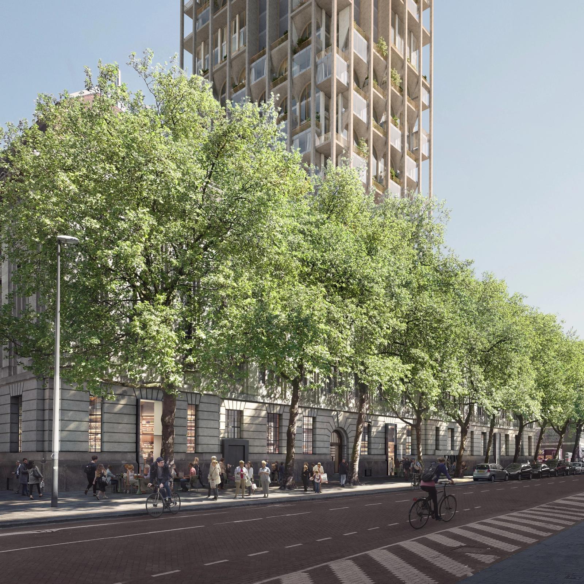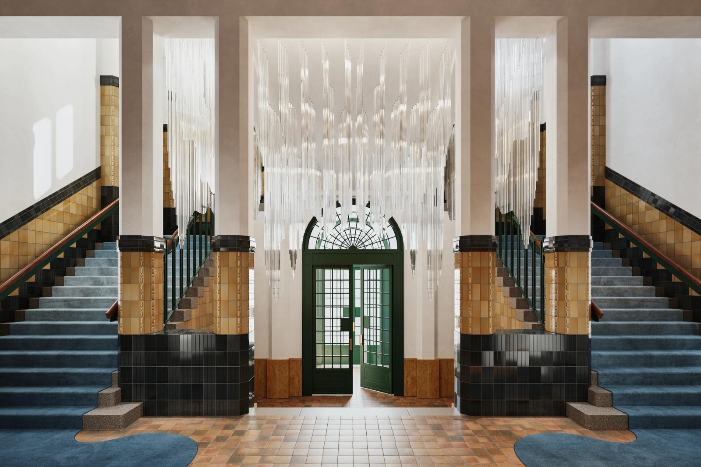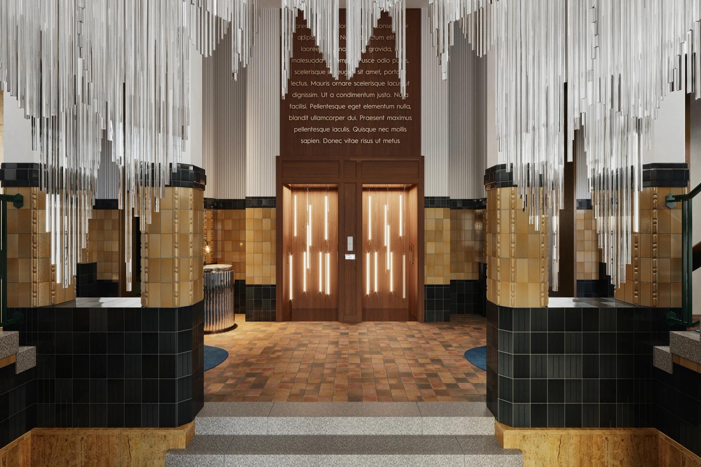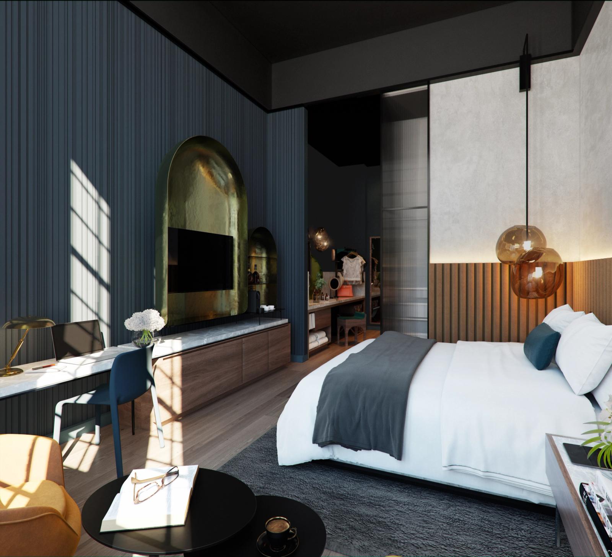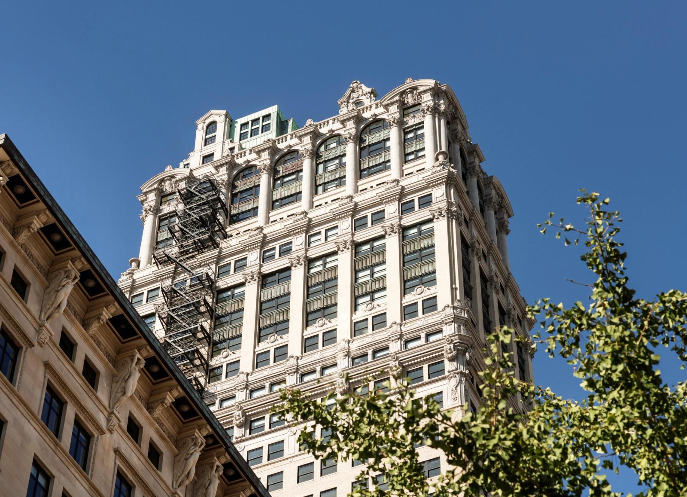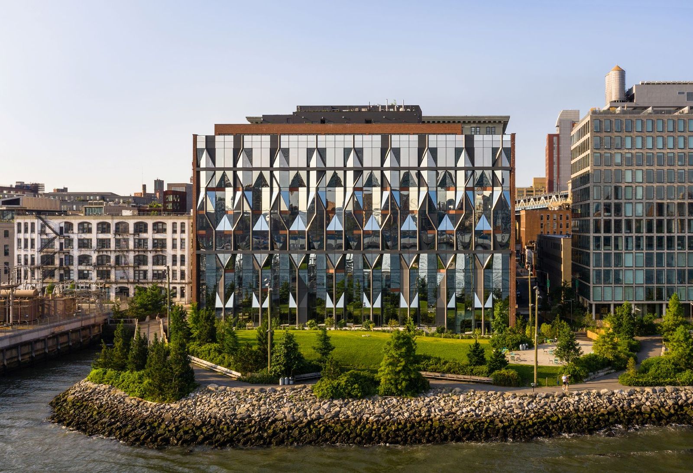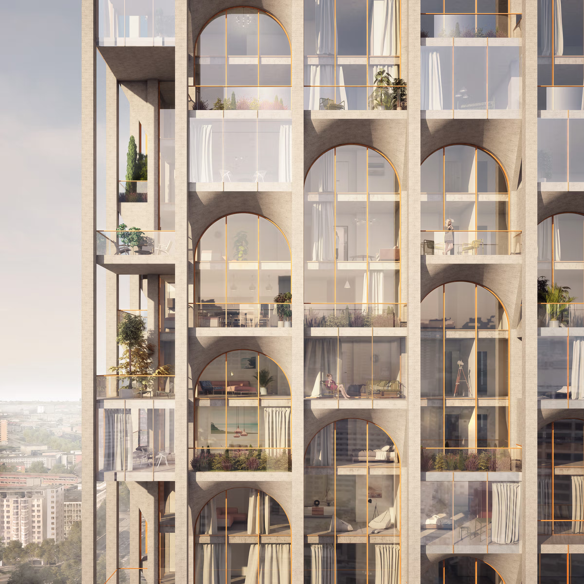

Post Rotterdam
Located in Rotterdam's city center, this historically important building stands as a testament to the inextinguishable spirit of Rotterdam. Built in 1916, it was one of the only original structures still standing after Rotterdam Blitz, the aerial bombardment that in 1940 leveled nearly all of the city’s historic core. Restoring, designing and engineering the conversion of such valuable heritage requires the utmost reverence for the remarkable history of the building, but also the vision and ambition to deliver a civic hub worthy of its central setting.
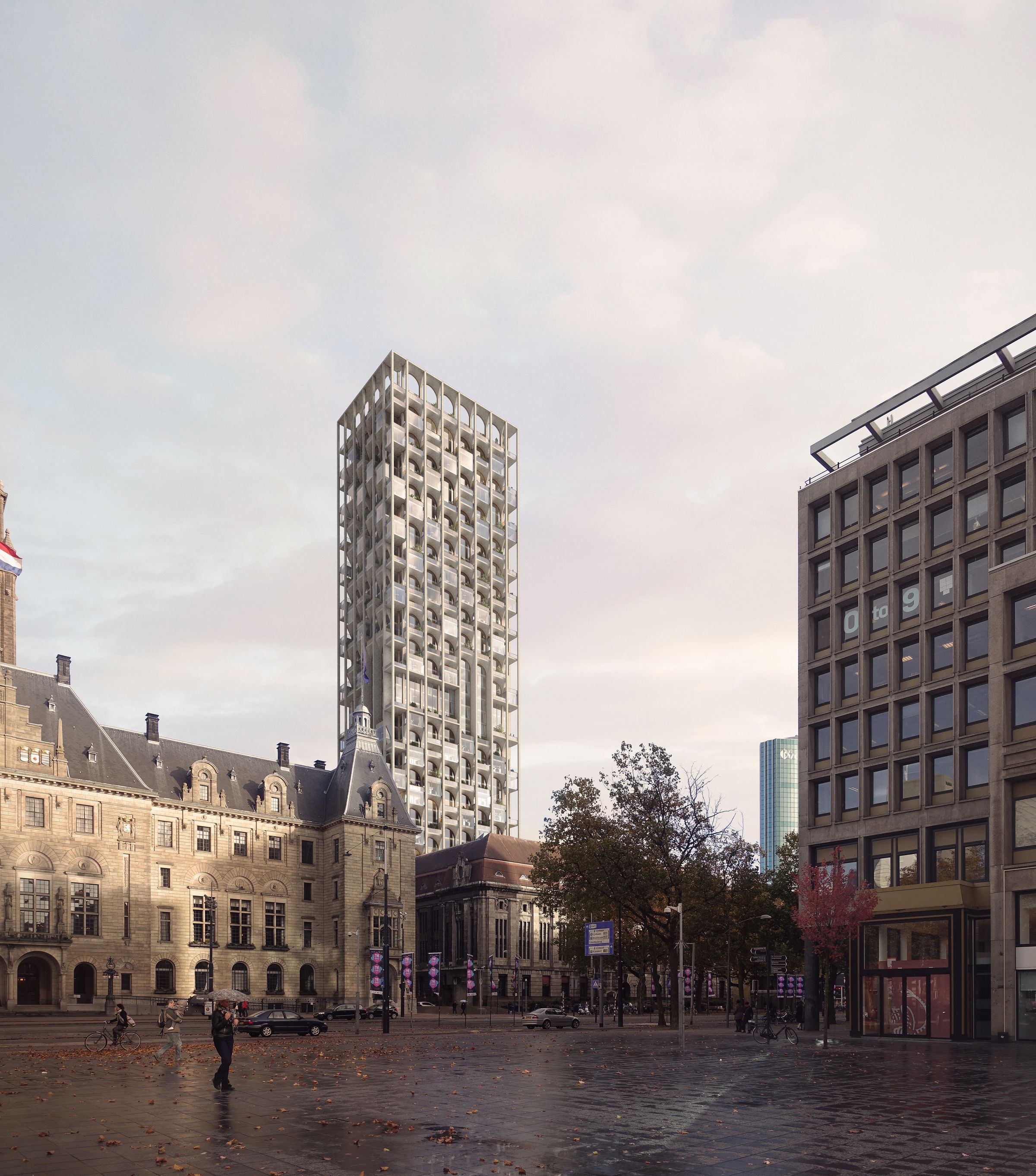
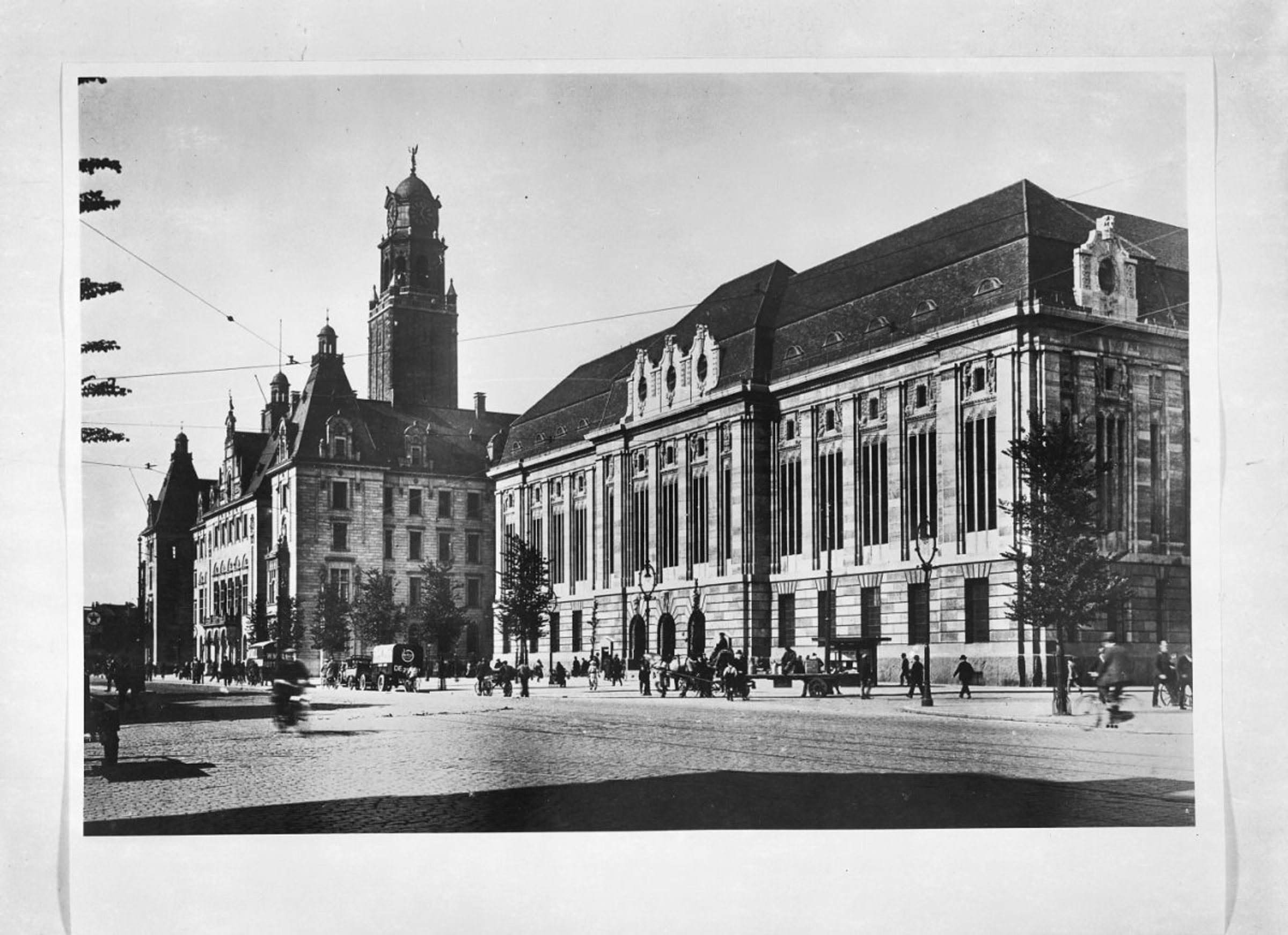
Our objective is to re-energize Rotterdam's city center by activating the Postkantoor through a combination of residential, retail, and hospitality programming.
At the street level, the majestic Great Hall -a vaulted, 1916 marvel soaring 22.5 meters (almost 74 feet) in height- will undergo a faithful restoration to serve as the project’s public heart, fed by existing entrances at Coolsingel and Meent. A new entrance on Rodezand will render the hall accessible from all sides, and will connect with the building’s back courtyard to form a sweeping passageway.
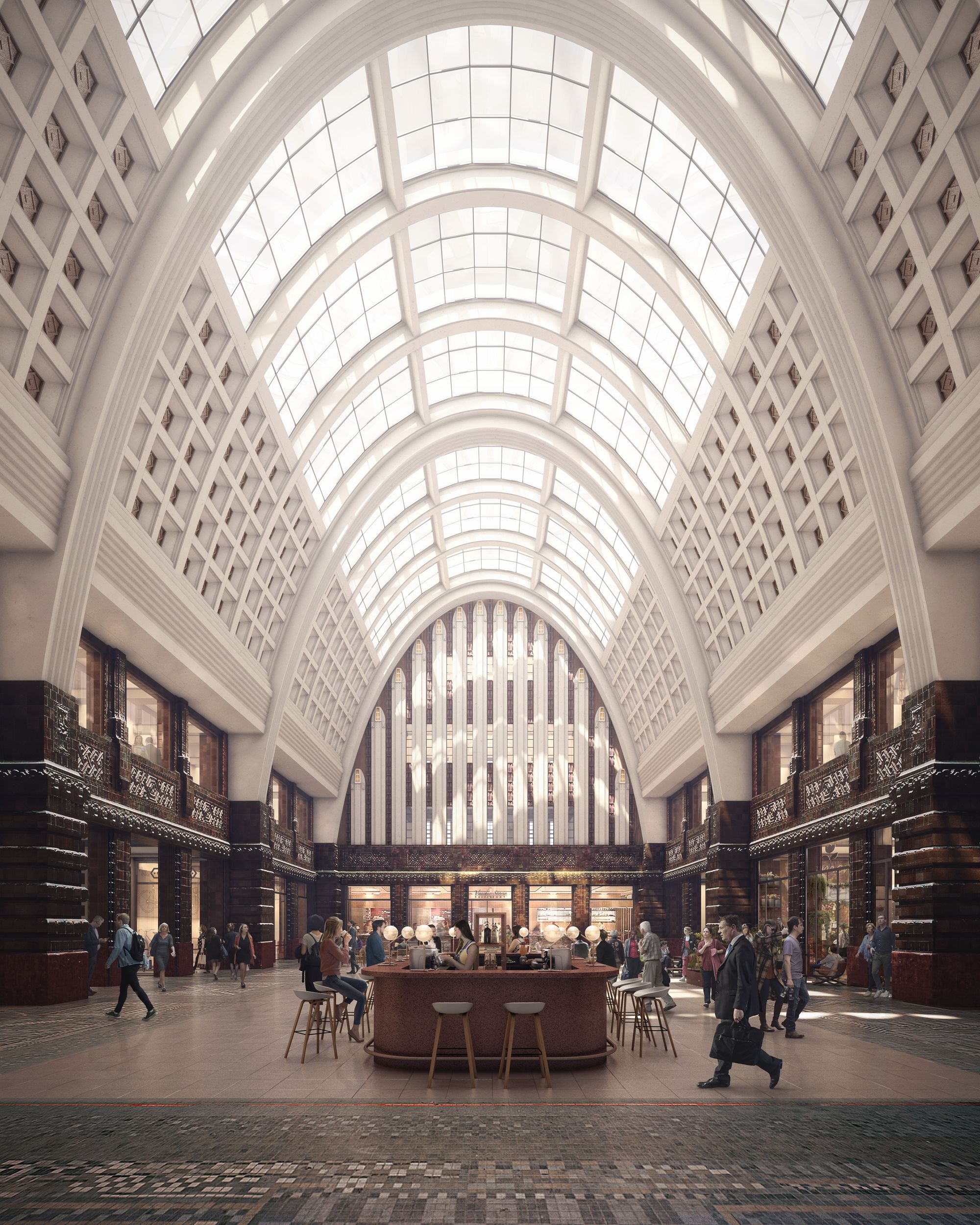

Our design features a new 150-meter tower that will rise towards the rear of the Postkantoor and straddle the existing open courtyard at the Rodezand wing. The vaulted plinth of the tower will greatly enhance the experience of the courtyard, coupling it with the Great Hall of the Postkantoor. In a subtle nod to context, we mirrored the rhythm of five-meter spacing between columns on the Postkantoor’s facade in a stone grid that defines the tower. Designed with nonpareil windows, the POST tower shows openings that vary in size and shape to funnel daylight. This variety sets a break from the series of glass-facade towers along the new Rotterdam skyline, and celebrates the elegance of the main hall along its profile.
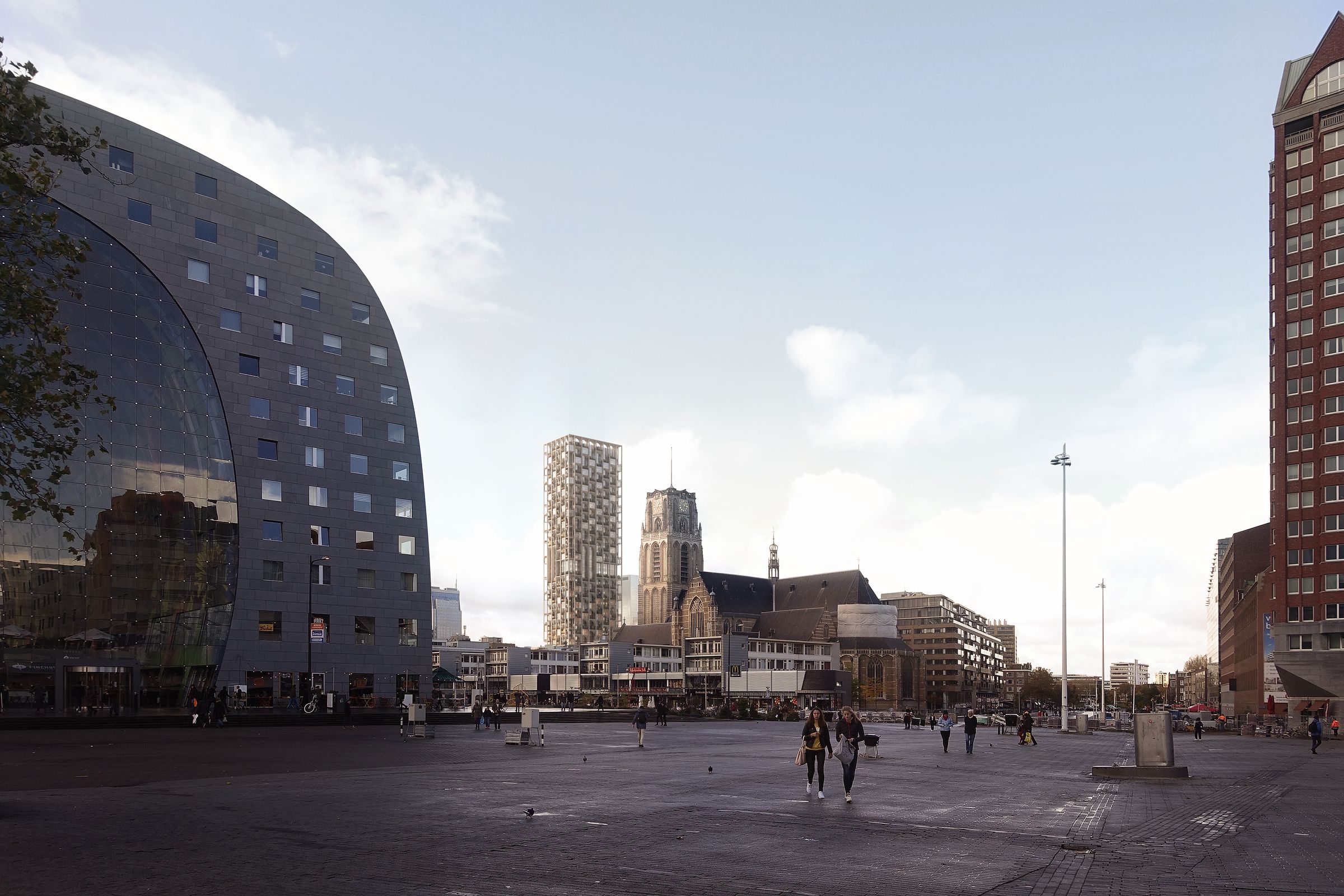

Throughout the hall and courtyard space a slew of public amenities in the form of retail, galleries, restaurants and cafes -many with open sight lines to the Coolsingel and Rodezand streets- will add up to the city’s pedestrian experience. The upper floors, formerly dedicated to the telegraph and telephone services of the Post Office, will be revived with a unique five-star hotel operated by leading brand Kimpton. Accessible from every side, this monument will, once again, serve as a point of engagement in the city center, a link between Rotterdam Centraal, all the way to the bustling Markthal.
