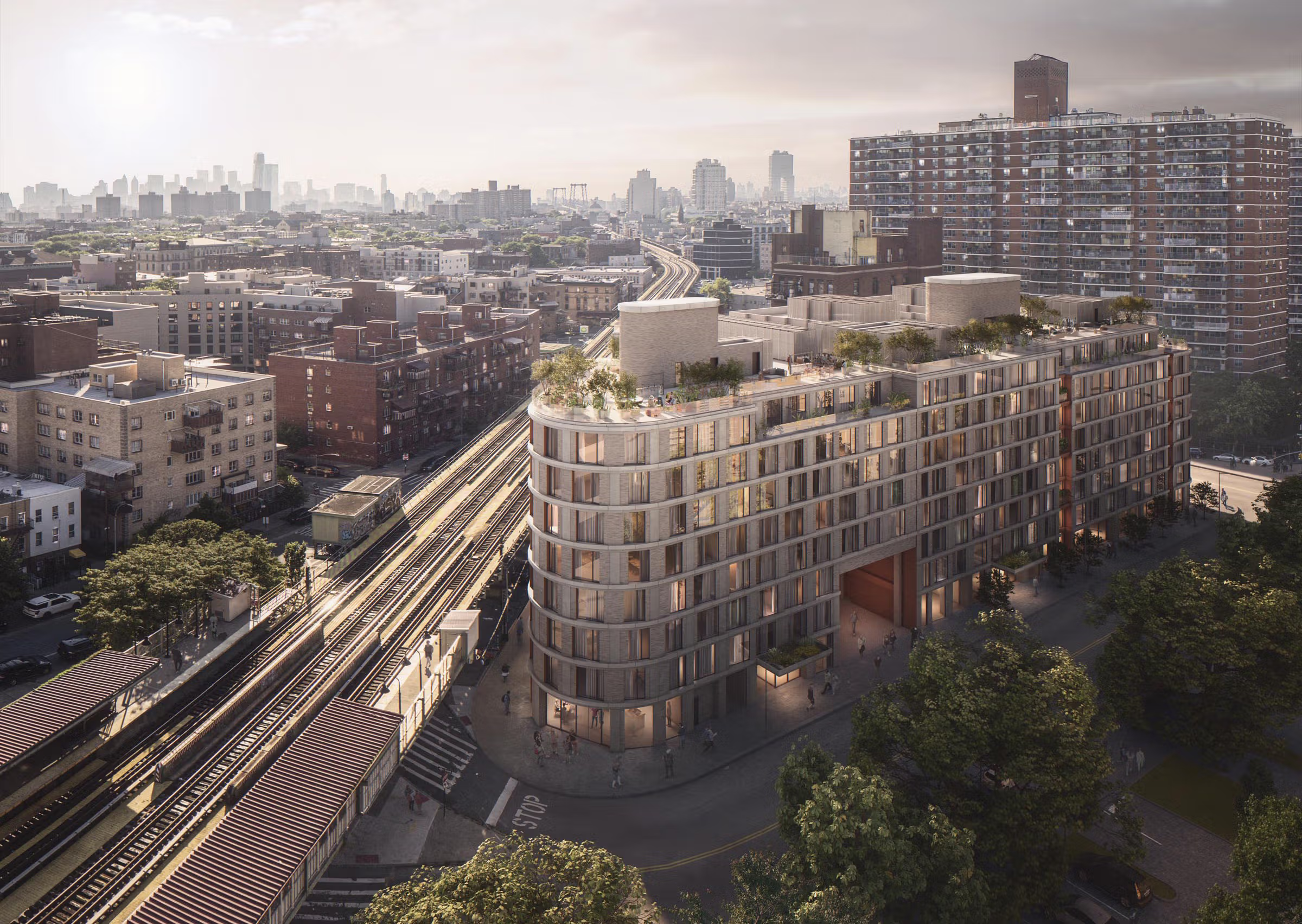
Lorimer House and the Copper Lofts
Inspired by the materiality commonly found in the East Williamsburg neighborhood, Lorimer House and the Copper Lofts feature a brick façade, layered with an articulated slab edge to elevate the overall look and feel. Horizontal metal panels, combined with vertical metal piers break up the brick, revealing planters along the length of the building. The balconies also feature a warm metallic lining, tying the whole façade together.

Lorimer House and Copper Lofts are two connected residential buildings located in East Williamsburg, that takes advantage of its unique rounded corner location with curved corners throughout the building, aimed at softening the form. The design connects Lorimer House, a rental building with 270 units, and the Copper Lofts, a boutique collection of 66 homes through an elevated bridge, creating one visually cohesive development. The block is punctuated by three balcony-lined interior courtyards, giving residents plenty of access to outdoor space.


The massing skews the three interior courtyards subtly to the south, bringing more natural light and air deep into the site, while also opening up sightlines to the city. The façade is articulated with alternating balconies and recessed terraces, bringing an intimate scale to the building. Staggered balconies lend a sense of privacy to the residents.

