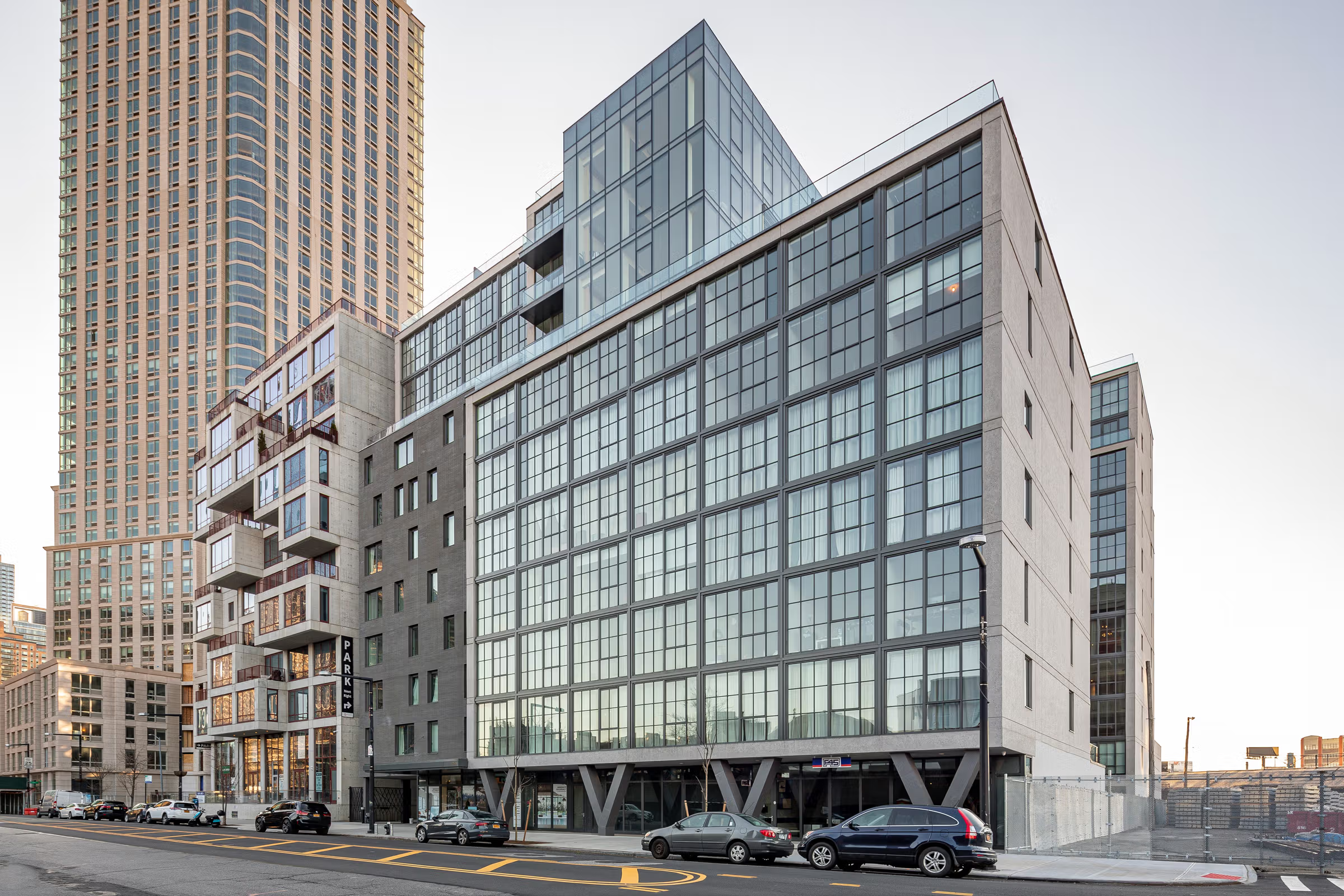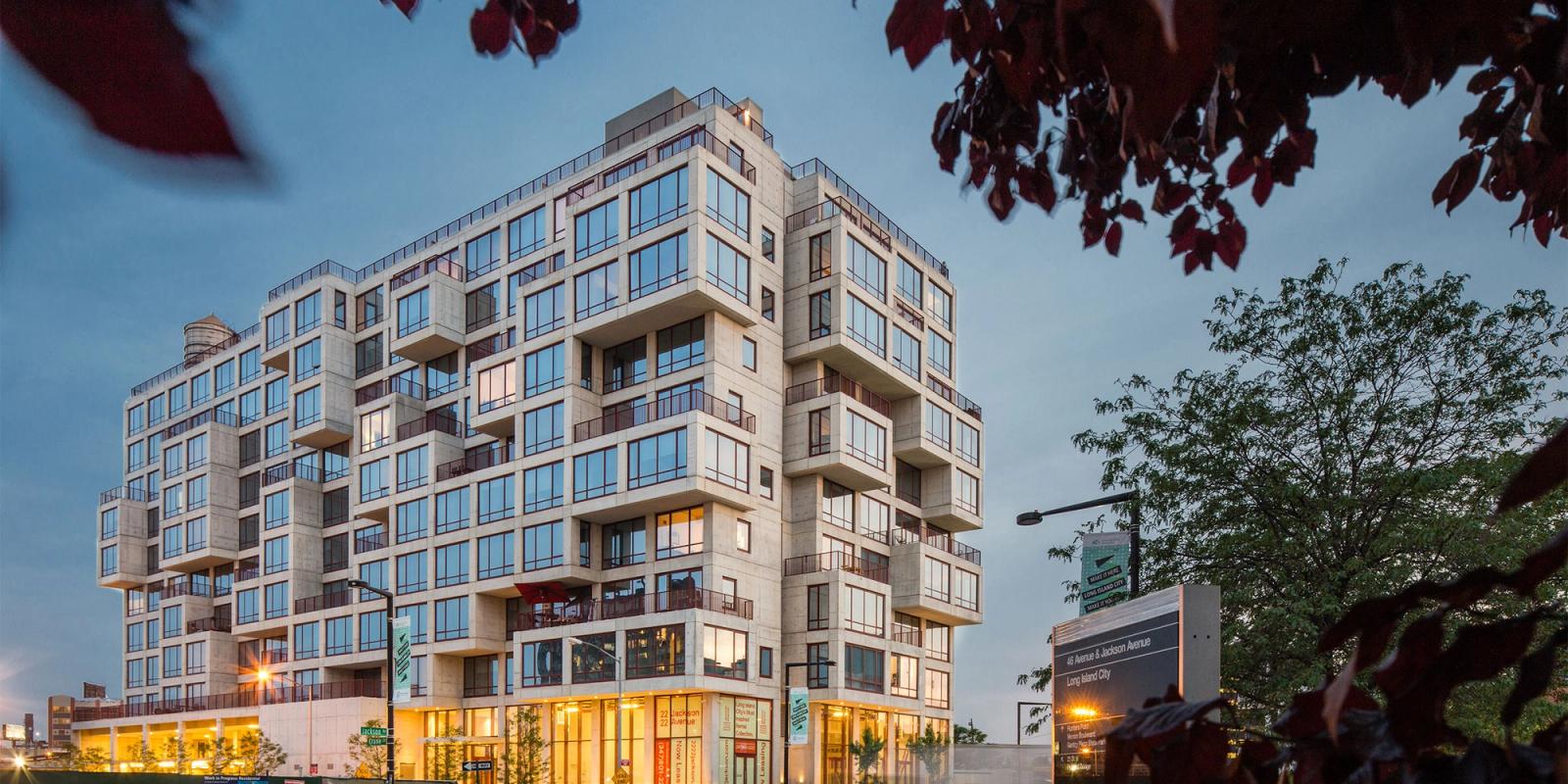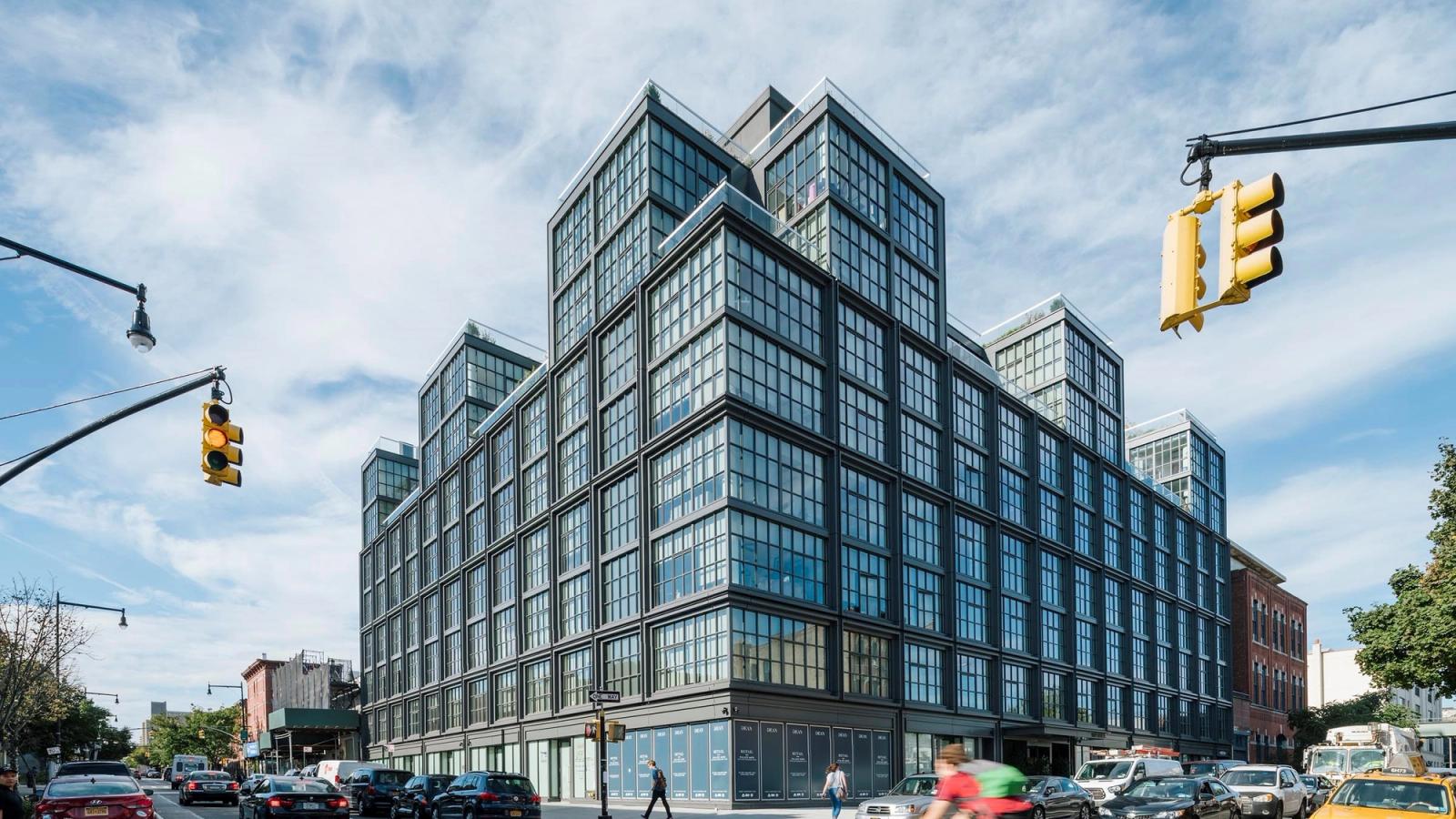
Galerie
Residential
Complete
GALERIE is an 11-story building that features such a curated, rotating art exhibit, an indoor pool that opens onto a landscaped central courtyard, a library with books selected from the MoMA bookstore, a pet spa, and an exapnsive roof terrace.
GALERIE's facade of solid grids of steel and glass were driven by the area’s turn-of-the-century warehouses; punch windows are a reflection of the area’s prewar brick apartments; curtain walls recall contemporary waterfront towers.
“The references help anchor the architecture in deeper ground,” says Eran Chen. “If architecture could start telling a story, and the story is the story of a place, then potentially that becomes contextual.”





Project Details
Location
22-12 Jackson Ave, Queens, NY
Client
Adam America Real Estate
Size
220,000 SF
Credits
ODA Design Team
Collaborators
Lester Ali (Photography)

