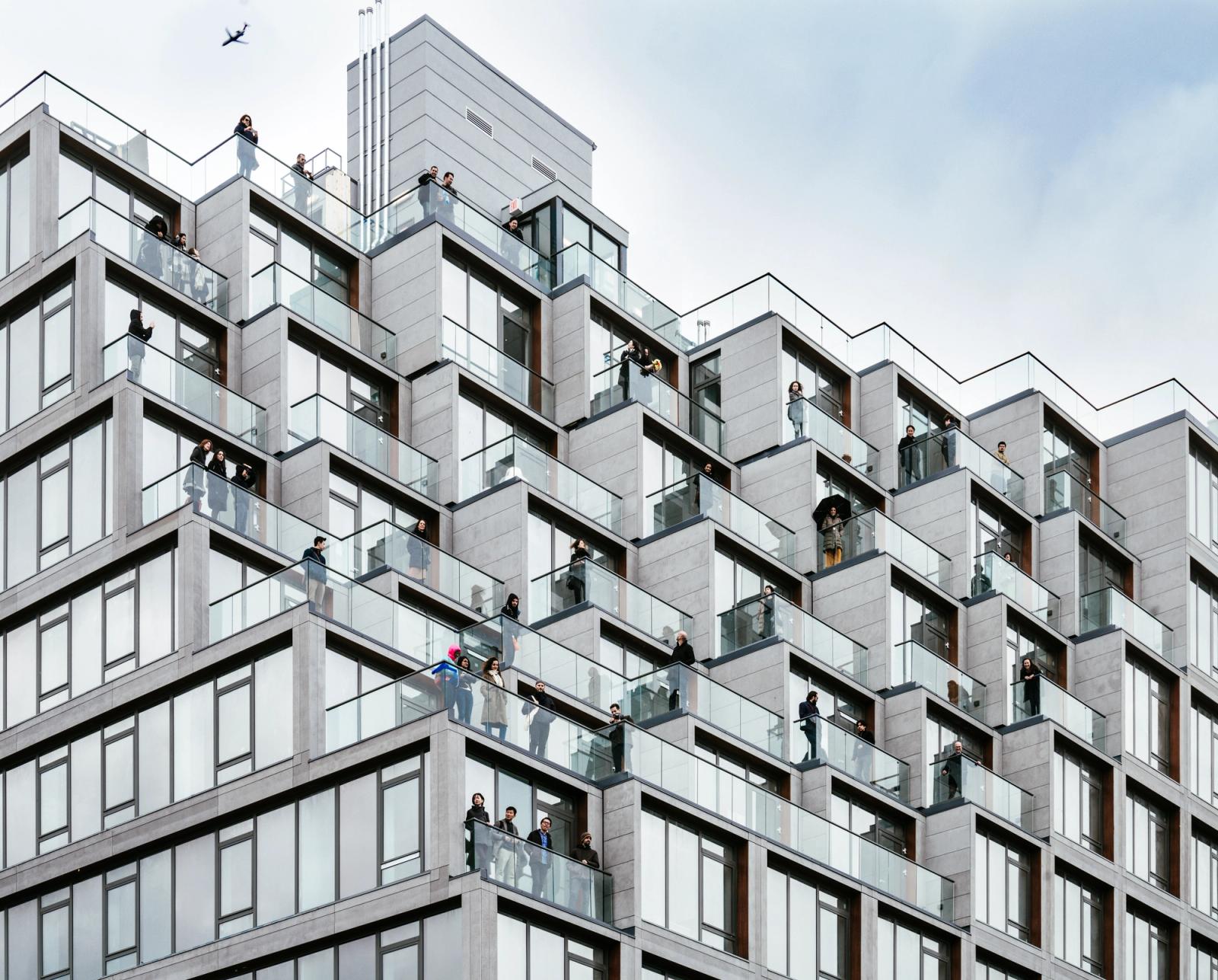

1040 Dean
Residential
Complete
1040 Dean St’s rhythmic façade reflects the logic of an industrial building, contextualizing it next door to the 150 year old Nassau brewery complex. The amenities feature large outdoor roof terraces with various seating, dinning and other leisurely activities nestled into extensive raised planting.







Project Details
Location
1040 Dean Street, Brooklyn, NY
Client
All Year Management
Size
133,325 SF
Credits
ODA Design Team
Eran Chen AIA Ryoko Okada P. Christian Bailey AIA Francois Blehaut Chris Berino Côme Ménage, Kristina Kesler, Zac Zeller, Alonso Ayala, Michael Cafiero
Collaborators
Frank Oudeman (Photography) Imagen Subliminal (Photography)






