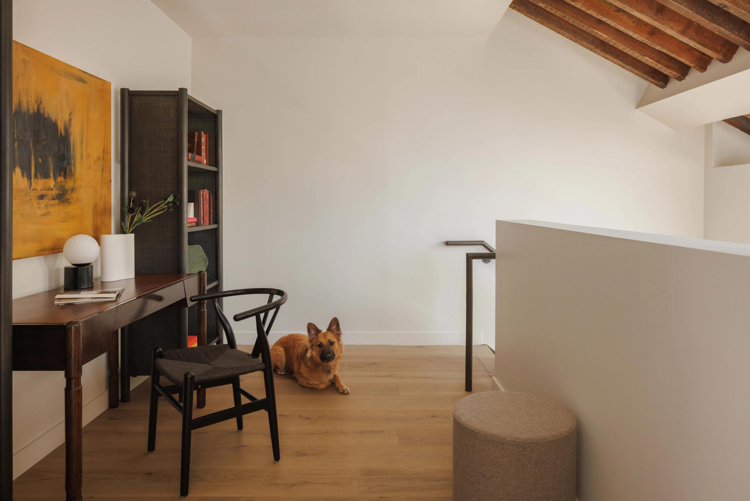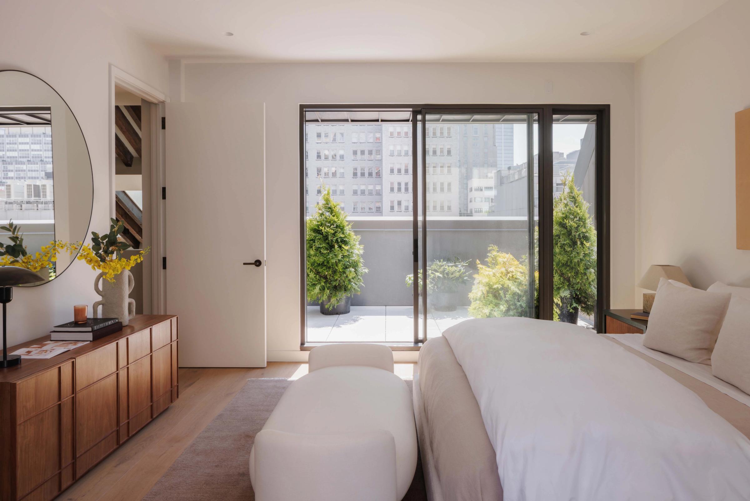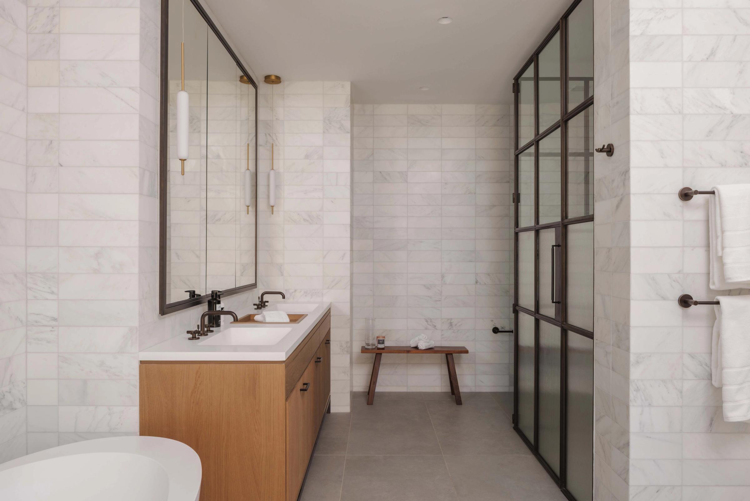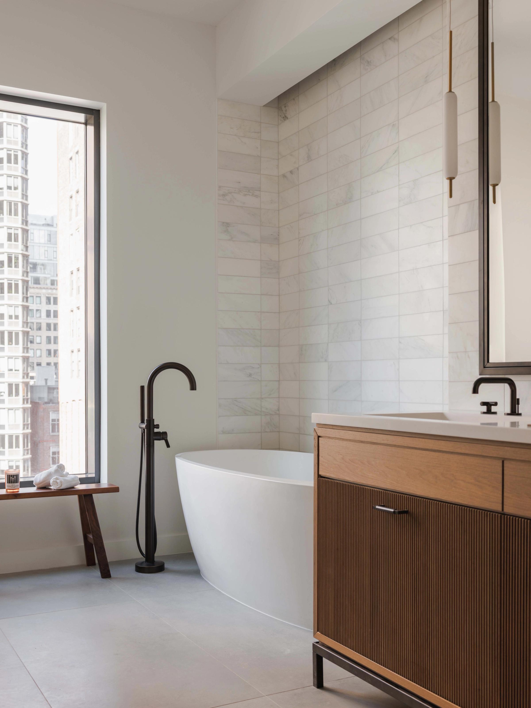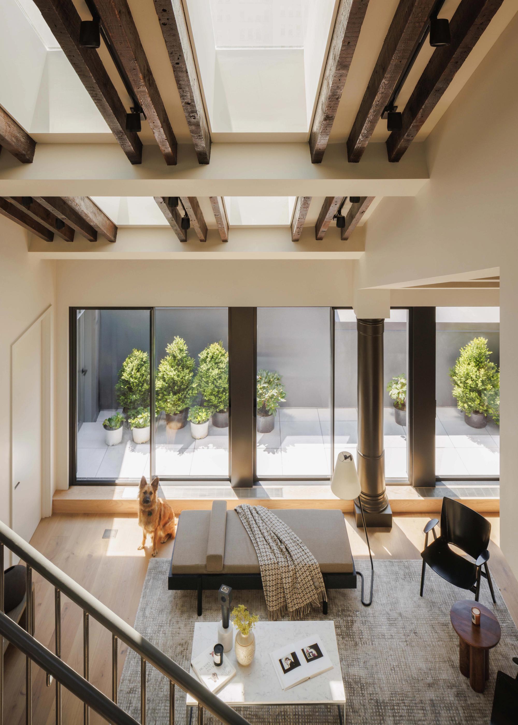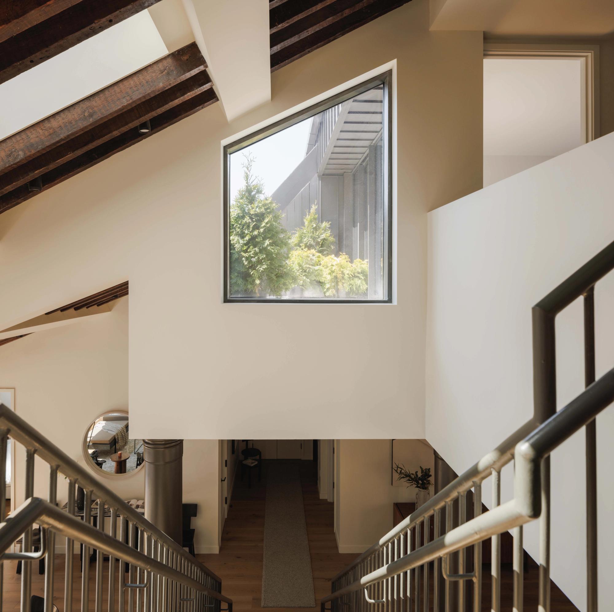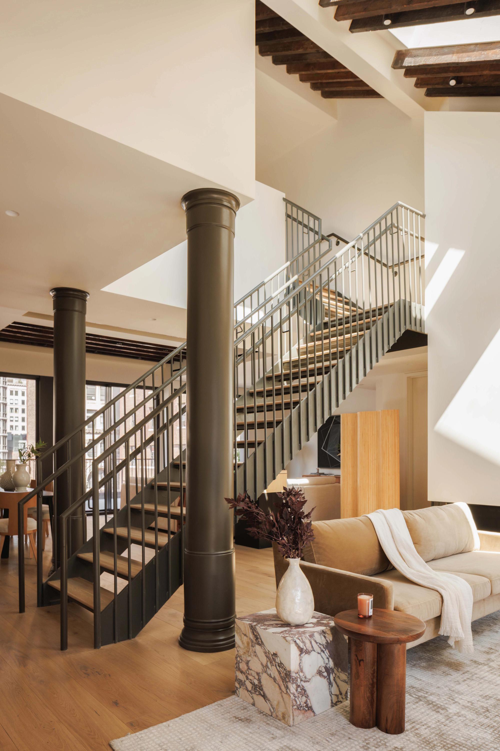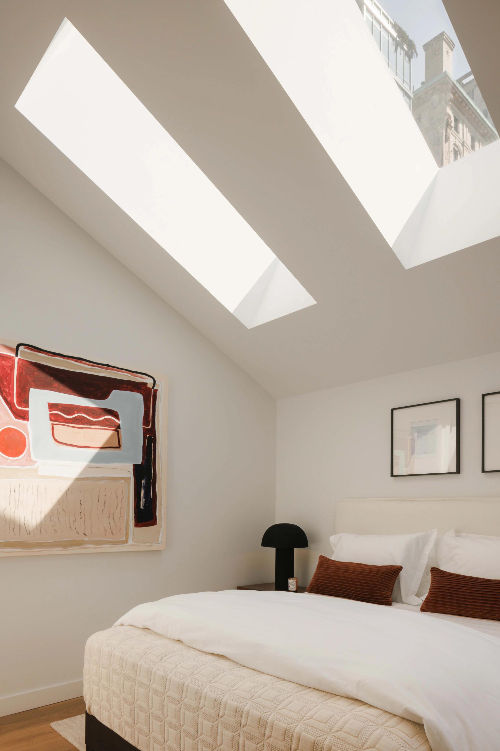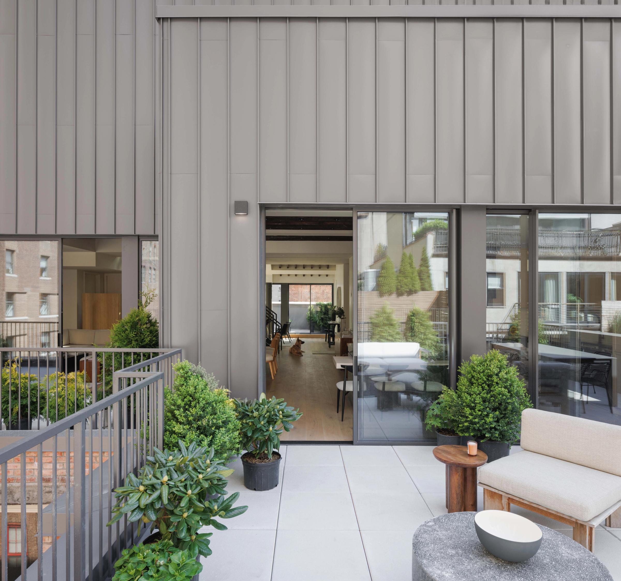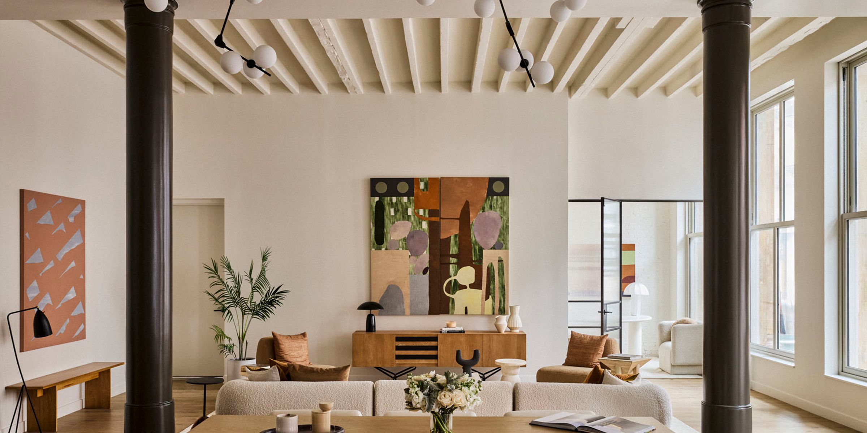
62 Reade Street
At 62 Reade Street, the loft-style condominium residences embrace modern living and preserve the buildings’ architectural integrity. Prior to its new life as residences, the two landmarked Tribeca buildings at Reade Street belonged to a married couple who owned and operated a clock factory on the lower floors. The couple made the top floor of both buildings into one large residence they called home, and when they passed away, their children placed the buildings on the market, leaving everything behind. We approached the development and design of Reade Street with this couple’s story in mind, determined to thoughtfully merge the two buildings in a way that pays homage to the site’s heritage.

For the residential interiors, ODA brought a refined, upscale twist to Tribeca’s loft-style living. The interior design is organic in look and feel, embracing natural materials and a light, airy color palette in shades of off-white and beige. While the homes are made for modern living with high-end appliances and materials, they’re also charming and full of original character.
Residents can see exactly where the buildings are stitched together, and in many of the homes, the divide features arched windows on one side and rectangular windows on the other. White oak floors and exposed beams are found throughout each home, and fluted glass steel doors separate the living space from the bedrooms.


The open kitchens are made for entertaining and boast high-end Liebherr appliances, lacquer-based cabinetry and a textured marble kitchen island that brings texture to the space and acts as the home’s jewel piece.



Bedrooms feature exposed brick walls, while the tranquil bathrooms include Graff fixtures and an Italian porcelain tile.




Reade Street combines Tribeca’s traditional industrial style with Italianate architecture and ornate details. For the exterior, we worked closely with the Landmarks Preservation Commission to restore and repair the pure limestone façades, maintaining the structure’s original character while embracing each building’s differences, such as the right building’s ornate detailing that provides contrast to the left’s less-embellished façade. We removed the interior walls separating the buildings and united them on the exterior with a new roof addition, resulting in a reimagined version of the landmarked buildings which are now simultaneously distinct yet cohesive.
The Penthouse
