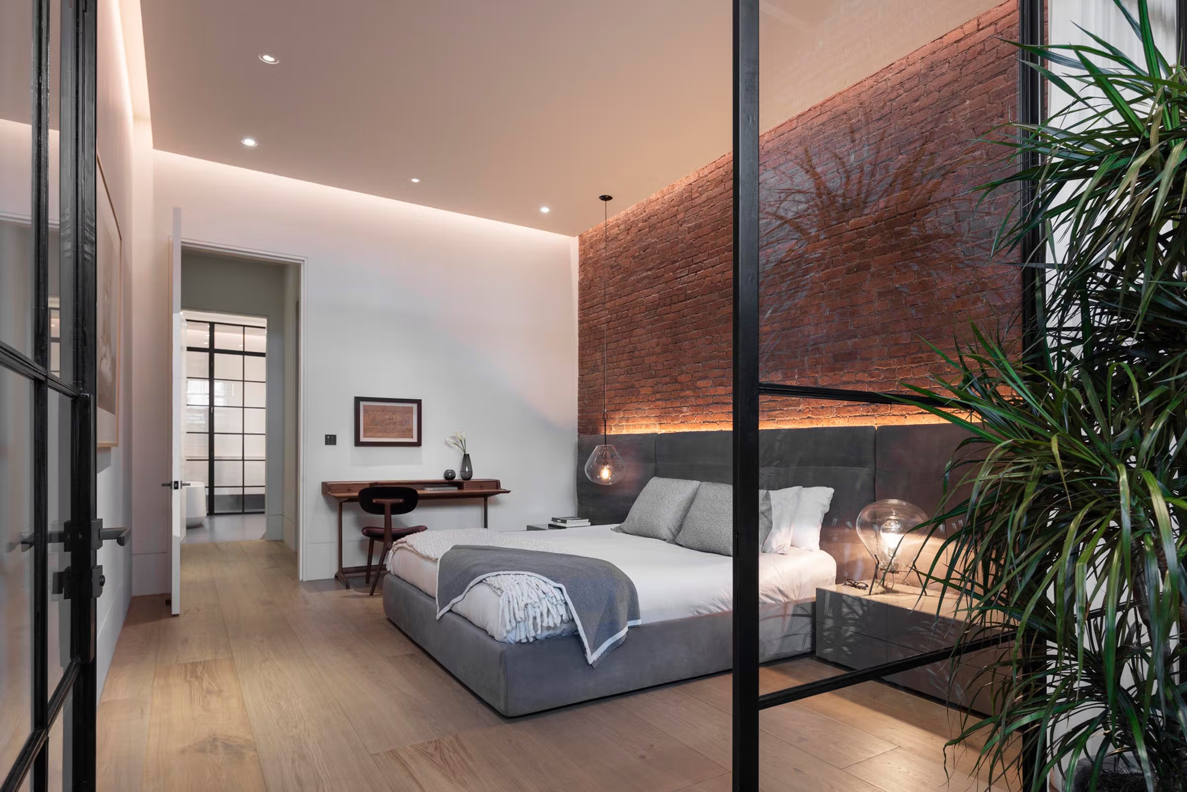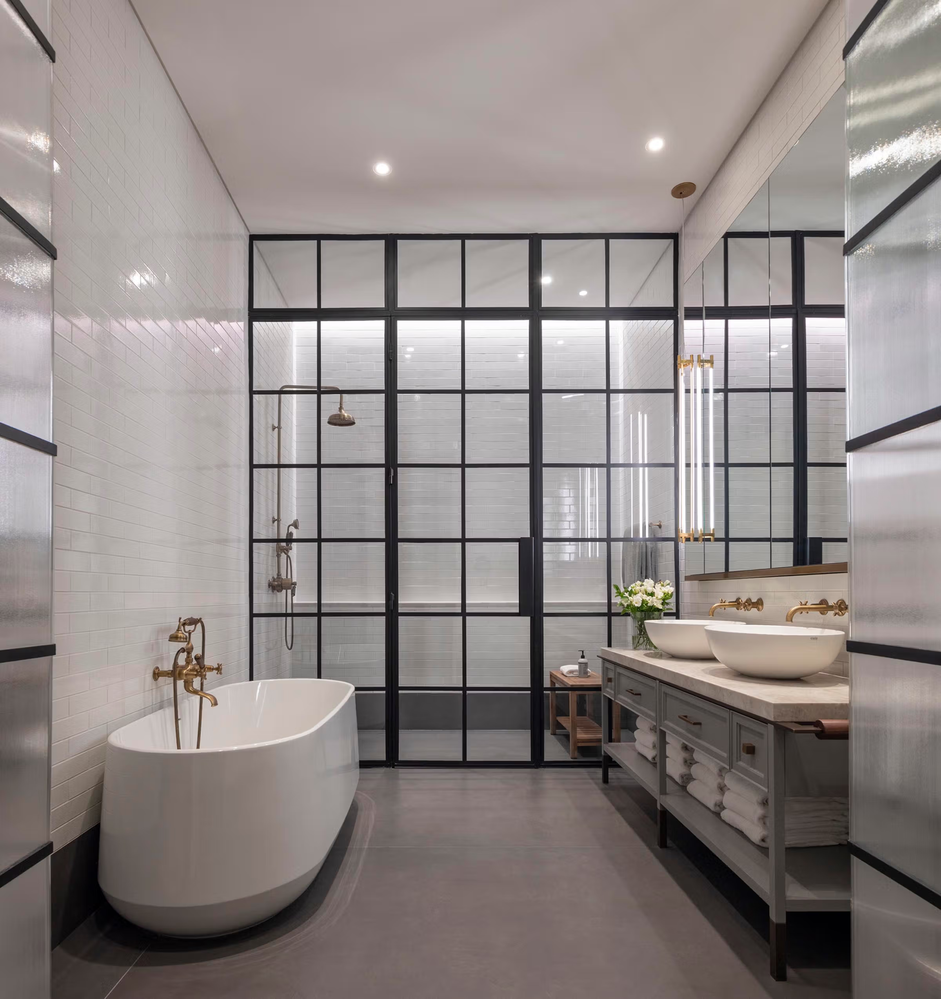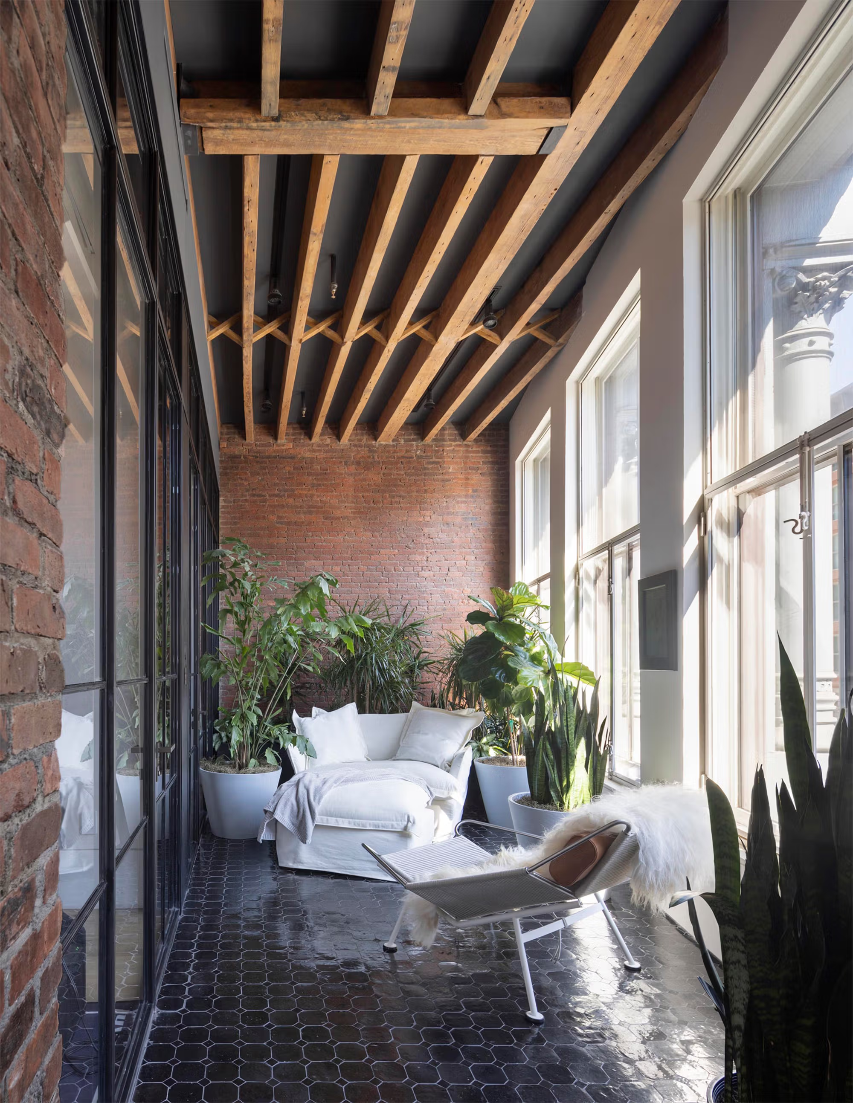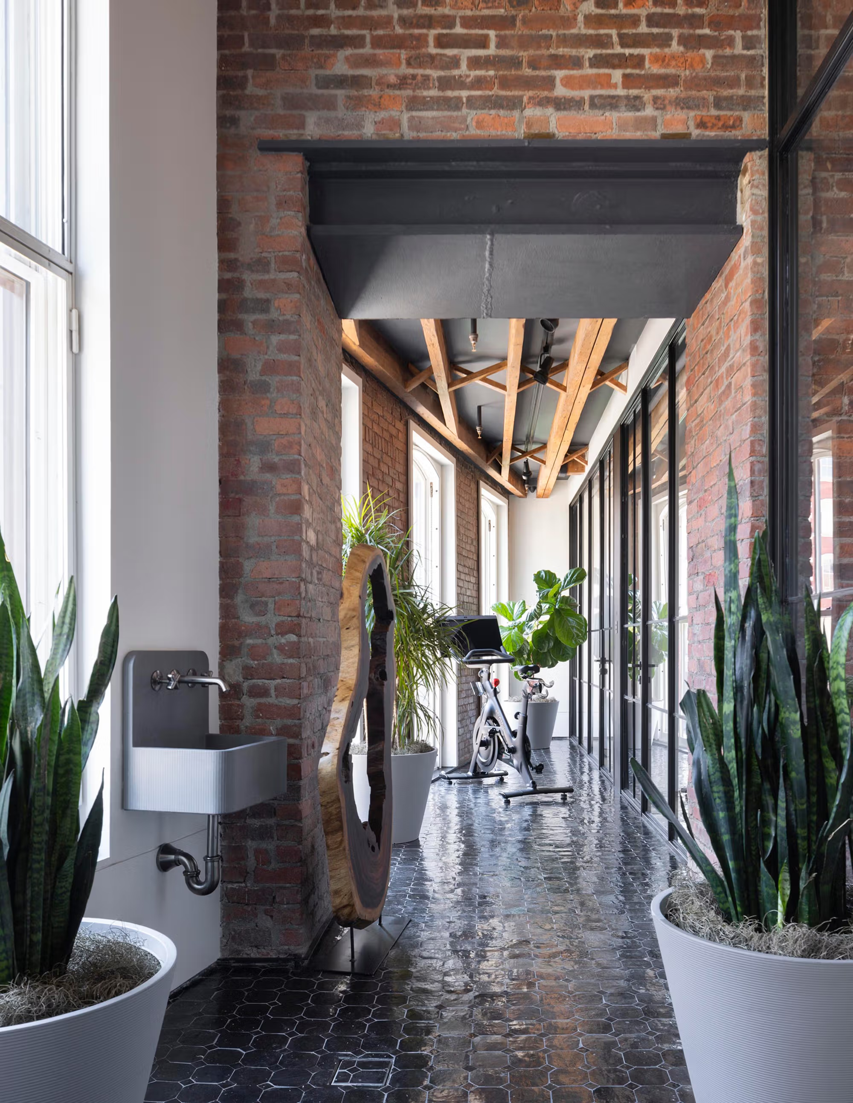
Tribeca Loft
In a historic neighborhood like Tribeca, once one of New York’s primary manufacturing districts, the deep industrial floorplates can present an exciting blank slate for a residential renovation, but simultaneously require a thoughtful approach to bringing in natural light and allowing a connection to the city outside its walls. Extending from Lispenard Street to Canal Street, this loft renovation, is defined by an expansive living room framed by 50-feet of windows that brings in natural daylight.
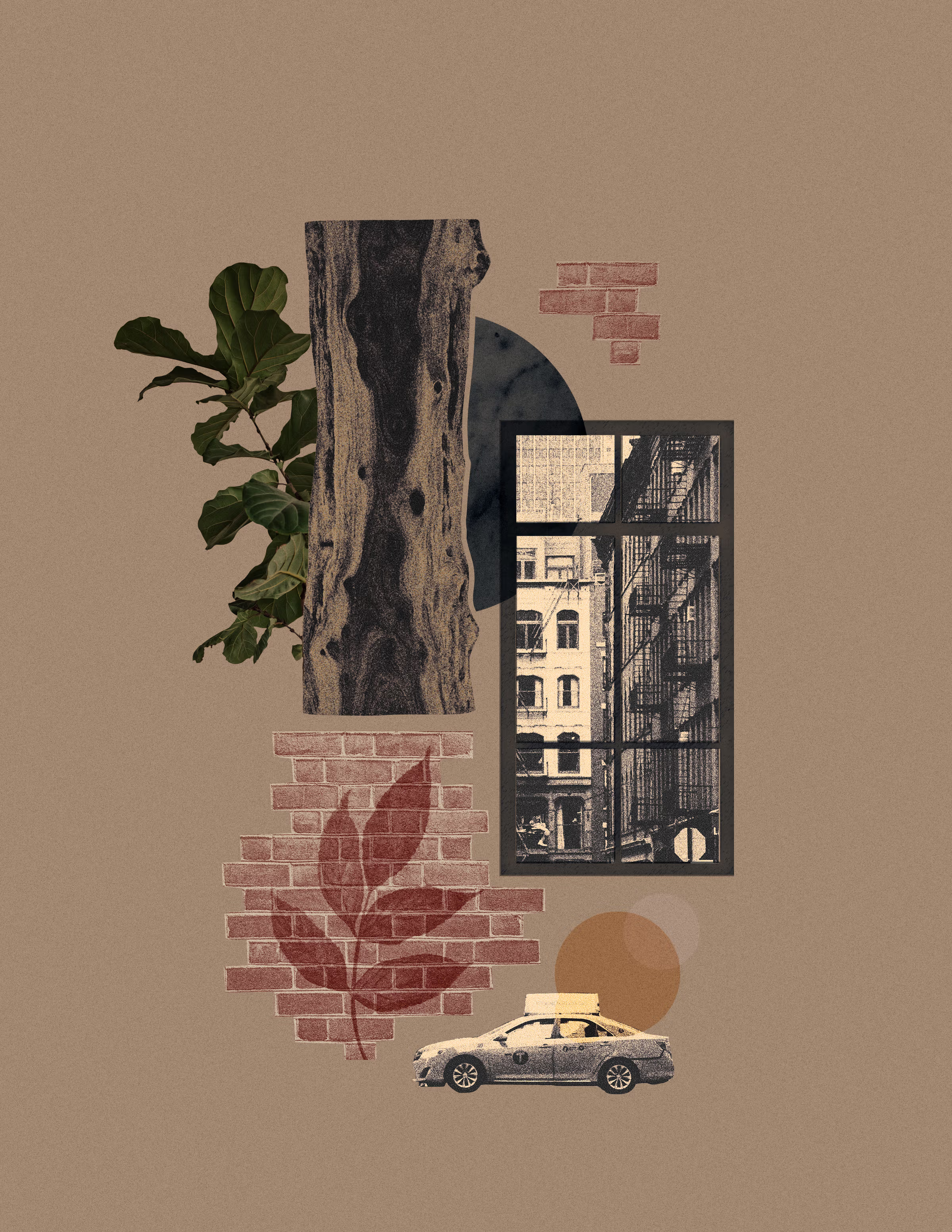
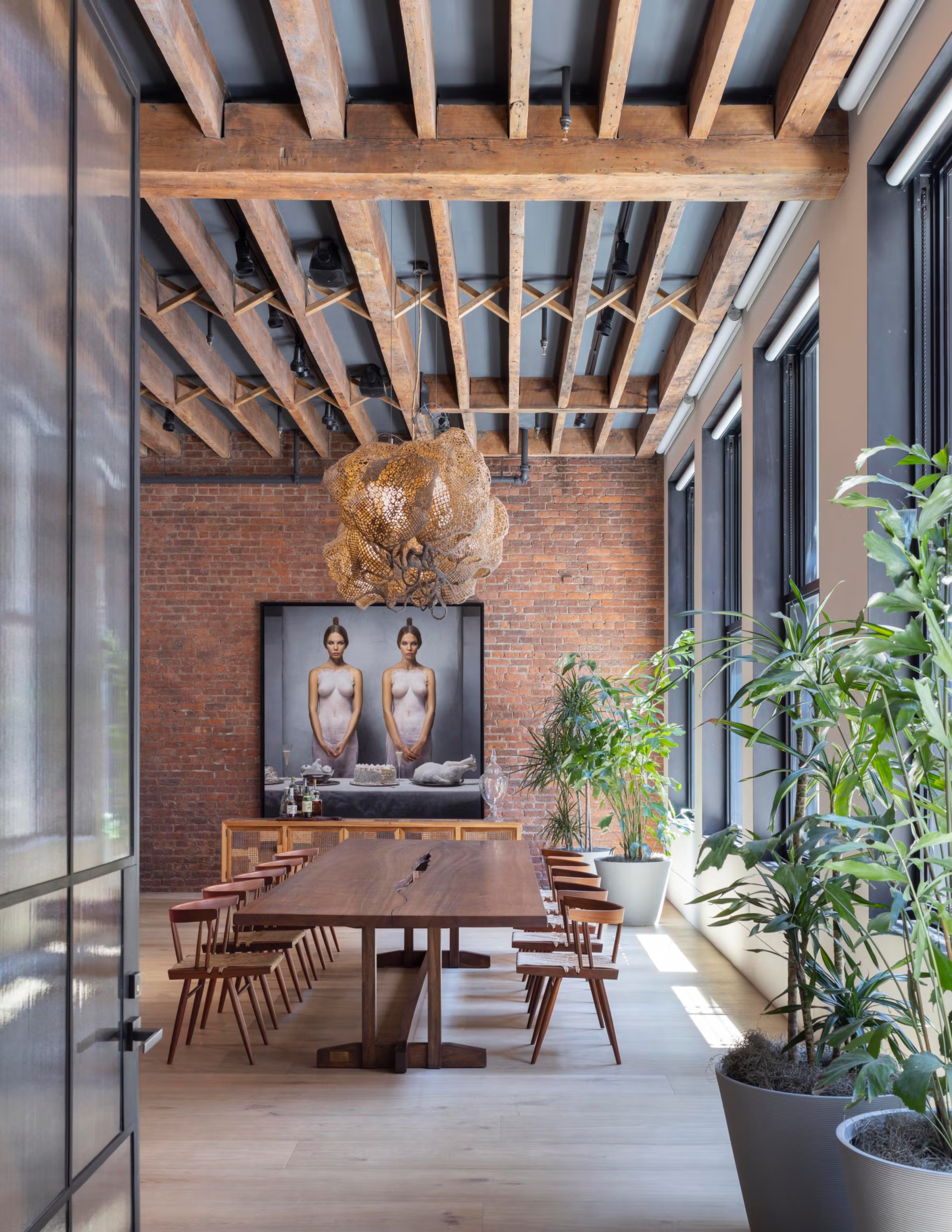
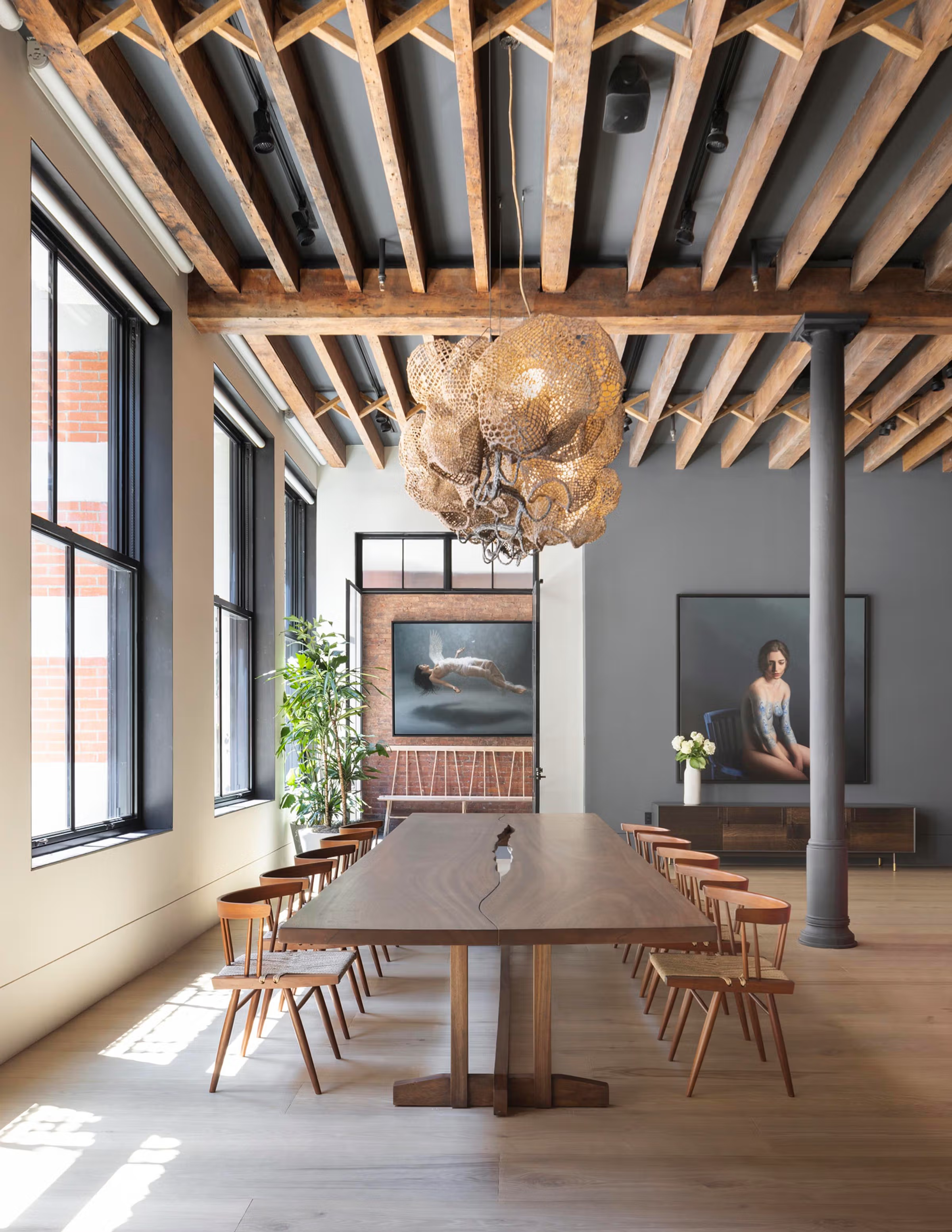
To transform this century-old loft in Tribeca into a contemporary home for a family of five, we embraced the industrial character of the space and used open areas to give an airy feel. The design team restored the exposed beams and original columns that gives the space its industrial feel, accented by exposed brick walls and blackened steel trim. The large industrial kitchen opens onto the great room. The centerpiece sofa offers seating on two sides, creating a 360-degree entertaining space, which also includes a 20-foot dining table.
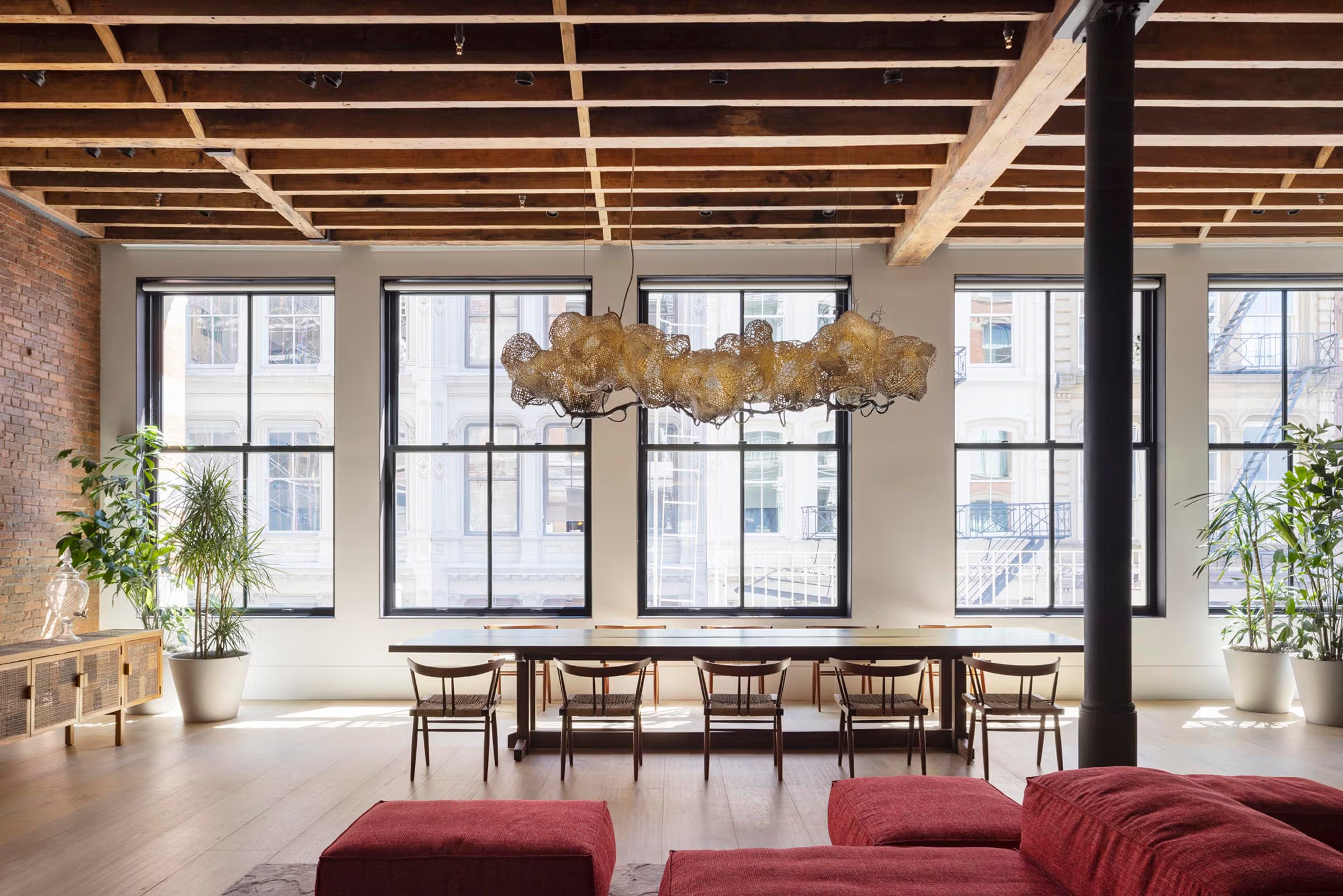
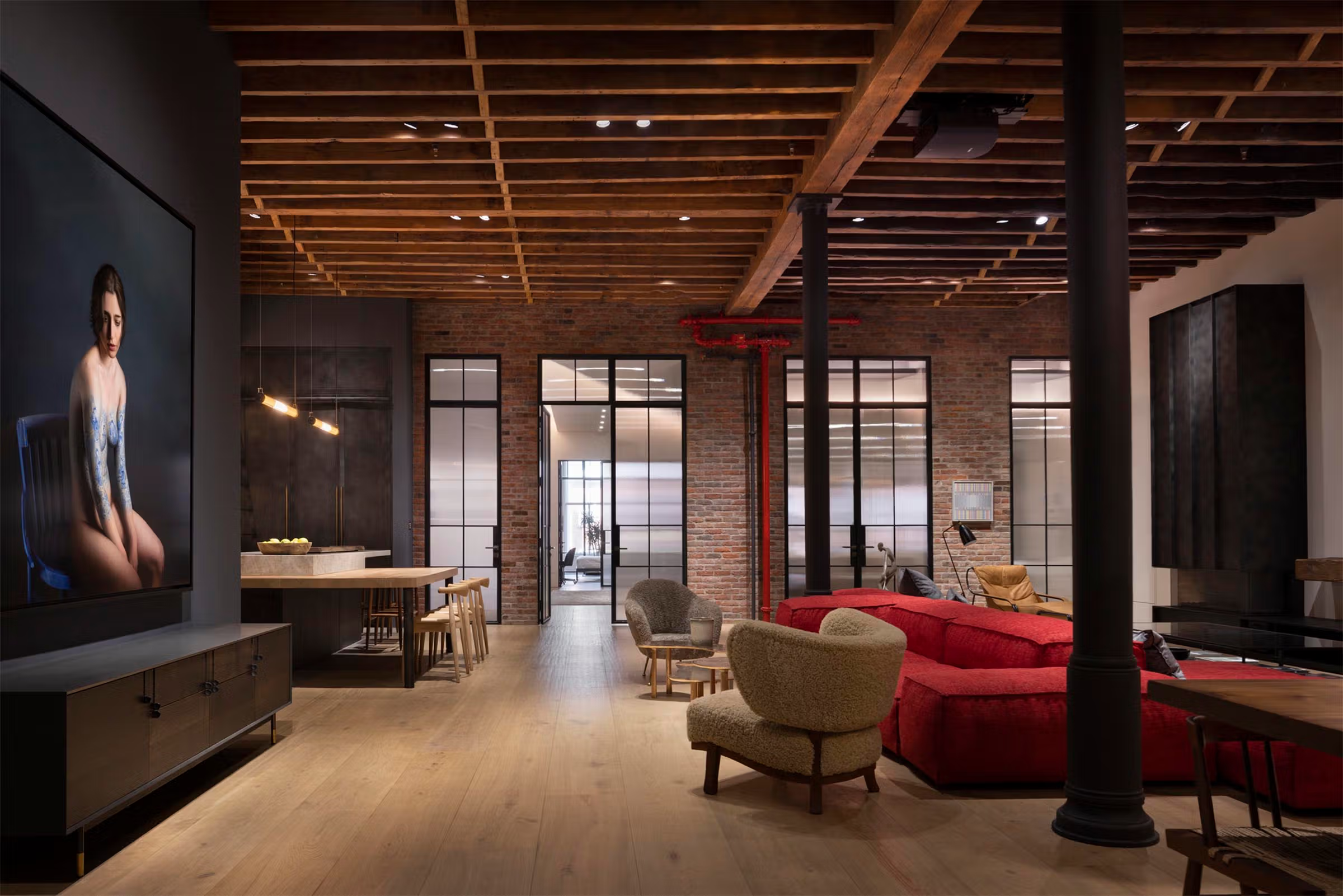
The great room separates the public space from the private. Behind a series of panels, doors, and brick columns is an art gallery, home office, family room, and guest suite. Beyond that is the primary suite and three bedrooms for the children. And a Ketra lighting system allows light color temperature to track with daylight color to create a feeling of natural lighting within the space. The bedrooms open onto a 300-square-foot sunroom that runs parallel to Canal Street. The black-tiled space is filled with plants and acts as an urban green room for the family to relax.
