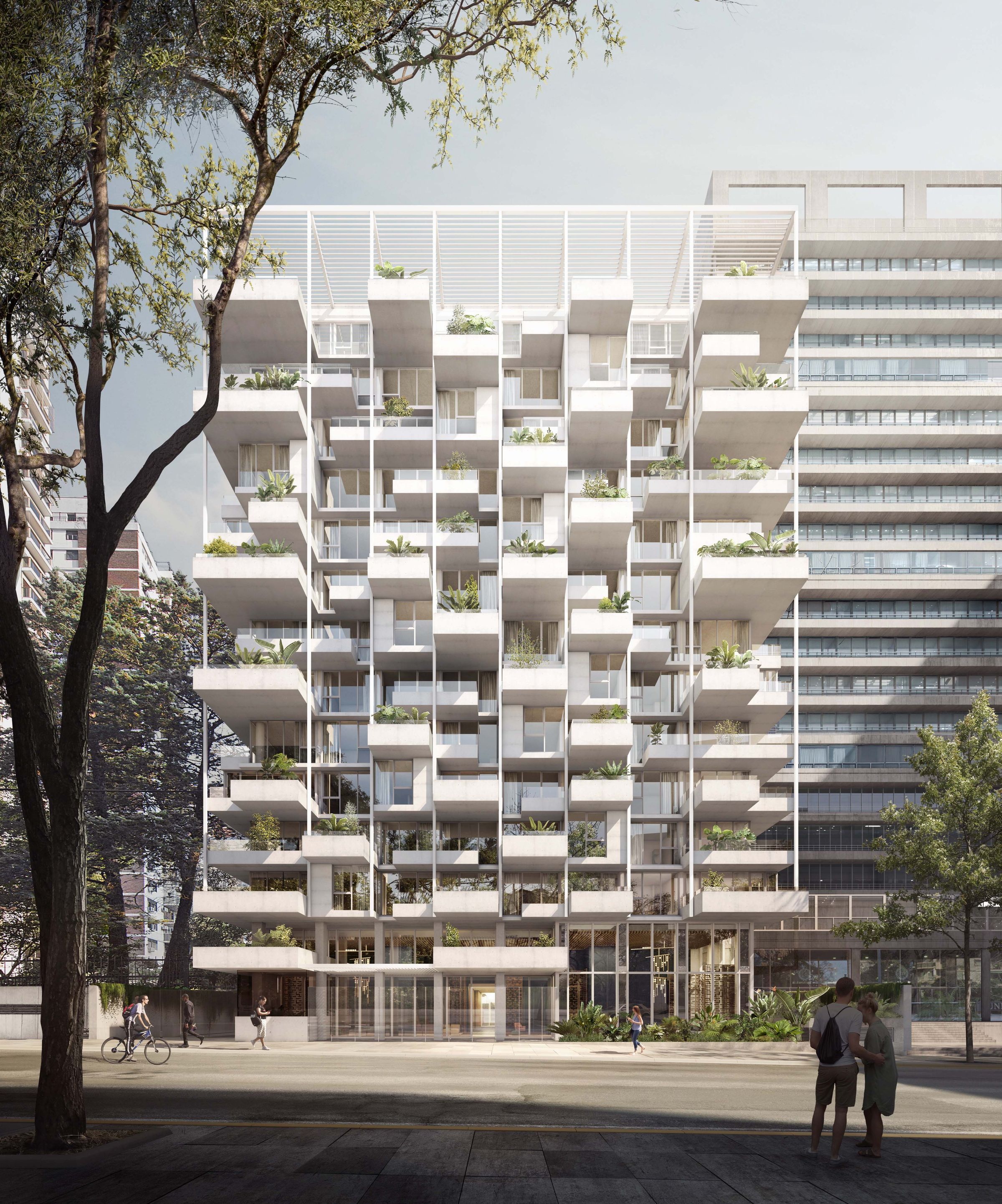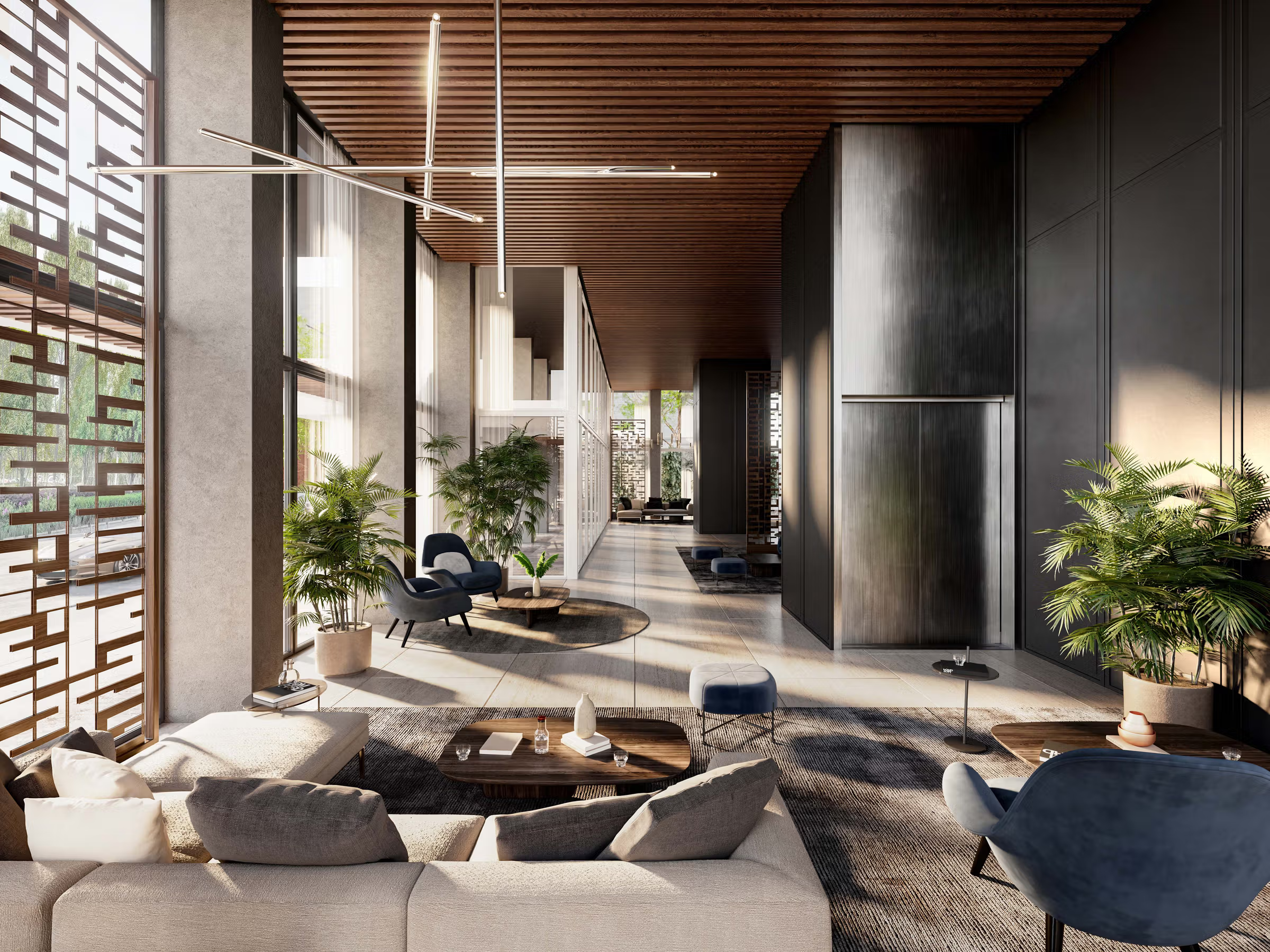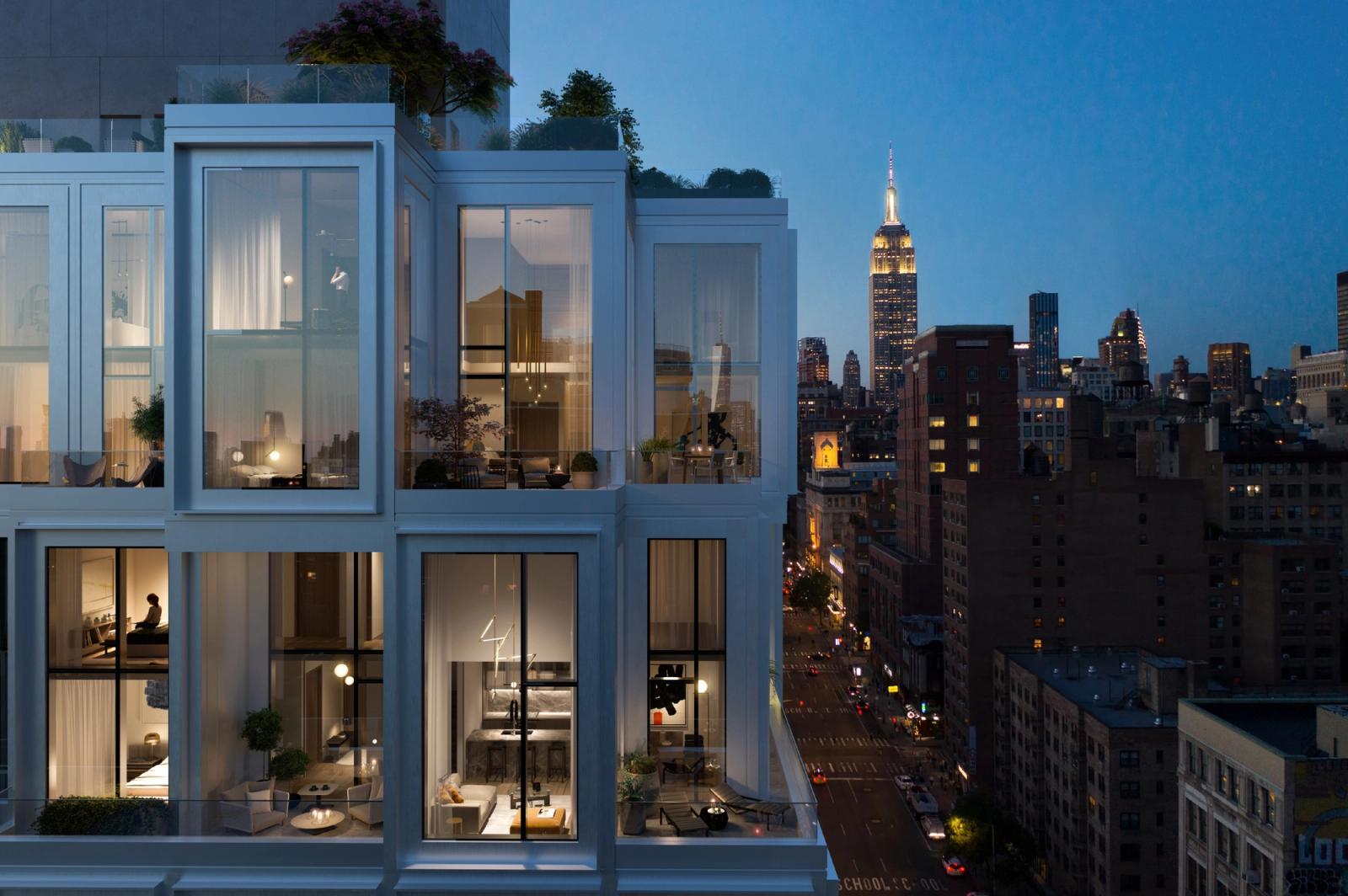

Zeta
Nestled on a tree lined street in the upscale residential Belgrano neighborhood, ZETA stands apart, while complementing its surroundings. Uniquely positioned adjacent to the 1960’s modern architecture of the University of Belgrano and across the street from the lush site of a historic mansion housing the Embassy of Australia, ZETA capitalizes on its adjacencies with prime exposures to the south and west.
The architectural design re-envisions the modern vernacular of the residential buildings of Buenos Aires. The typical, linear, wrap around, balconies are repositioned to create a series of balconies and terraces for true outdoor living. With varying depths exceeding the typical Buenos Aires balcony depths, exterior spaces become furnishable “rooms” extending the living room to the outdoors. The façade creates a clear hierarchy with full height window walls at the inner façade, mid-height solid railings at the mid-depth balconies and full-height solid railings at the full depth balconies. This creates a compelling architectural expression, while also providing shade, privacy, and other desirable attributes for residential living. The highly compositional form is united through a metal trellis framework stemming from a rooftop pergola and a simple material palette of glass, cast-in-place concrete with white metal accents.
The project is completed by a lush landscape extending the amenities to the exterior. The lounge and fitness area are complemented by a pool, partially covered by the building above while the private dining area opens to outdoor cooking and dining areas.

AMENITIES



Residences

The architectural design re-envisions the modern vernacular of the residential buildings in Buenos Aires. The typical, linear, wrap-around balconies are repositioned to create a series of balconies and terraces for true outdoor living. With varying depths exceeding the typical Buenos Aires balcony depths, exterior spaces become furnishable “rooms” extending the living room to the outdoors.
















