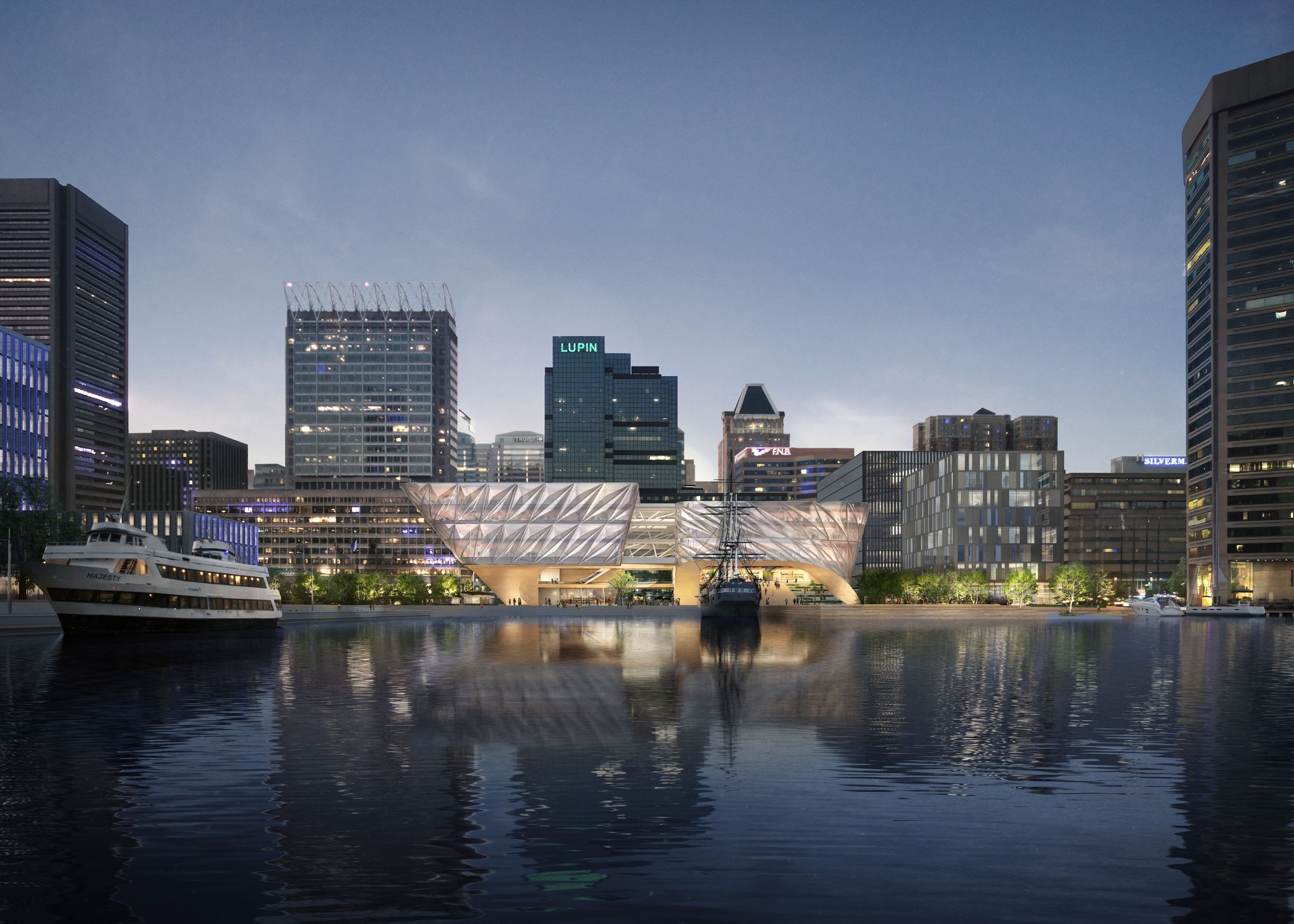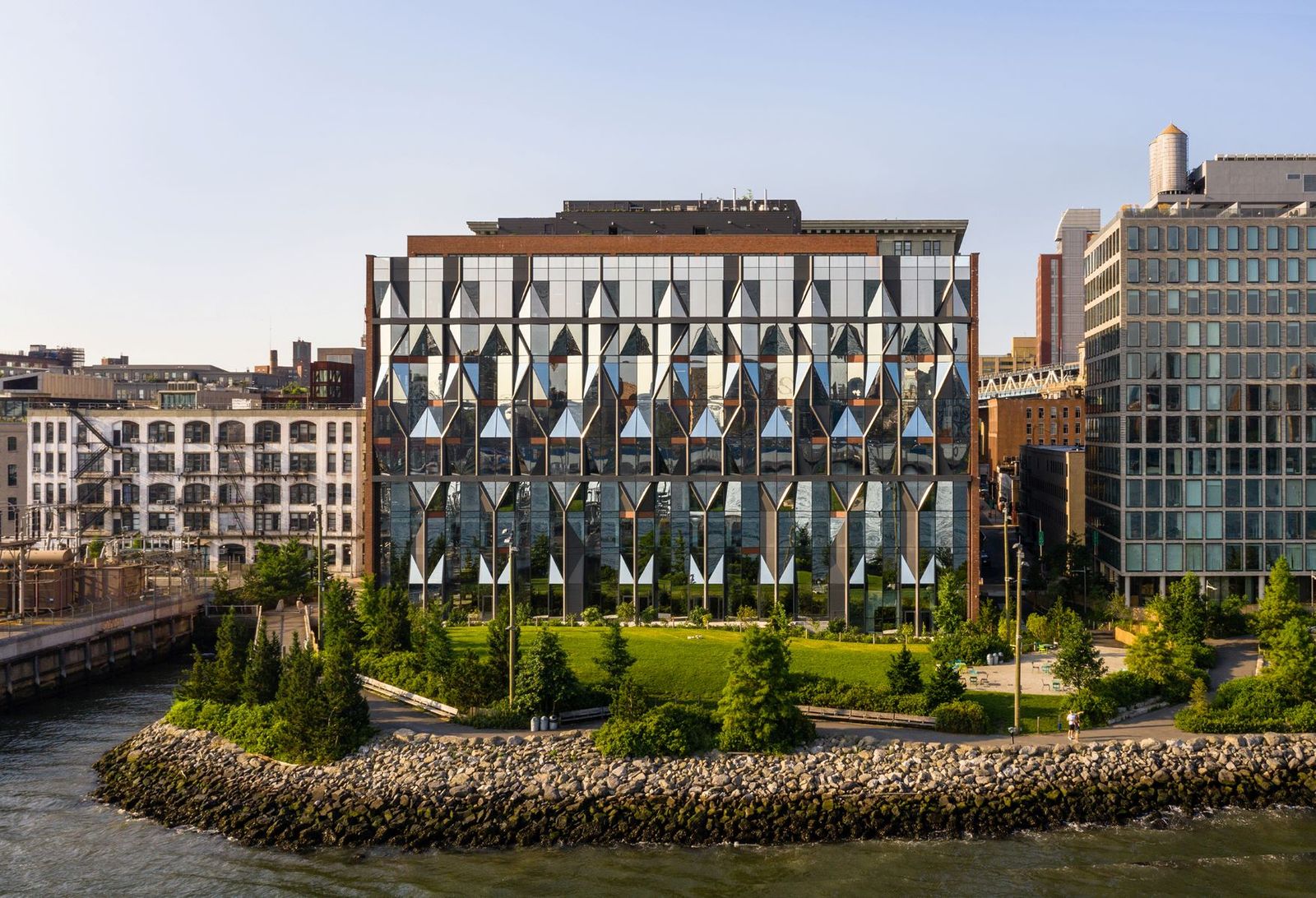
The Helm
The Helm, our latest design proposal, reimagines the heart of Baltimore’s downtown with a porous indoor and outdoor building designed to invigorate public life and encourage community engagement through entertainment, market, leisure, and commercial spaces. The building’s dynamic form features a monumental oculus, allowing natural sunlight to illuminate the space, creating a sculptural, open-air amphitheater at its center. Sweeping curves and impressive archways define the building’s elegant character.

The building is designed to blur the typical physical boundaries between indoor and outdoor, entertainment and market, and leisure and commerce. This not only draws the public into the building, but encourages stronger, more meaningful engagement. While the building’s programming is flexible and open to the public, it has key moments that define opportunities for specific events, such as concerts, weddings, and community gatherings.

The Helm's form is also split into two, with its outermost profile defined by elegant, sweeping curves. The gesture of the curves also captures two primary cantilevers facing outward to the southeast and west. One on the southeast serves to maximize harbor views. A second to the west establishes the building’s presence from S Calvert Street as people look towards the harbor, creating both a visual and placemaking relationship with the building and the future park below.

This indoor-outdoor oculus is encapsulated by a circulatory system of escalators that gradually wrap around, bringing the public up to each level of the building, providing direct and easy access from the ground floor all the way up to the rooftop.















