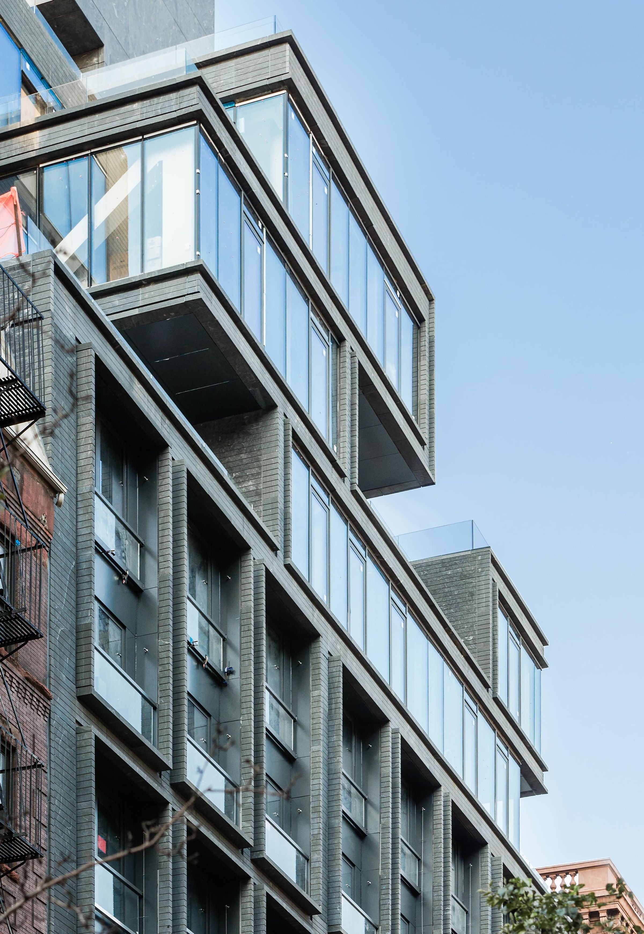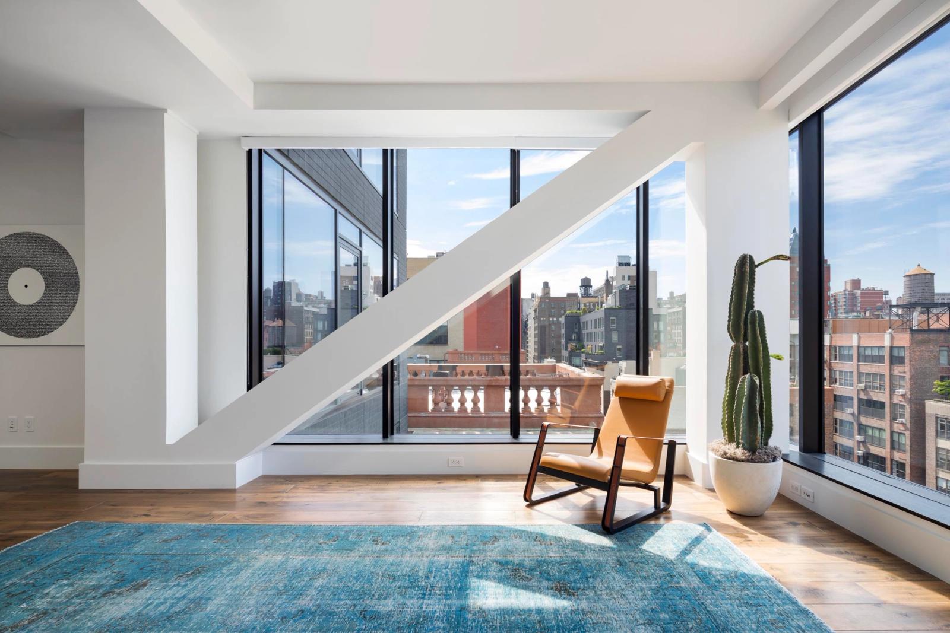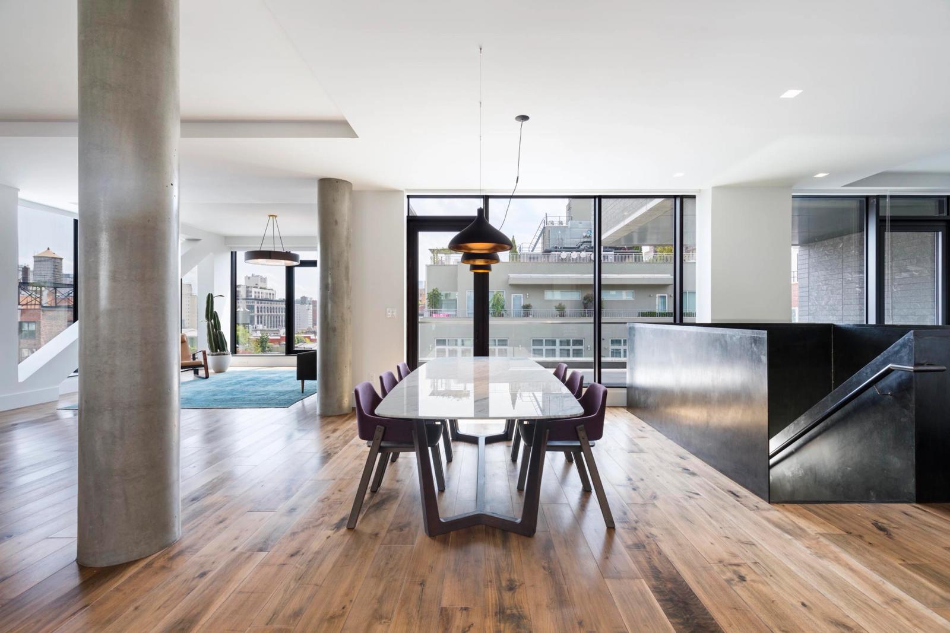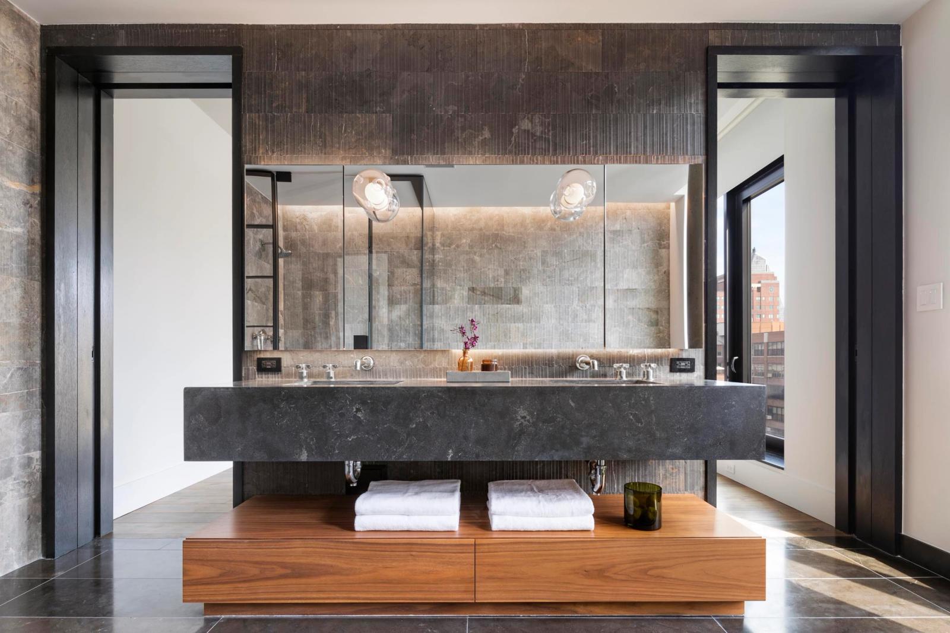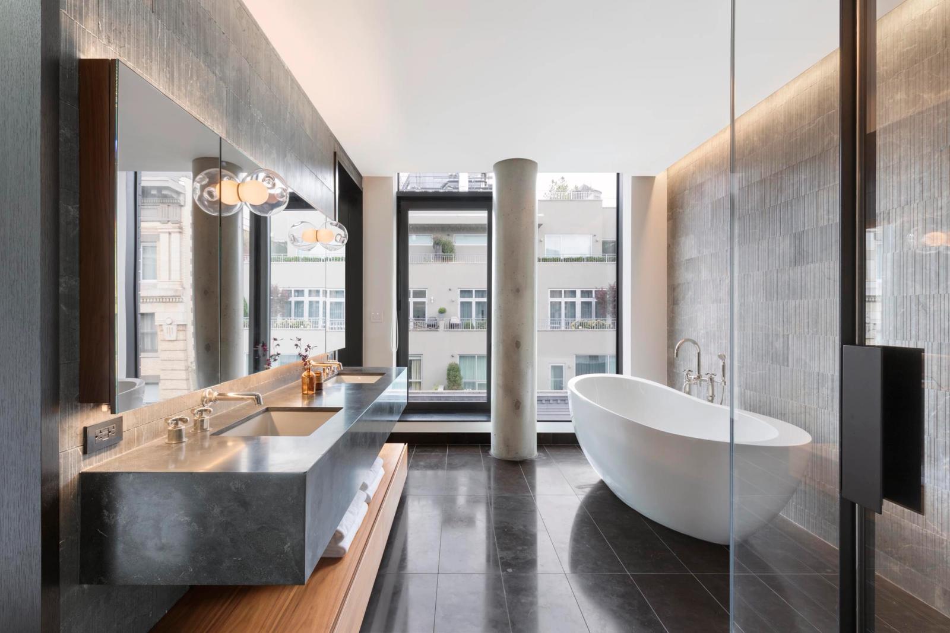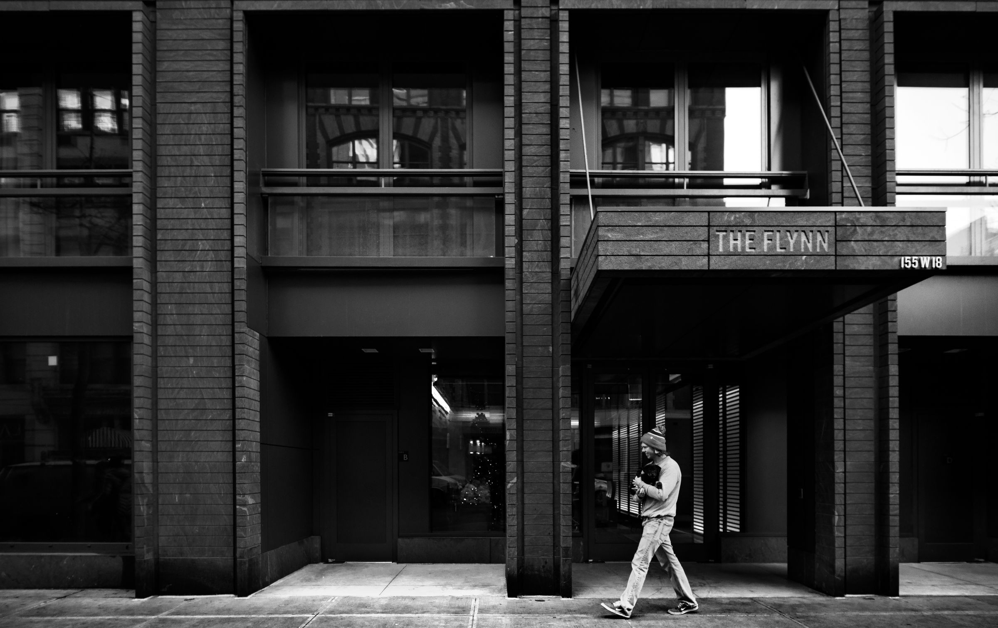

The Flynn
Something happens when people are given the space for something to happen. Like a fourth wall retracted or third dimension revealed, ideas and opportunity expand in relation to capacity provided. Where flat façades create finite parameters, projections and dormers open the mind and body up to possibility, public space, and private retreat. Rethinking the rules of New York City zoning, 155 W. 18th Street is a testament to the integrative power of texture, material, and mass exploration. Embracing the parameters of city zoning, which stipulated, for this building, an 85-foot high street wall with 15-foot setback and overall height limit of 150 feet, ODA reinterpreted guidelines to excite the façade and interiors at 155 18th Street with dormers that increase outdoor space.
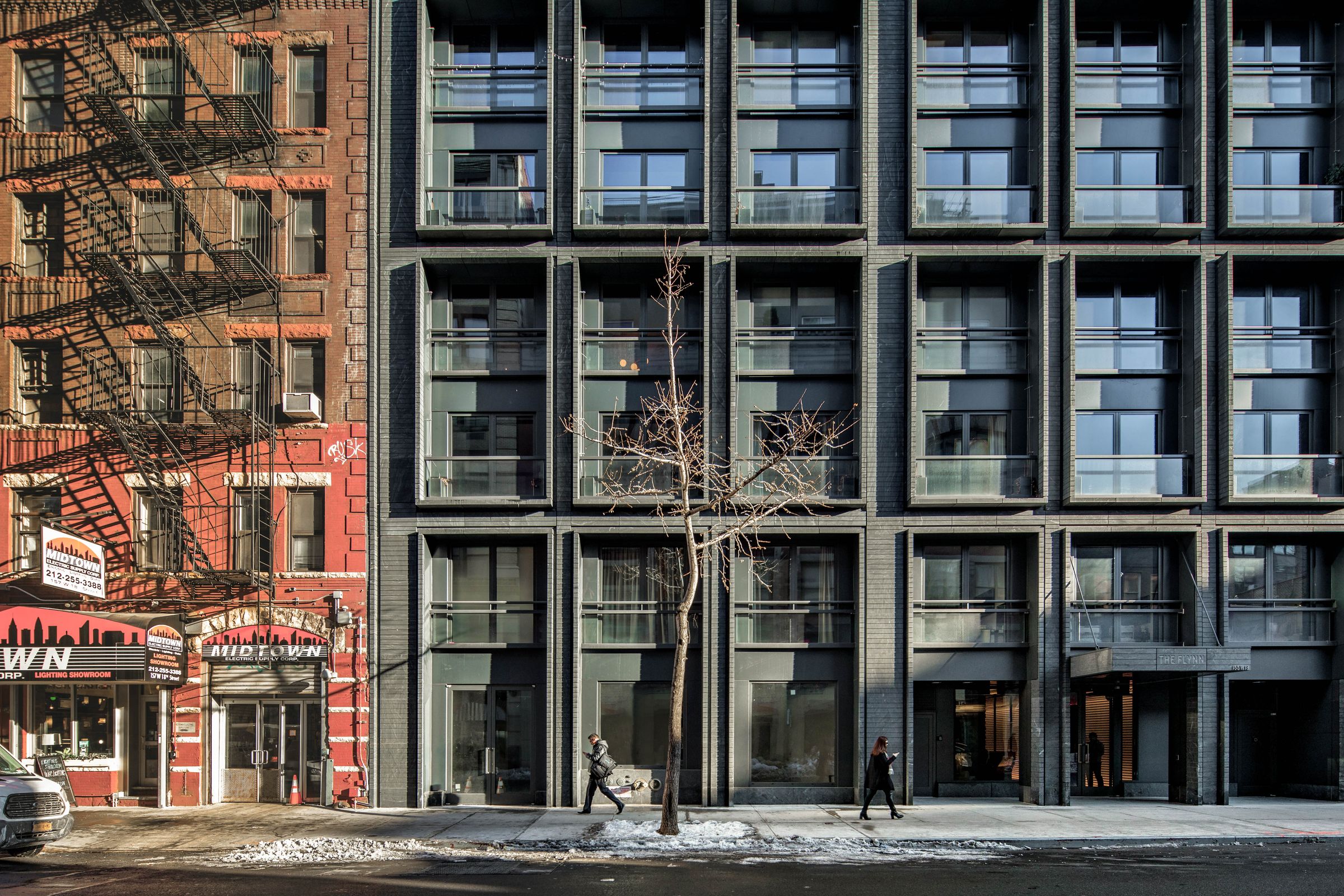
The interior is set back one foot and stone frames were projected to create Juliette balconies that invite each resident to step outside with a firm slab of granite underfoot. Interior frames are sheathed in aluminum to bring glossy contrast to the stone façade. Above the base, penthouse dormers slide along the façade line to maximize terrace areas and optimize their distribution between units.
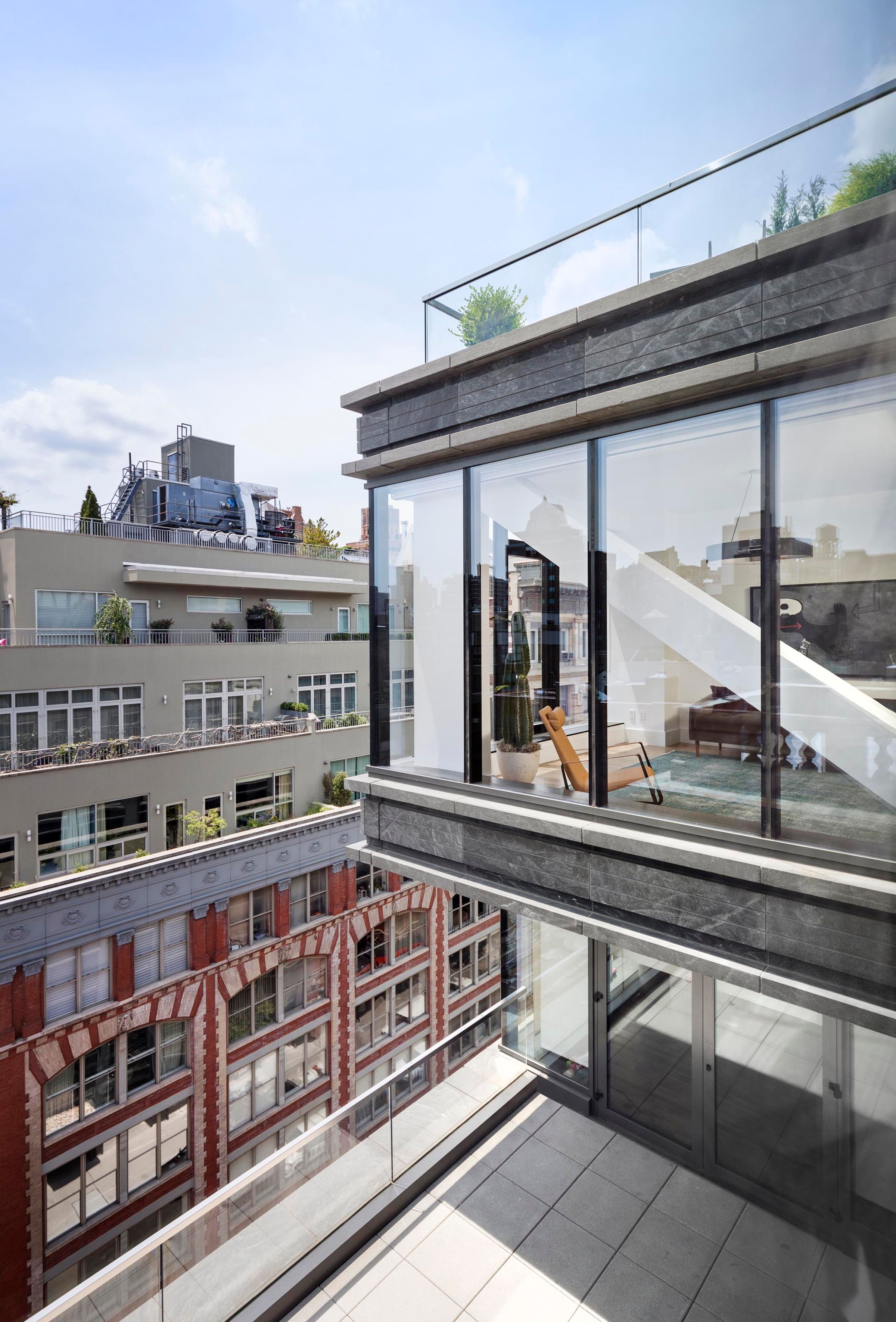
The façade itself, thick with double-height window bays and constructed in layers of granite, bluestone, and metal panels, forge a material palette that is as timely as it is reminiscent, aligned with modern aesthetics while honoring the neighborhood’s cast-iron history. Each piece of the front façade is a large slab of granite that was sent to a factory for groove etching to mimic the look of brick. Inside, material patchwork is maintained to draw guests deeper into the building and create tactile experiences. Where the exterior is stoic and solid, stone selections for the courtyard and residential units are softer and more porous.
