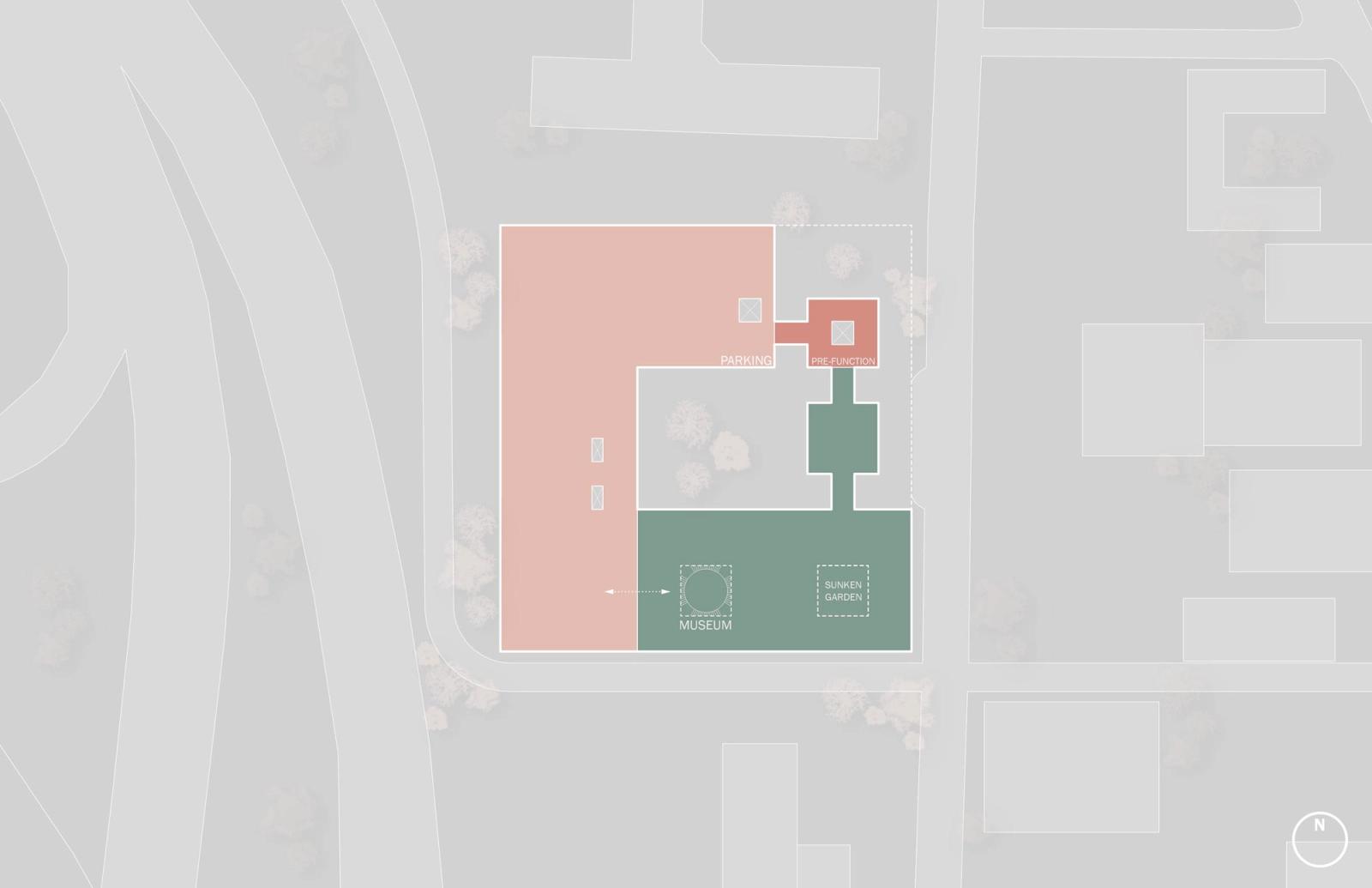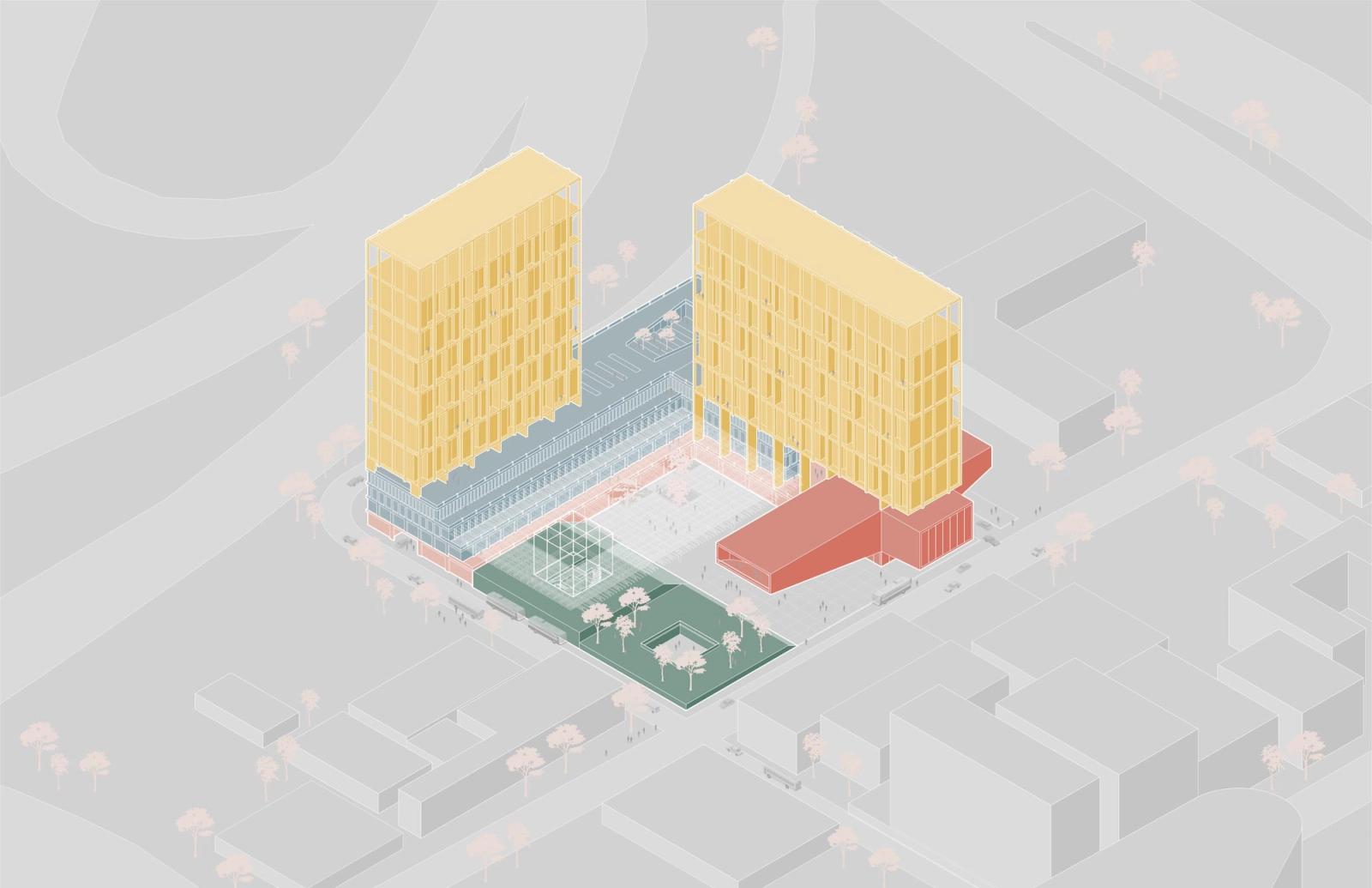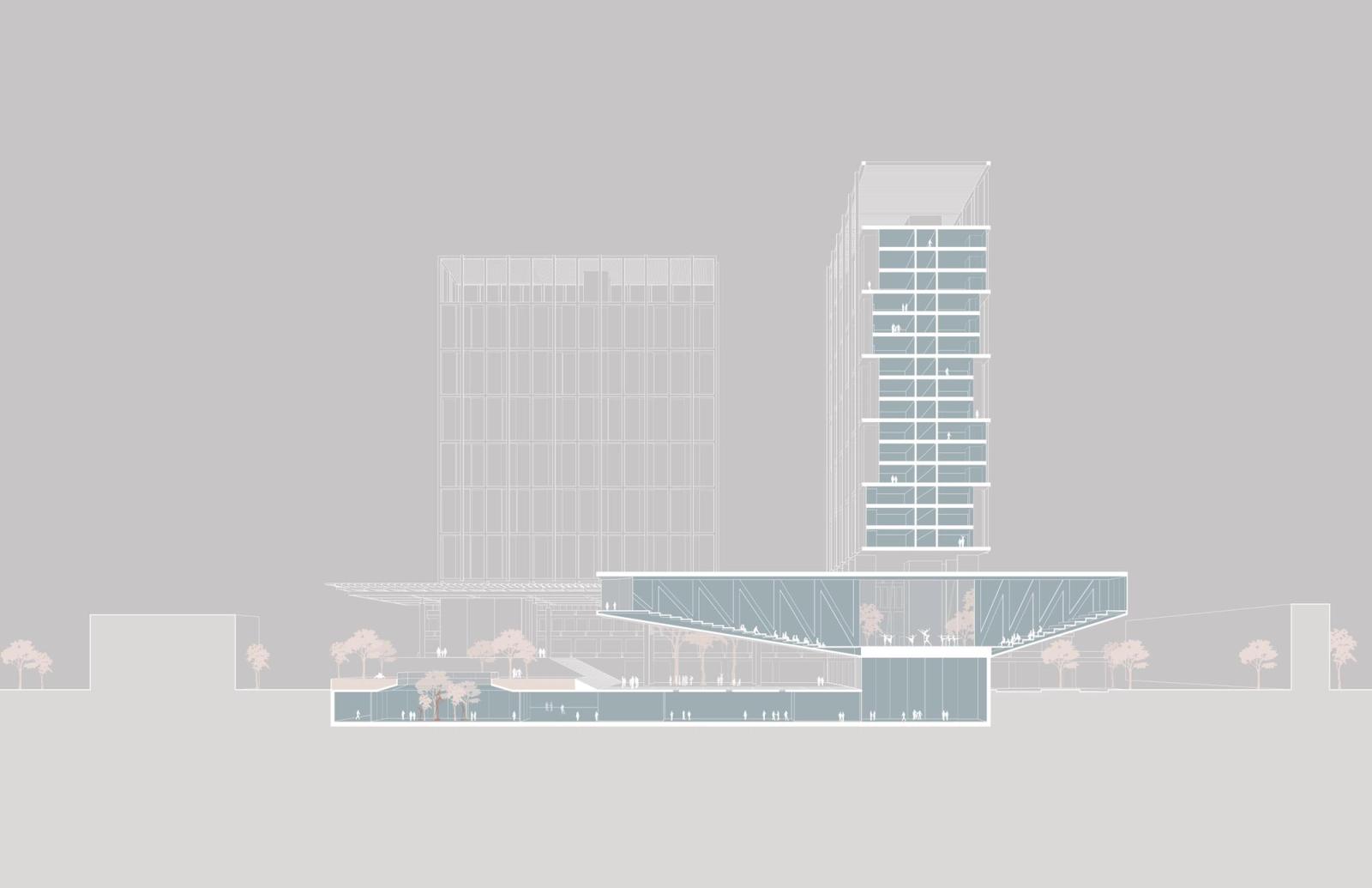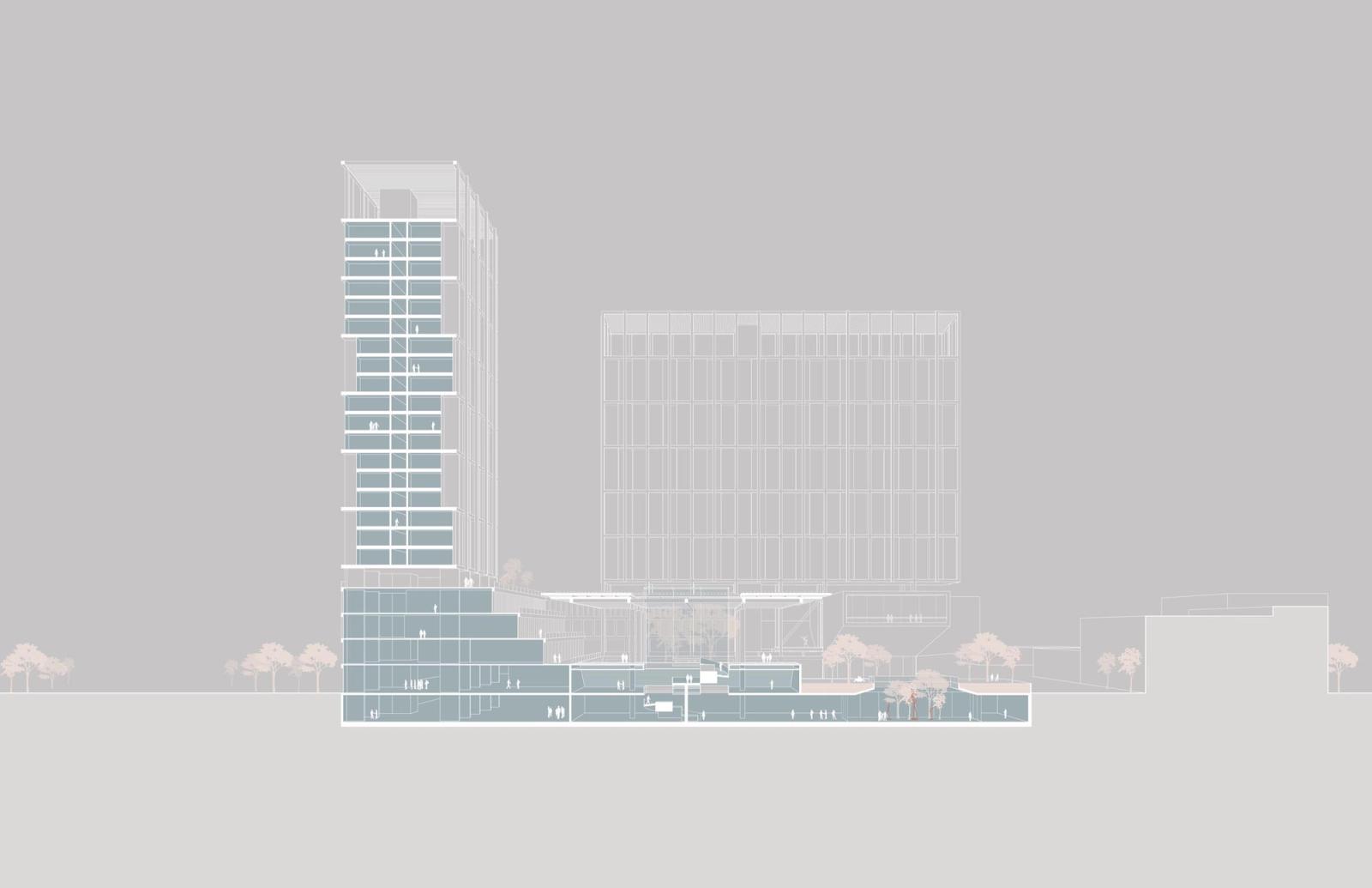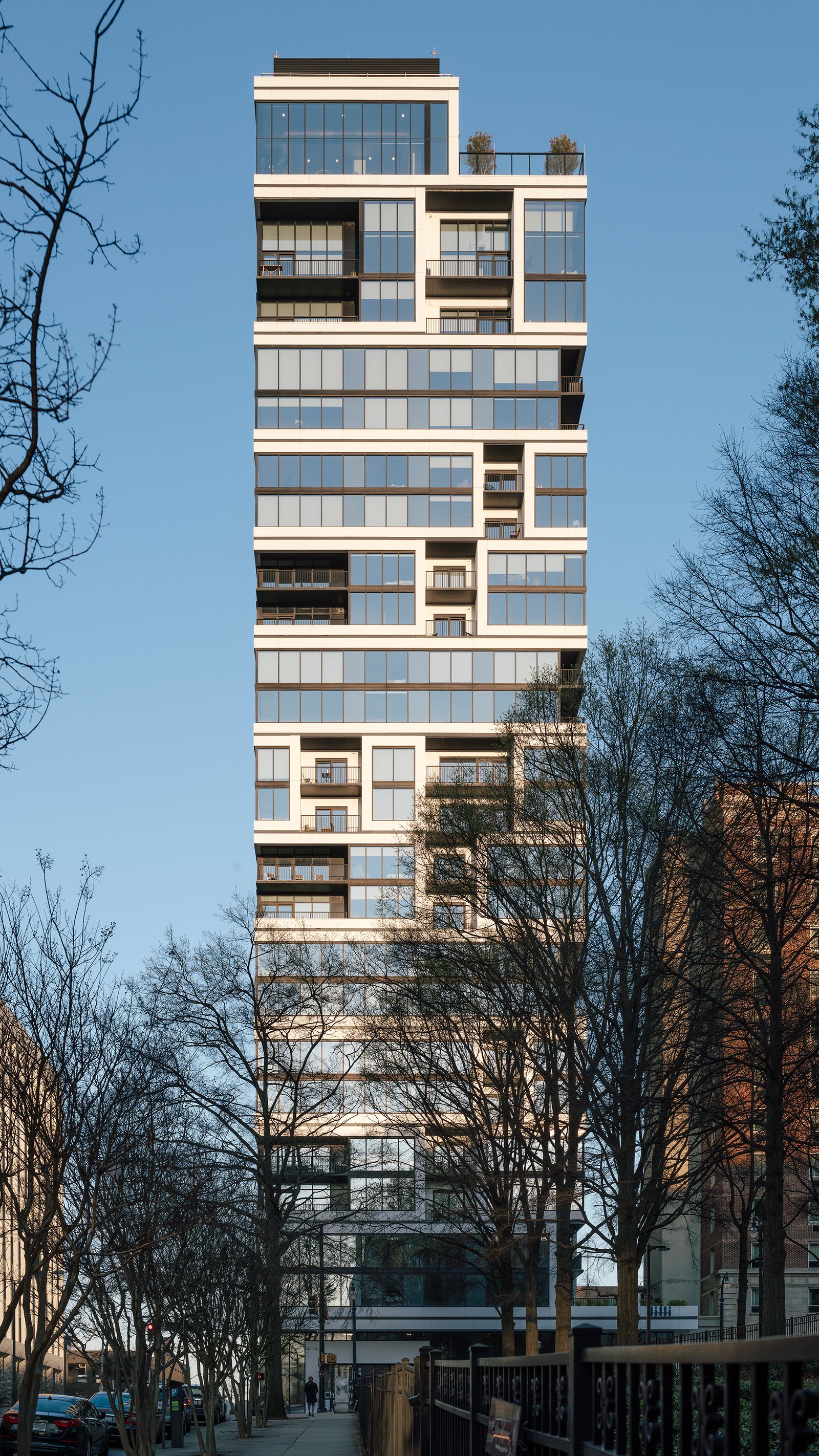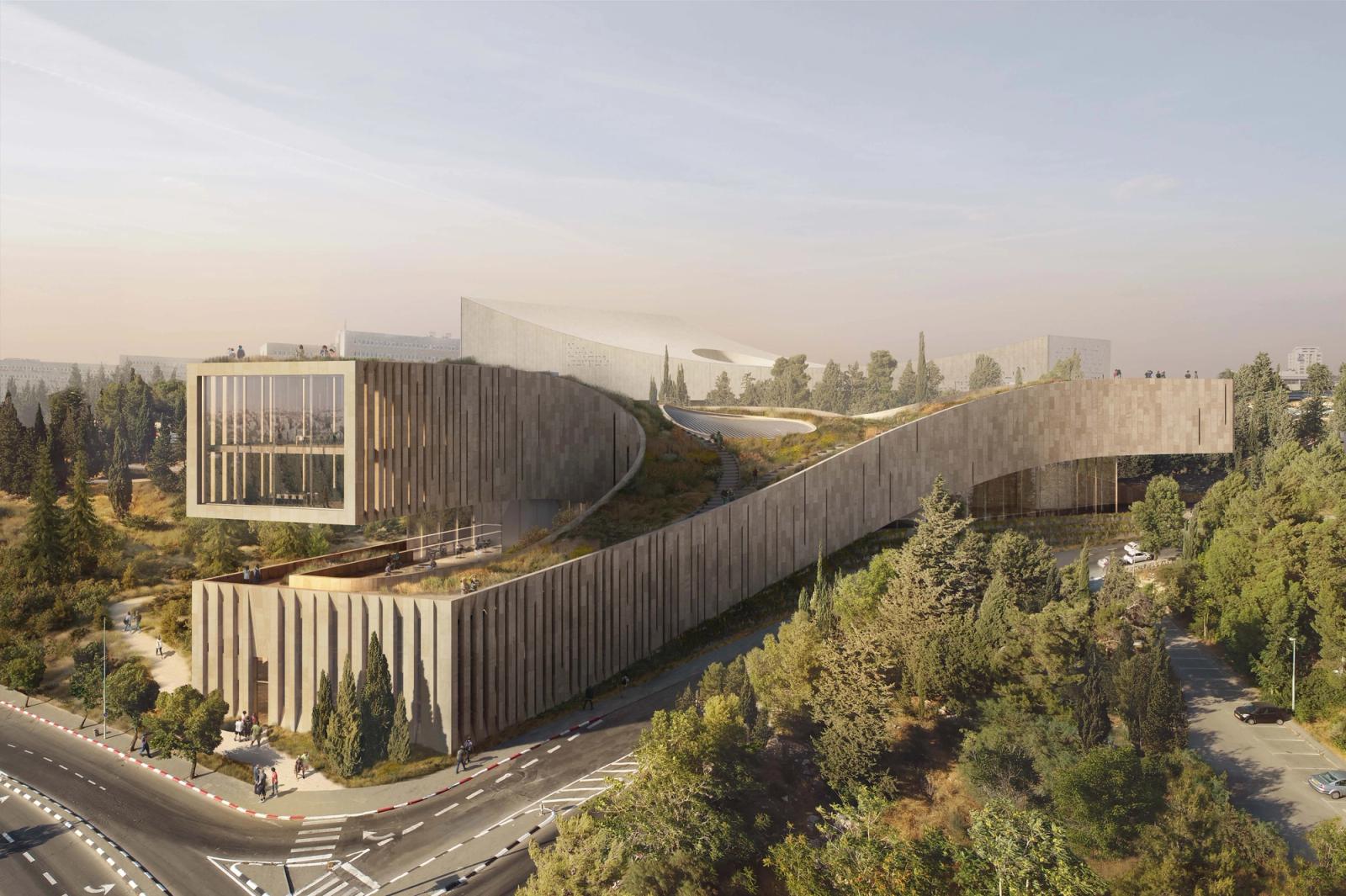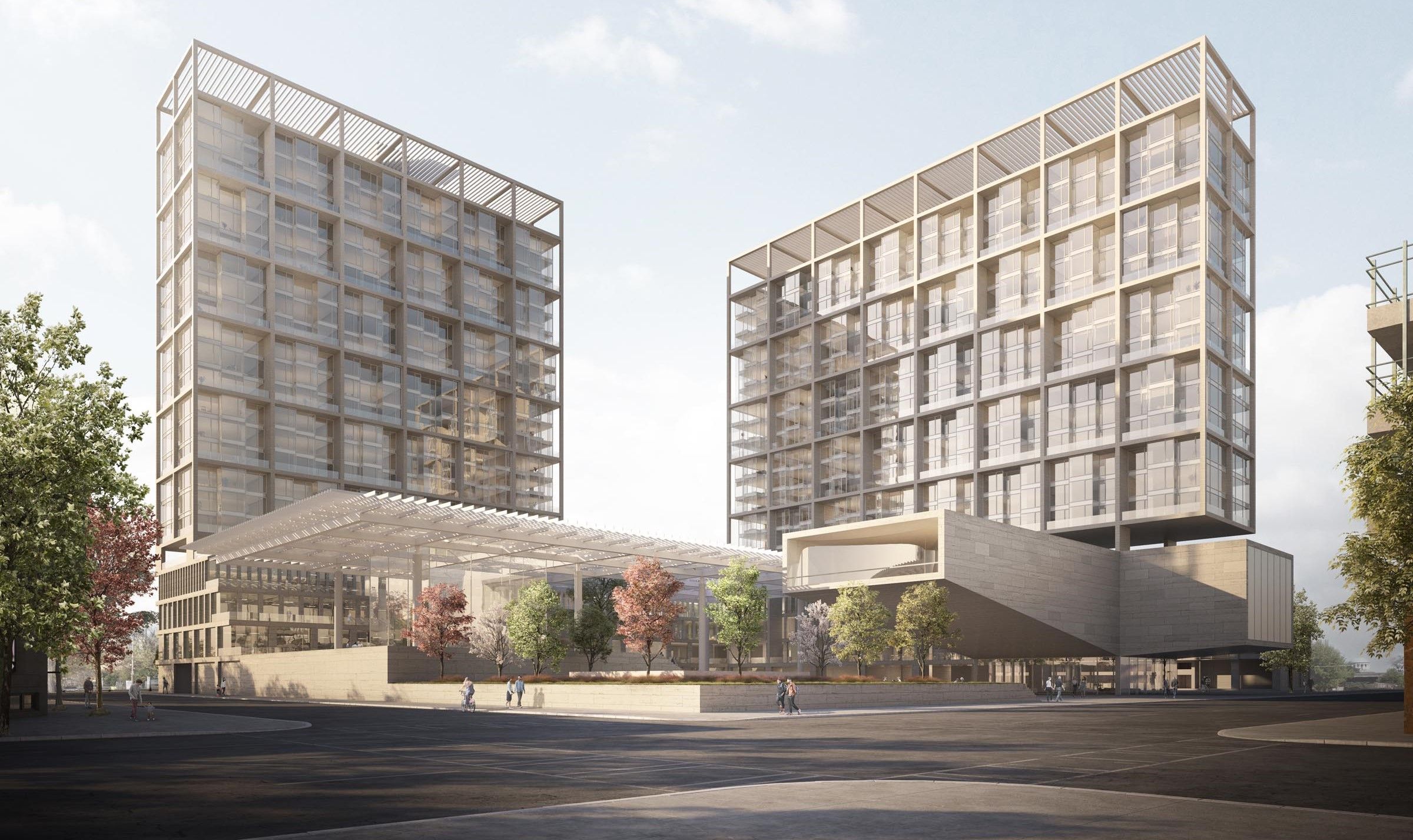
Jewish Federation Atlanta
Cultural Commercial
Idea
This proposed design for the new Jewish Federation campus in Atlanta is truly mixed in program. The two towers, connected by a shared podium and public courtyard, houses an office hub, residential units, a parking garage, a theatre, retail space and a dedicated museum. Inspired by the Sukkah and Chuppah structures found in Jewish culture, ODA designed the campus around an open, landscaped courtyard covered by a canopy.
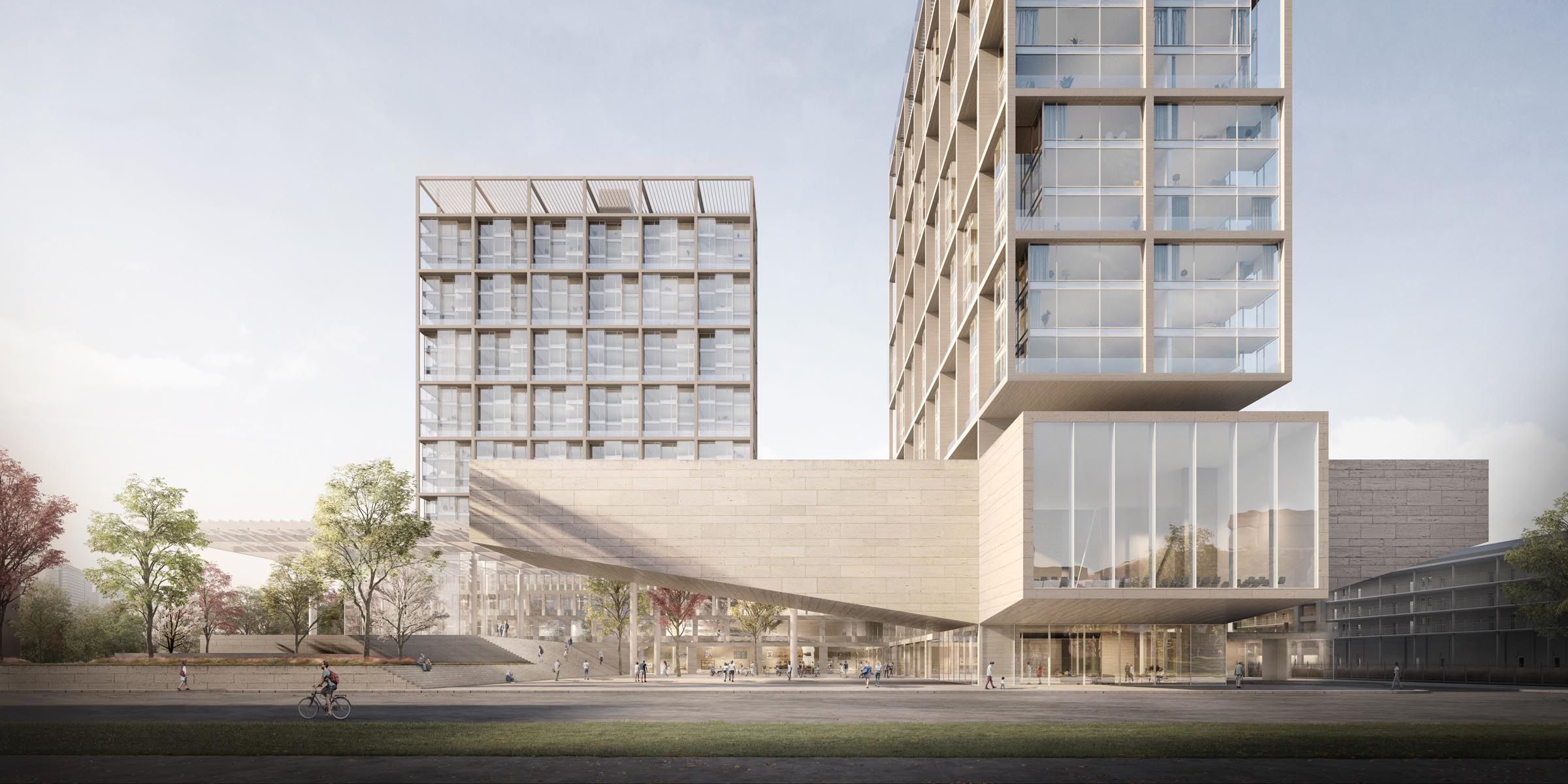
The campus features a performing arts theatre, whose massing juts out from underneath the main residential areas, distinguishing itself in form and purpose.
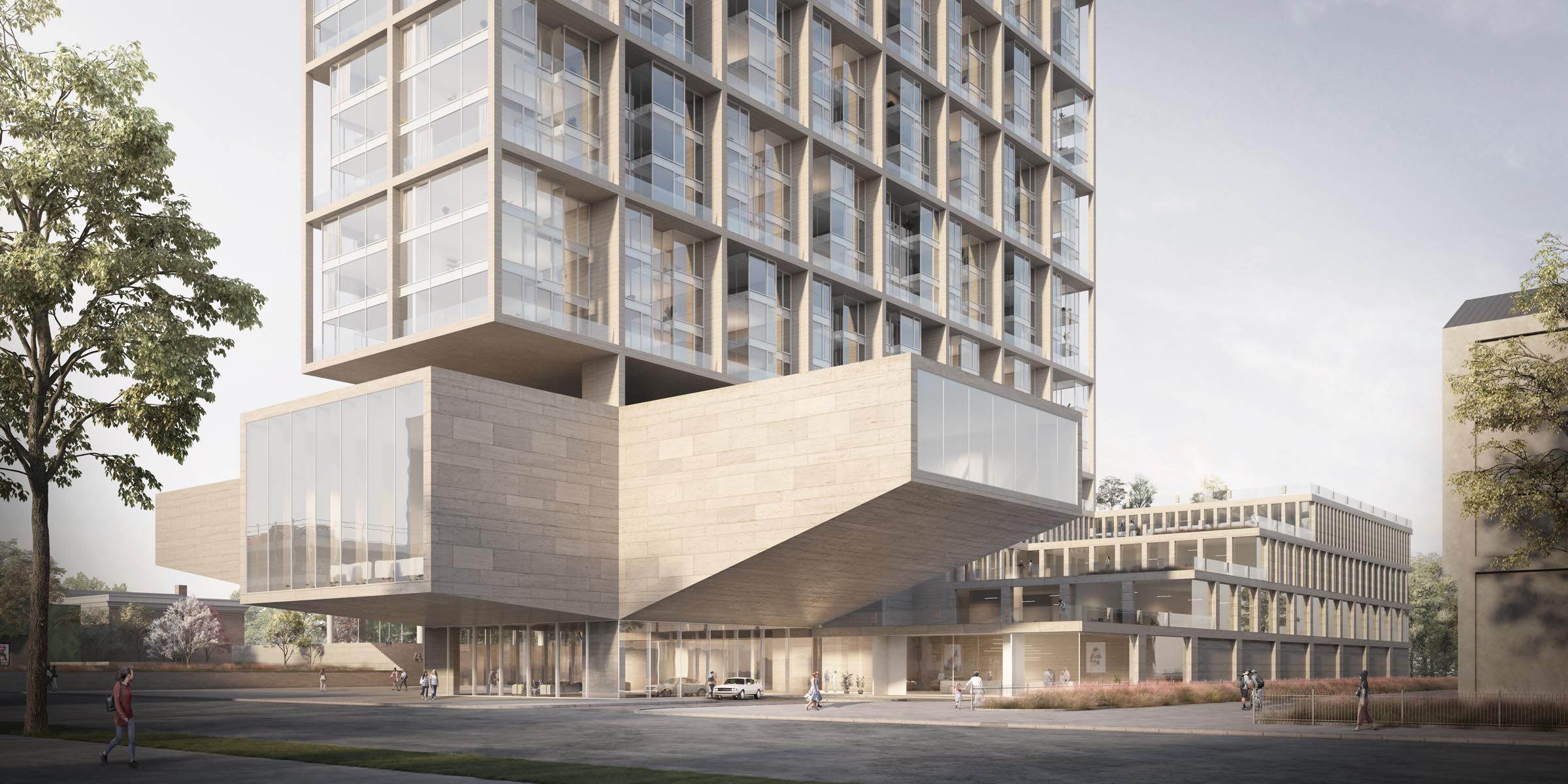
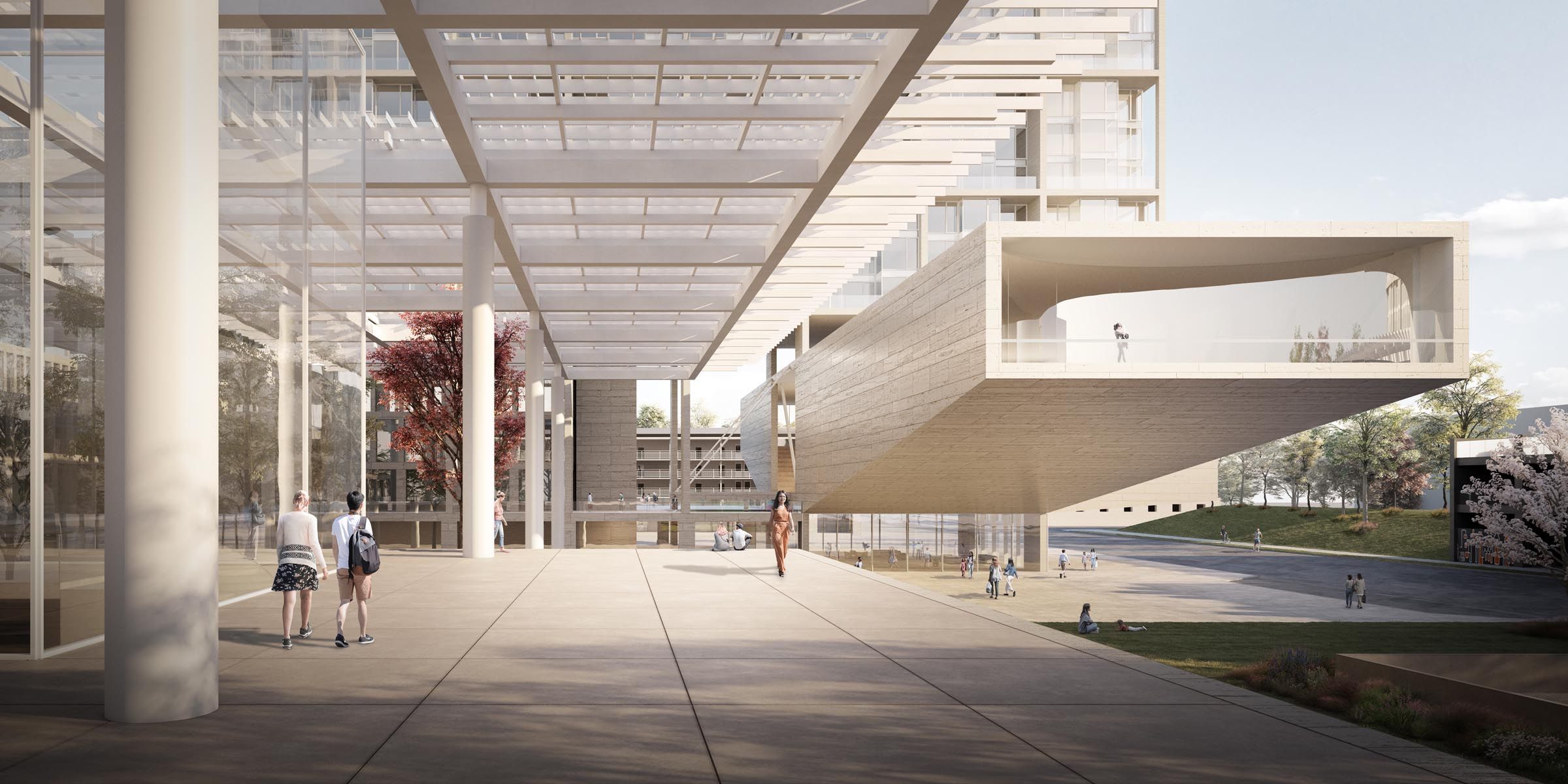
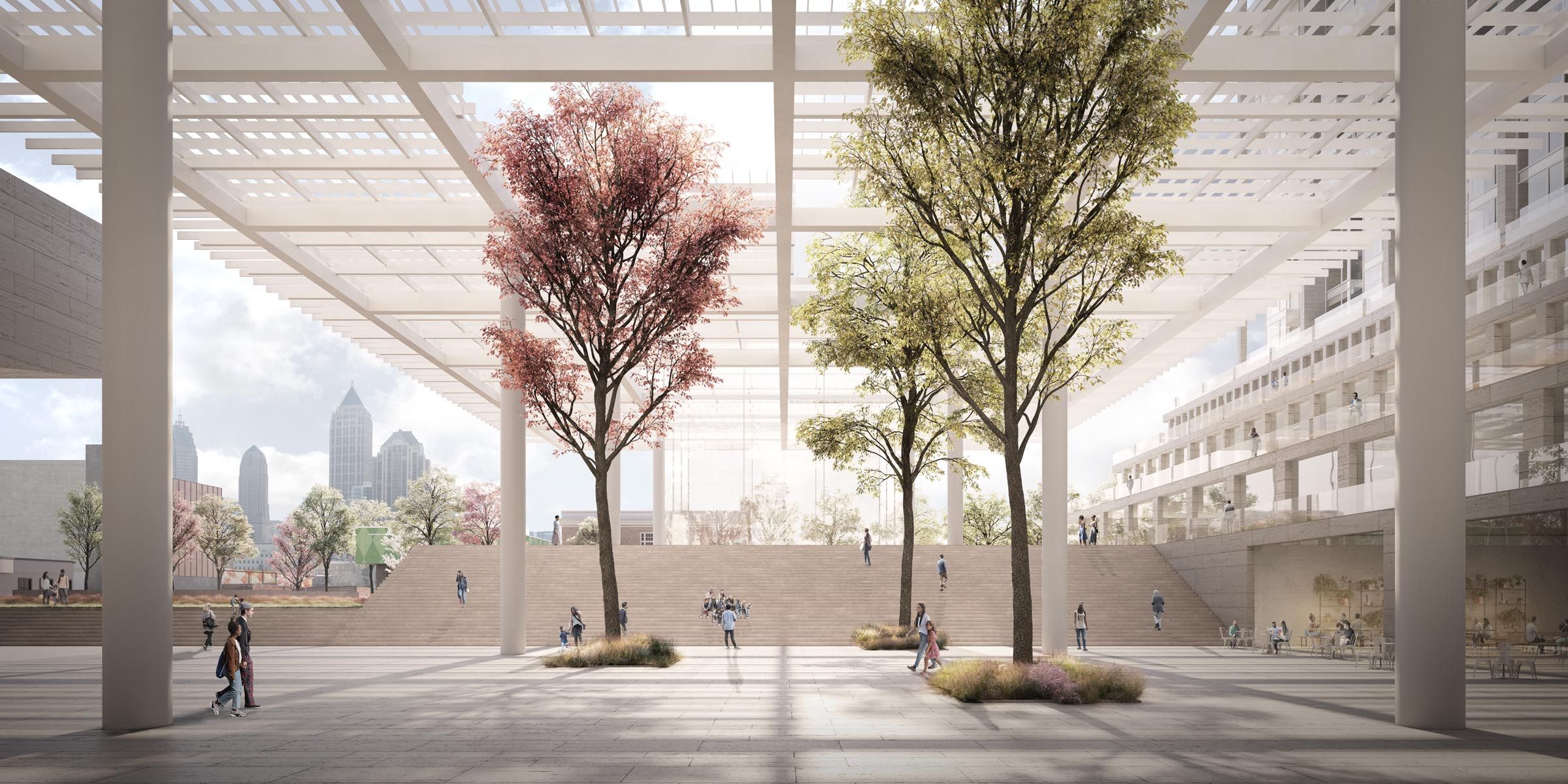
The courtyard's sunken garden leads visitors in to the museum, which works as a natural extension to the other public areas of the Jewish Federation's campus.
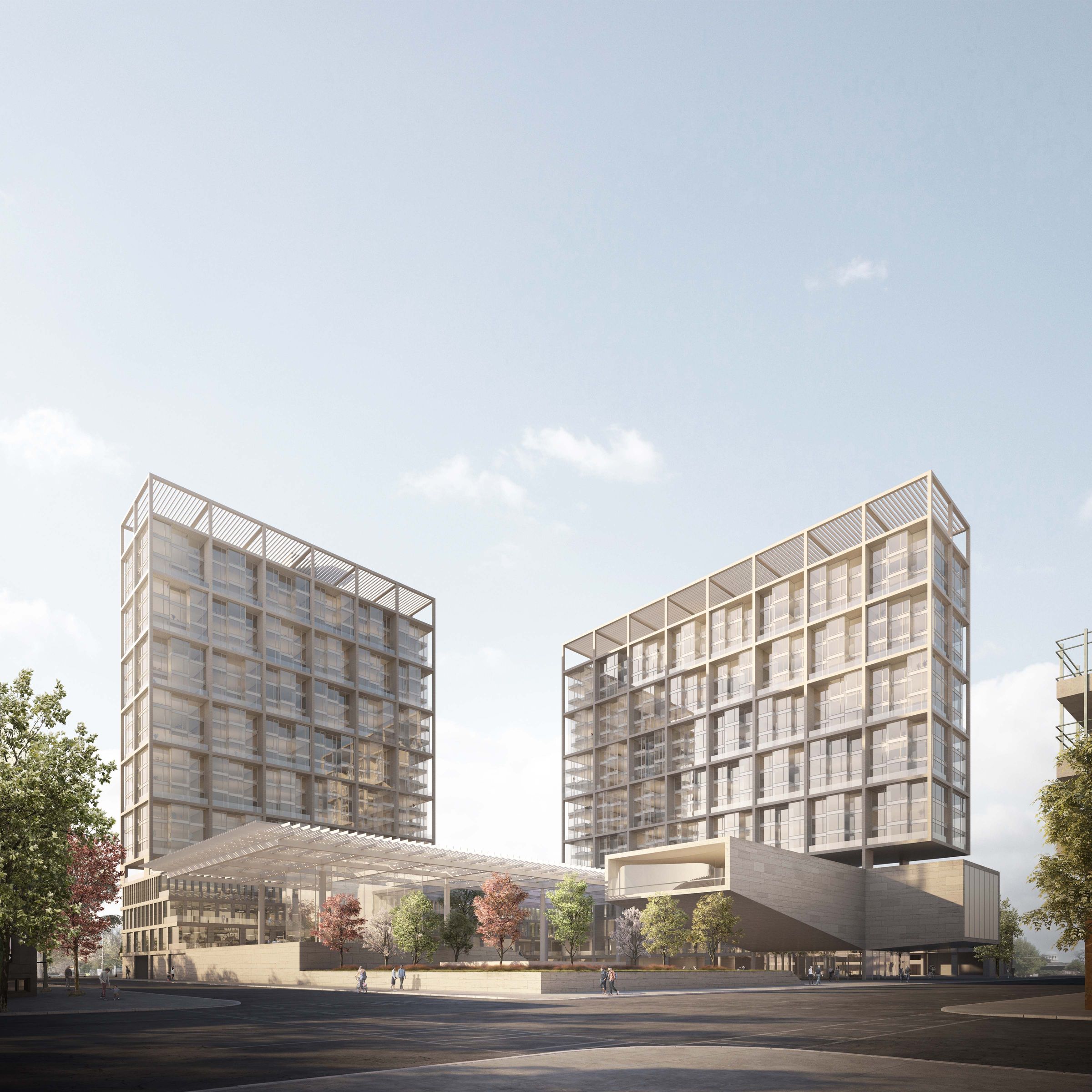
Project Details
Location
Atlanta, GA
Size
529,310 SF
Credits
ODA Design Team
Collaborators
Darcstudio (Renderings)
Press
Curbed Atlanta Rendering reveals vision for Jewish Federation’s Midtown HQ revamp
07.16.19 Read More
