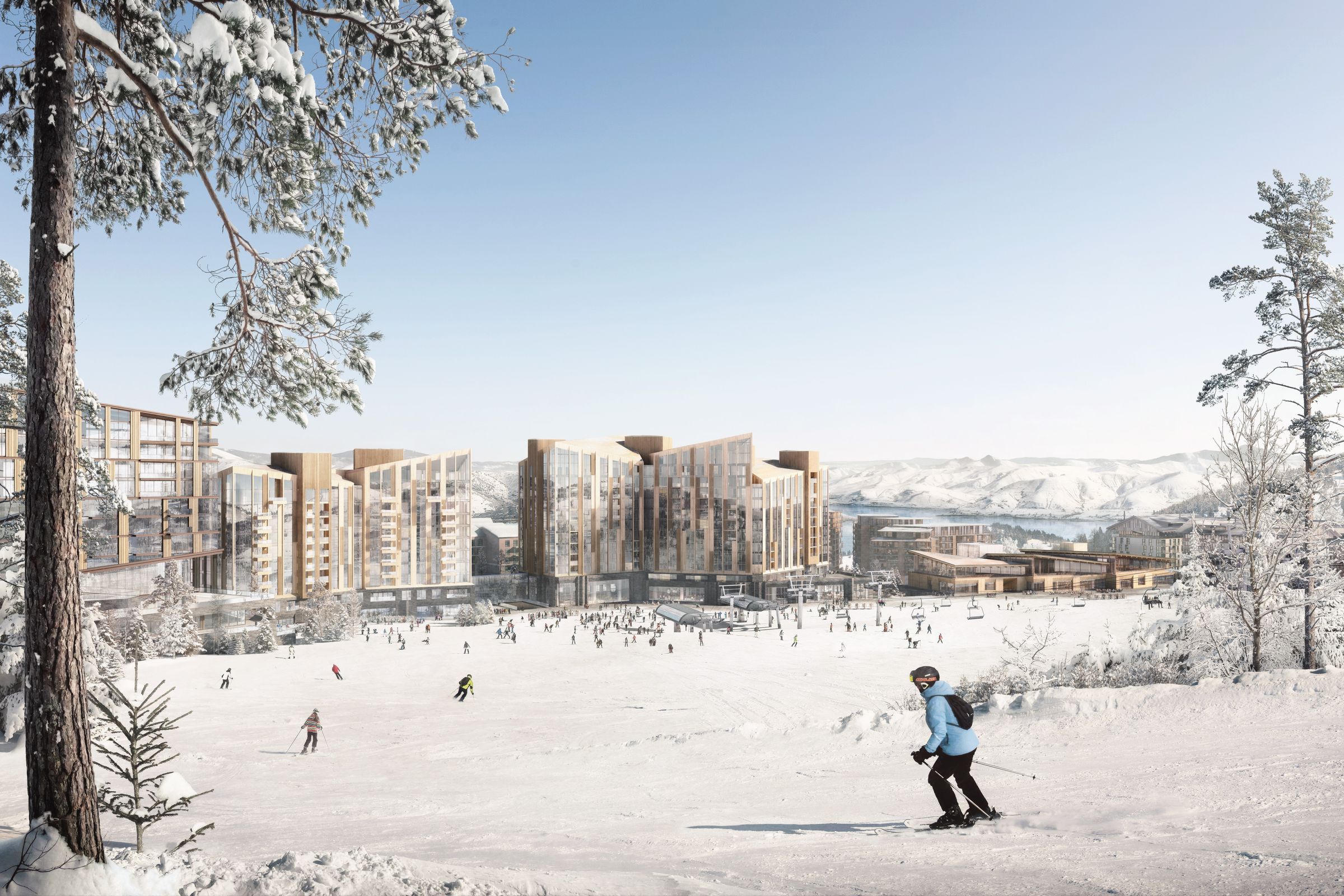
Deer Valley East Village
ODA is designing the architecture, interiors, and landscape for the signature buildings in the forthcoming Deer Valley East Village. Extell, in partnership with Alterra Mountain Company, is developing an extensive expansion of Deer Valley Resort that will add over 3,700 acres of skiable terrain to the world-renowned ski resort located in the Wasatch Mountains in Park City, Utah.

Deer Valley East Village will include an array of new ski lifts allowing skiers, hikers, and mountain bikers access to extensive terrain, both winter and summer. In addition to the ski-specific amenities, Deer Valley East Village will feature multiple luxury and lifestyle-branded hotels and more than 1,000 private residences ranging from estate lots to luxury condominiums, 250,000 square feet of retail and commercial space, and 68,000 square feet for recreation centers.

ODA's scope of work includes the skier services building, which will serve as the heart of the ski village, the “ski beach” at the base of the mountain connecting the lifts to the village, as well as a Four Seasons-branded condominium and hotel building, as well as a standalone Four Seasons-branded condominium building, all within the resort’s campus.
For the ski beach, the most elevated plaza, the landscaping transitions from more rustic and natural to a more refined and inviting atmosphere as it approaches the buildings. Closer to the mountains, taller trees and rugged plantings feel organic and untouched, while the areas near the buildings feature softer greenery. The steps leading from the ski beach to lower elevations are designed to mimic the natural slopes of the mountains.

The Deer Valley East Village site design was inspired by the surrounding landscape, incorporating natural elements that define the region's character and seamlessly blending the built environment with the mountainous terrain. The mid-level plaza reflects the flowing curves of a river, while the community ski beach embraces the form of the mountainous land, creating harmony with the existing topography.
To ensure a cohesive connection between the ski beach, where the ski lift sits, and the ice ribbon plaza, ODA designed a mid-level plaza that avoids division between spaces. The transition zone maintains a strong visual link and serves as an active gathering space where visitors and residents can connect and enjoy retail spaces.

In a contemporary re-envisioning of the Swiss chalet style, ODA positioned each new building above a stone podium, establishing a broad visual connection between the various functions of the resort. Above those podiums, ODA designed wood and glass façades and broke down each building into multiple components to mimic the feeling of smaller, village-like houses. Those varying architectural elements include terraces, and stacked, zig-zagging levels alongside more contemporary, soaring butterfly roofs, all aimed at capturing views of the mountain from various vantage points.

The ”beacon” atop the ski lodge serves as a central moment, offering residents and visitors a recognizable landmark visible from around the village.


