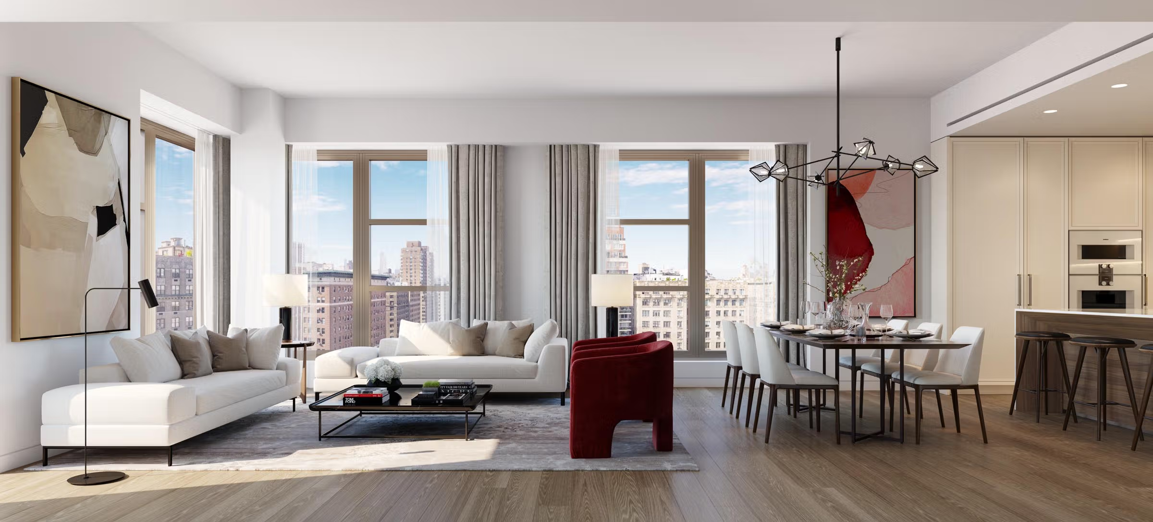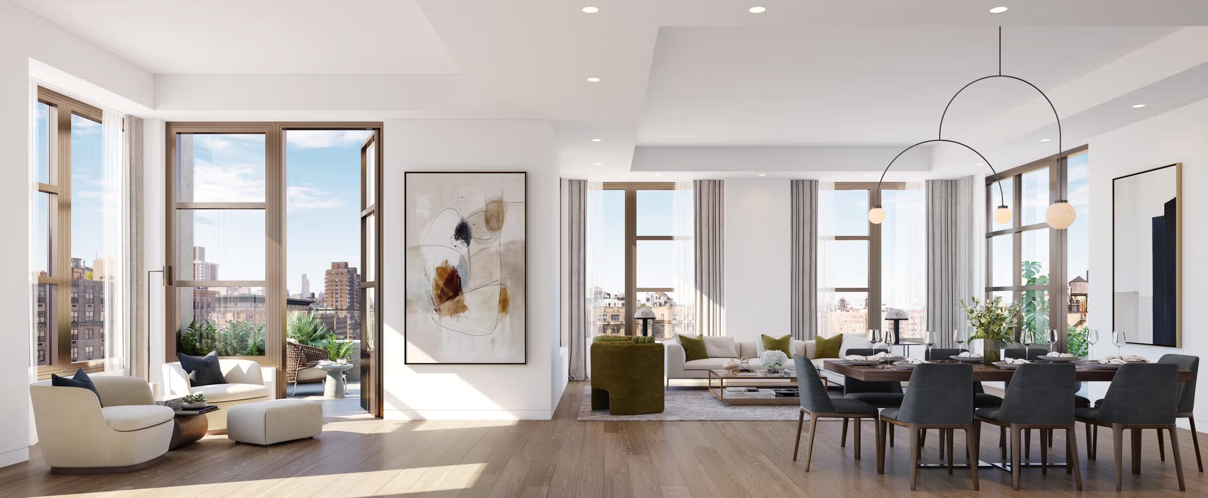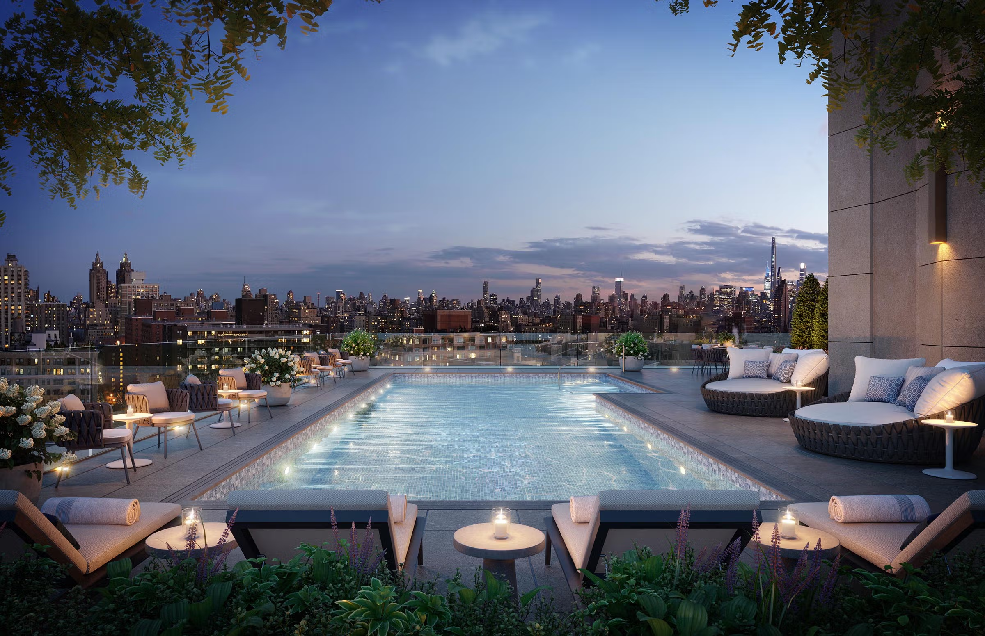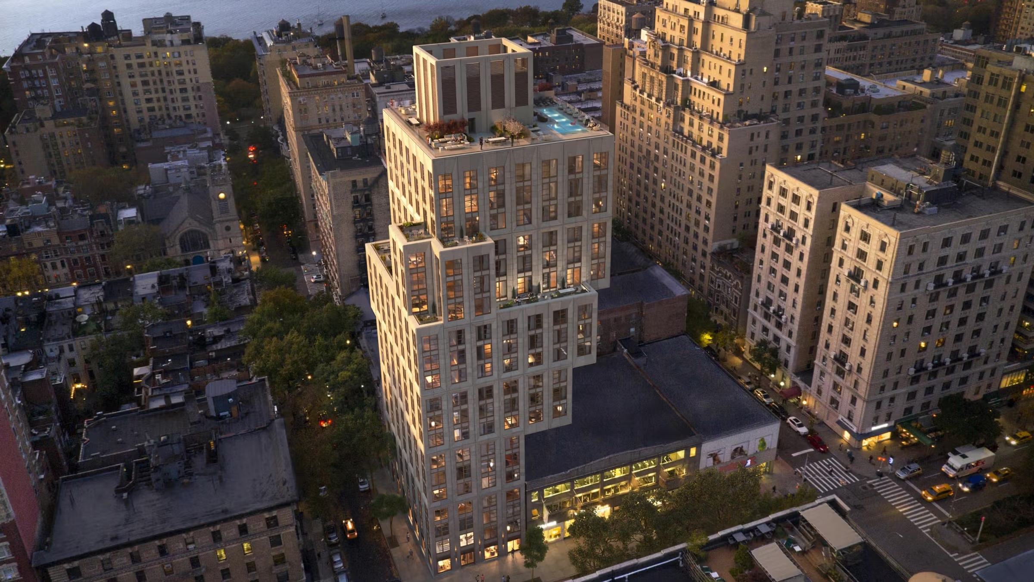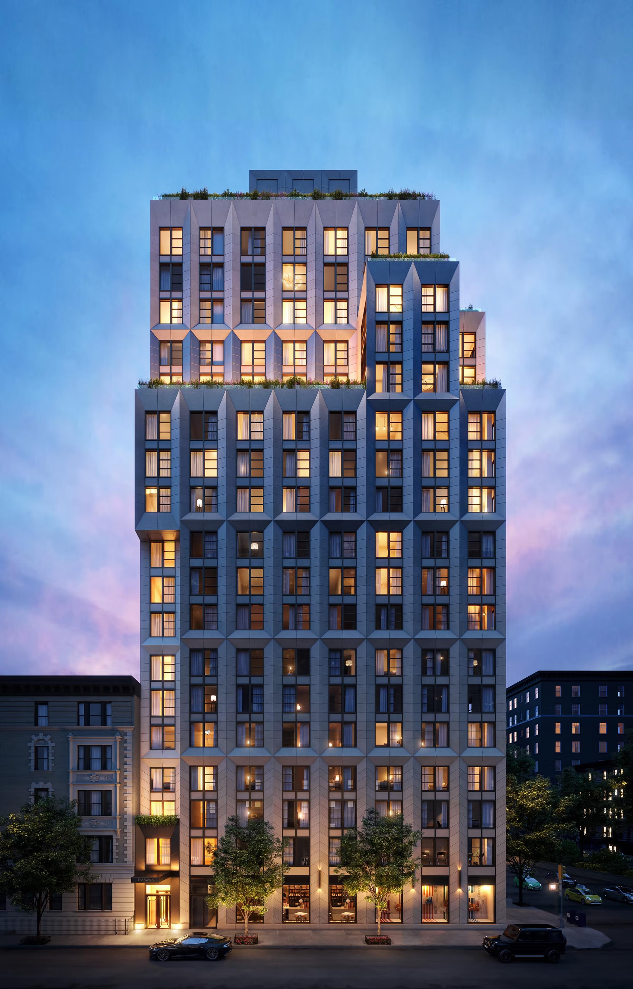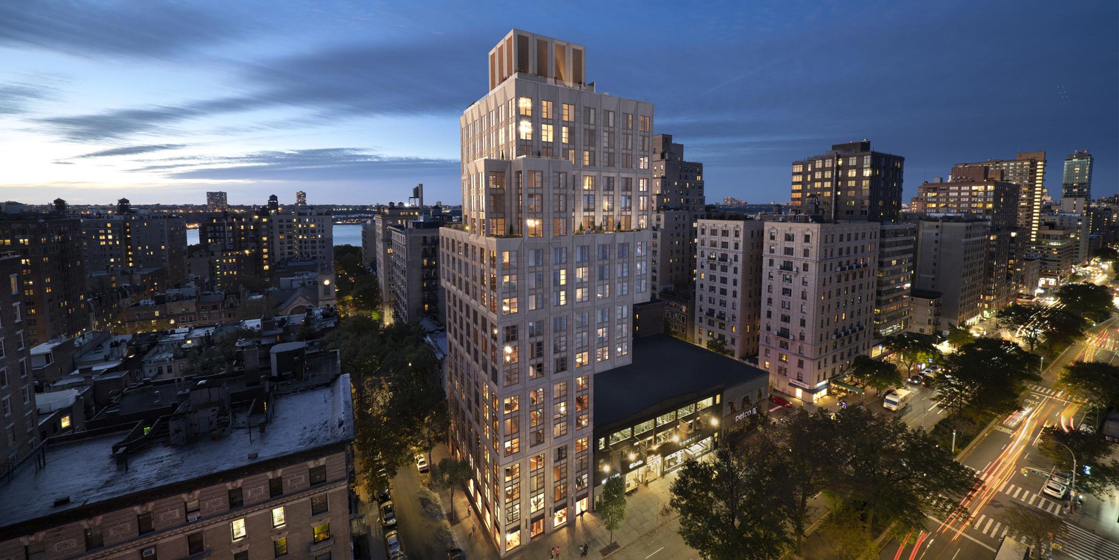
251 West 91st
251 West 91st's design reflects a moment of contemplation in the architecture of the Upper West Side. It’s contextual at the street level, using traditional materials like stone and wood in a modern way. The small footprint at the base of the building increases as it grows in height, resulting in an elegant tower on the north end of the neighborhood. Deep windows with elegant and timeless mullions blend seamlessly into the surroundings, but upon closer review, you see these windows are much larger than average for the area, inviting more natural light into the space and opening the building up to the surrounding views. The bones are still that of a classic masonry tower, but we’ve titled the frame to achieve the effect of a refined building without restricting the access to natural light.
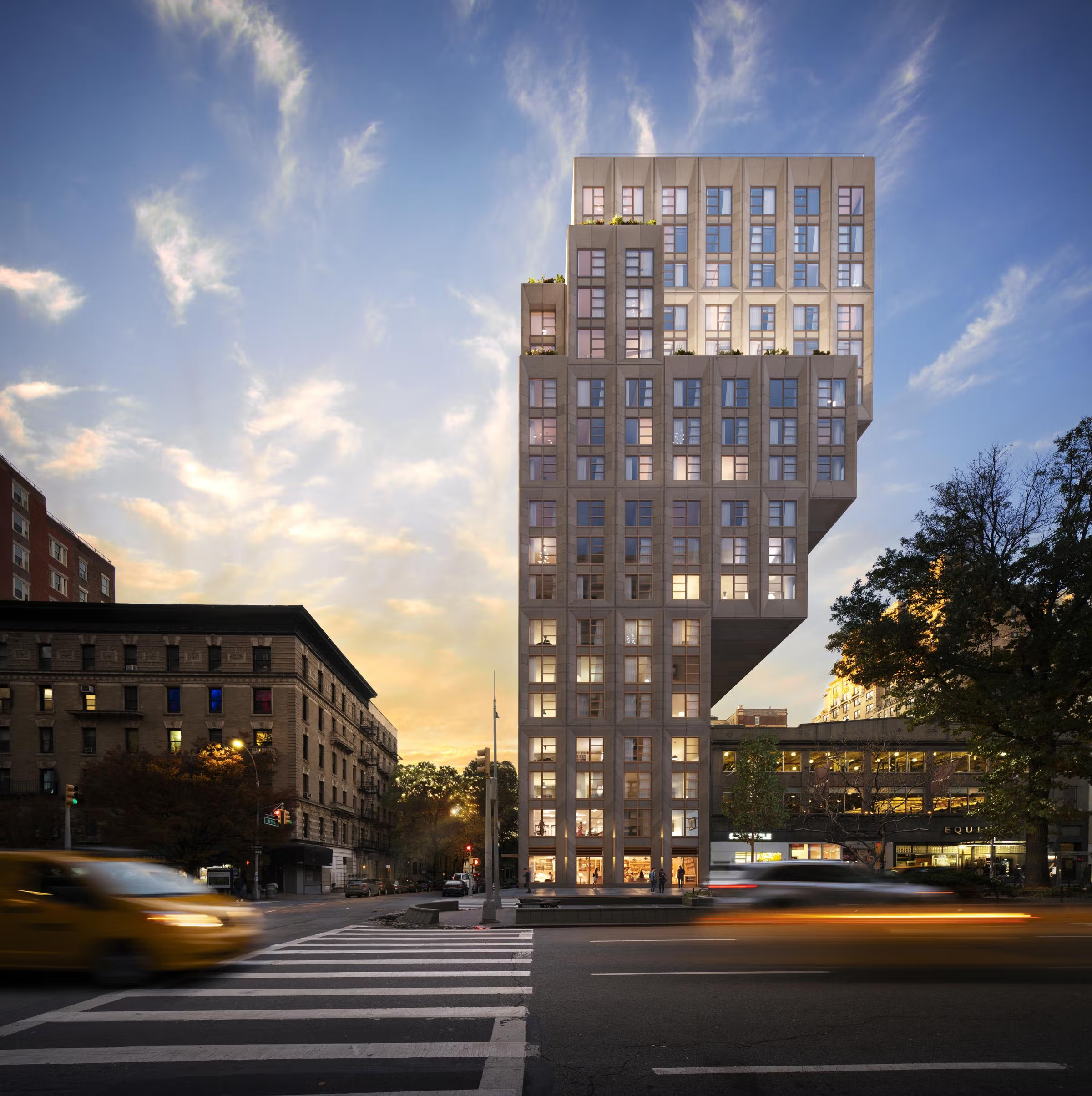
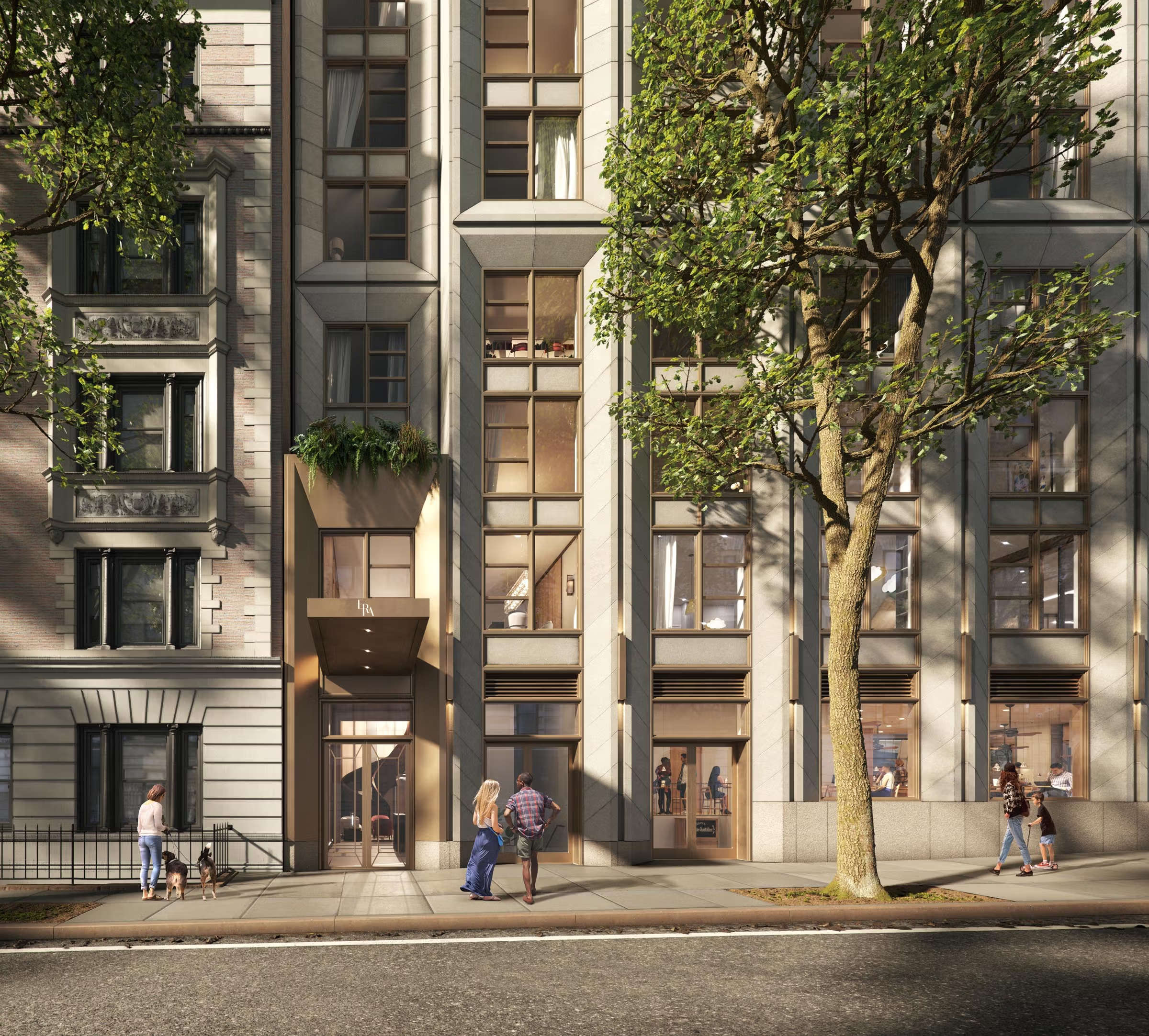
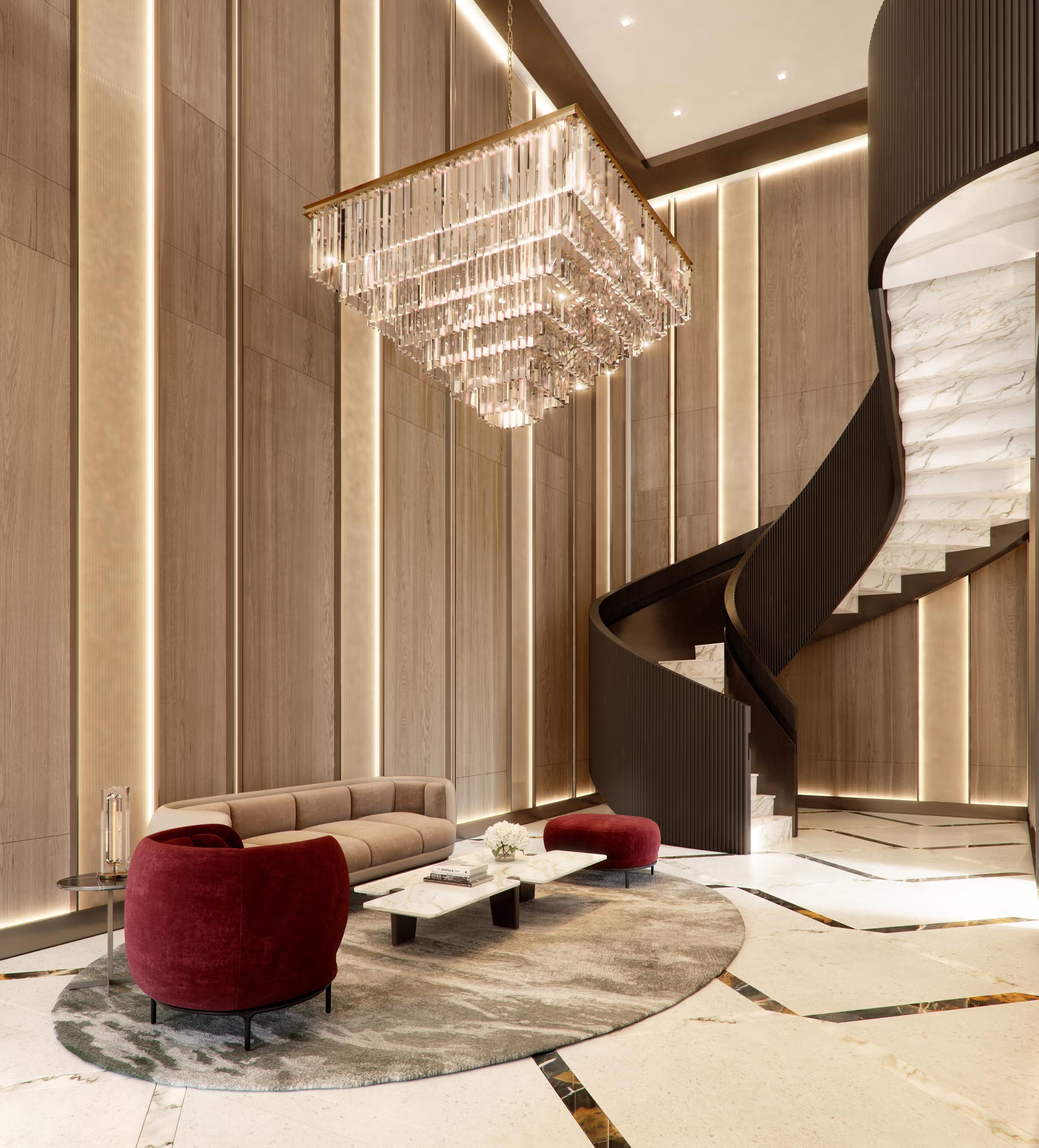
The interiors of 251 West 91st are intimate, with intricate details and luxurious materials placed in a thoughtful way. The chosen furniture makes a statement, while playing off the indirect natural light in different spaces. Details, shapes and angles found in the façade are playfully repeated throughout the interiors, including shared spaces and individual units.
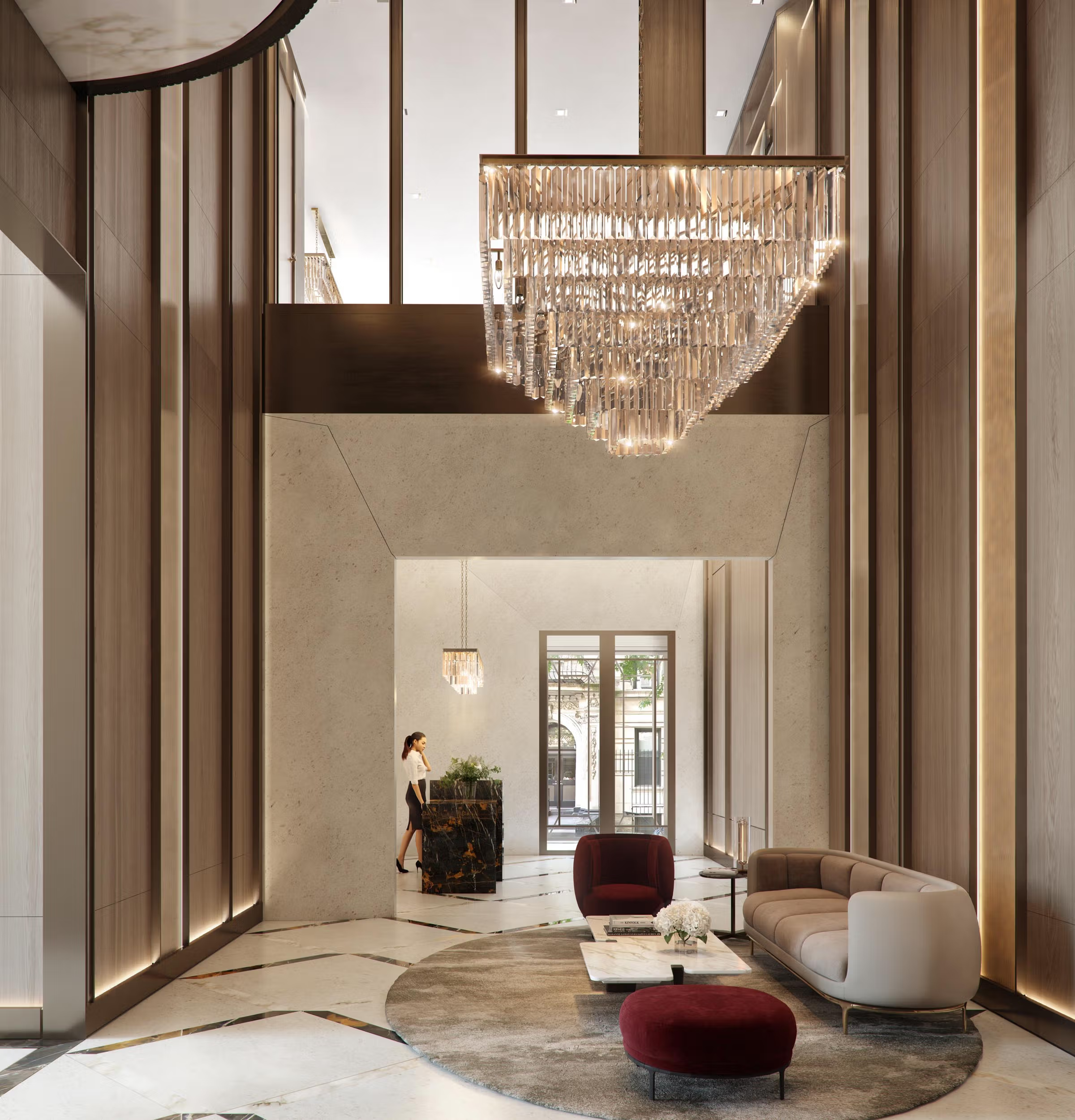
Elevated Amenities
Prestigious Penthouses
